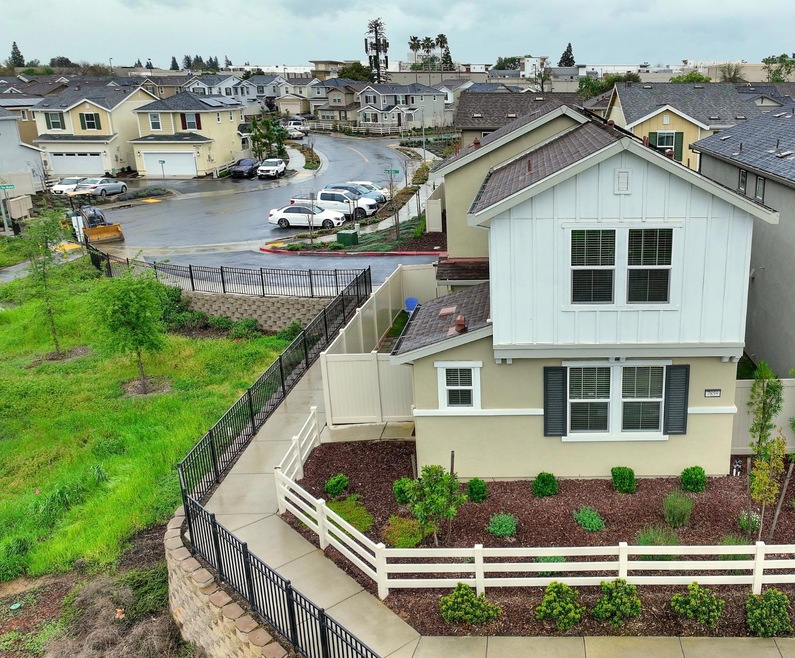
$584,900
- 4 Beds
- 2.5 Baths
- 2,014 Sq Ft
- 6732 Wyatt Cir
- Citrus Heights, CA
NO mello roos, and NO HOA! 14' wide side yard for your toys or extra parking?! You'll love the open concept and great modern finishes including white shaker cabinets, quartz counter tops, two tone paint, luxury vinyl plank and patterned carpet flooring, and more! Wyatt Ranch offers the newest homes to Citrus Heights with large lots! Only 3 home sites remaining! Walking distance to
Justin Prillwitz Fathom Realty Group, Inc.
