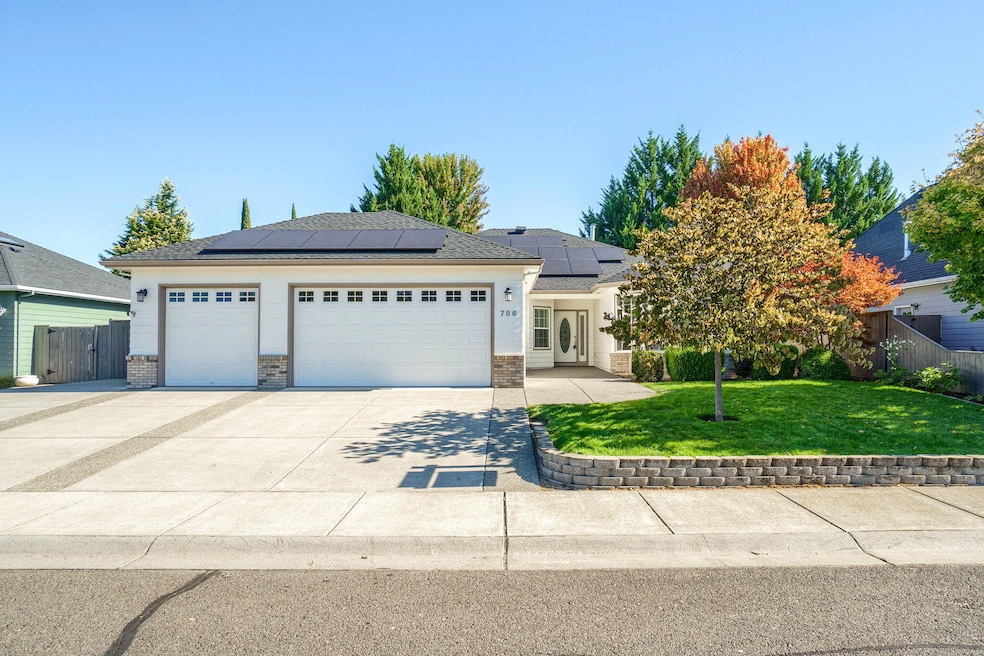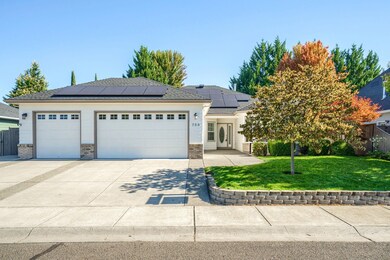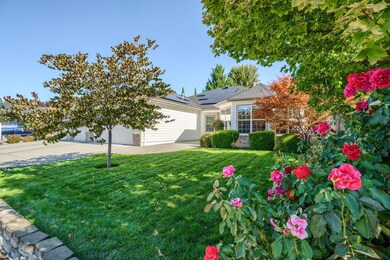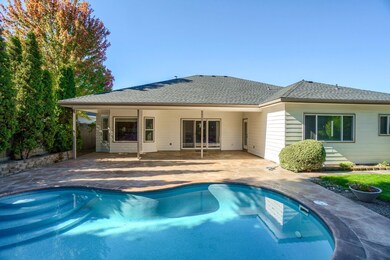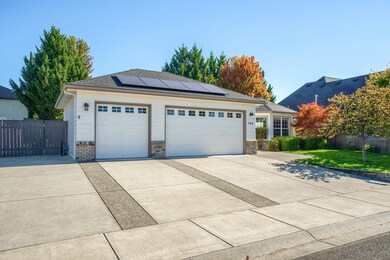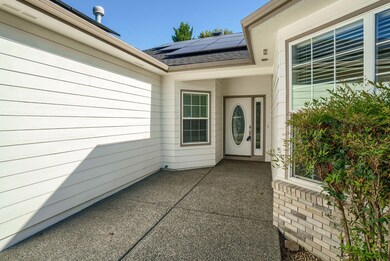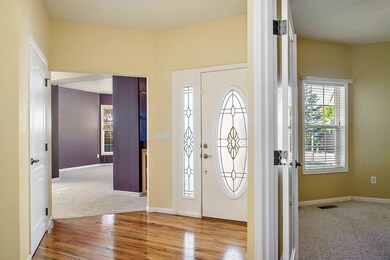
786 Meadowbrook Dr Central Point, OR 97502
Highlights
- Outdoor Pool
- Contemporary Architecture
- Wood Flooring
- RV Access or Parking
- Territorial View
- 1-minute walk to Central point water park
About This Home
As of December 2024This stunning 3/4 bedroom, two bath home located in a desirable Central Point neighborhood spans over 2,400 square feet and offers a versatile office space, perfect for remote work or creative pursuits. The open floor plan seamlessly connects the living, dining, and kitchen areas, providing a spacious and inviting atmosphere ideal for both daily living and entertaining. Skylights, built-ins, hardwood floors are just a few of the upgrades making this home a real gem! Outside, you'll find a beautiful swimming pool surrounded by stamped concrete with a large covered area adding elegance to the outdoor living space. The three car finished garage has ample room for storage and parking. (plus RV parking on the side) Tour today!!
Last Agent to Sell the Property
Hamlin Real Estate Brokerage Phone: 541-840-3984 License #970900088
Home Details
Home Type
- Single Family
Est. Annual Taxes
- $5,731
Year Built
- Built in 2002
Lot Details
- 9,583 Sq Ft Lot
- Fenced
- Landscaped
- Level Lot
- Front and Back Yard Sprinklers
- Garden
- Property is zoned R-1-8, R-1-8
HOA Fees
- $13 Monthly HOA Fees
Parking
- 3 Car Attached Garage
- Garage Door Opener
- Driveway
- On-Street Parking
- RV Access or Parking
Property Views
- Territorial
- Neighborhood
Home Design
- Contemporary Architecture
- Frame Construction
- Composition Roof
- Concrete Perimeter Foundation
Interior Spaces
- 2,431 Sq Ft Home
- 1-Story Property
- Ceiling Fan
- Gas Fireplace
- Double Pane Windows
- Vinyl Clad Windows
- Family Room with Fireplace
- Living Room
- Dining Room
- Home Office
- Laundry Room
Kitchen
- Breakfast Area or Nook
- Oven
- Cooktop
- Dishwasher
- Laminate Countertops
- Disposal
Flooring
- Wood
- Carpet
- Laminate
Bedrooms and Bathrooms
- 3 Bedrooms
- Linen Closet
- Walk-In Closet
- 2 Full Bathrooms
- Double Vanity
Home Security
- Carbon Monoxide Detectors
- Fire and Smoke Detector
Eco-Friendly Details
- Solar owned by seller
Outdoor Features
- Outdoor Pool
- Patio
Schools
- Central Point Elementary School
- Scenic Middle School
- Crater High School
Utilities
- Forced Air Heating and Cooling System
- Heating System Uses Natural Gas
- Heat Pump System
- Natural Gas Connected
Listing and Financial Details
- Assessor Parcel Number 10960836
Community Details
Overview
- Central Point East Subdivision Phase 4
- On-Site Maintenance
- Maintained Community
Recreation
- Park
Map
Home Values in the Area
Average Home Value in this Area
Property History
| Date | Event | Price | Change | Sq Ft Price |
|---|---|---|---|---|
| 12/05/2024 12/05/24 | Sold | $570,000 | -4.8% | $234 / Sq Ft |
| 10/17/2024 10/17/24 | Pending | -- | -- | -- |
| 10/02/2024 10/02/24 | For Sale | $599,000 | -- | $246 / Sq Ft |
Tax History
| Year | Tax Paid | Tax Assessment Tax Assessment Total Assessment is a certain percentage of the fair market value that is determined by local assessors to be the total taxable value of land and additions on the property. | Land | Improvement |
|---|---|---|---|---|
| 2024 | $5,922 | $345,830 | $119,100 | $226,730 |
| 2023 | $5,731 | $335,760 | $115,630 | $220,130 |
| 2022 | $5,598 | $335,760 | $115,630 | $220,130 |
| 2021 | $5,438 | $325,990 | $112,270 | $213,720 |
| 2020 | $5,279 | $316,500 | $109,000 | $207,500 |
| 2019 | $5,149 | $298,340 | $102,740 | $195,600 |
| 2018 | $4,992 | $289,660 | $99,740 | $189,920 |
| 2017 | $4,867 | $289,660 | $99,740 | $189,920 |
| 2016 | $4,725 | $273,040 | $94,010 | $179,030 |
| 2015 | $4,527 | $273,040 | $94,010 | $179,030 |
| 2014 | $4,412 | $257,370 | $88,610 | $168,760 |
Mortgage History
| Date | Status | Loan Amount | Loan Type |
|---|---|---|---|
| Open | $420,000 | New Conventional | |
| Closed | $420,000 | New Conventional | |
| Previous Owner | $333,333 | FHA | |
| Previous Owner | $326,000 | Fannie Mae Freddie Mac | |
| Previous Owner | $180,000 | No Value Available |
Deed History
| Date | Type | Sale Price | Title Company |
|---|---|---|---|
| Warranty Deed | $570,000 | Ticor Title | |
| Warranty Deed | $570,000 | Ticor Title | |
| Warranty Deed | $419,400 | Lawyers Title Ins | |
| Warranty Deed | $220,864 | Multiple |
Similar Homes in Central Point, OR
Source: Southern Oregon MLS
MLS Number: 220190765
APN: 10960836
- 2610 Beebe Rd
- 446 Beebe Rd
- 2580 Parkwood Village Ln
- 2314 Lara Ln
- 151 Wind Song Ln
- 2342 New Haven Dr
- 2509 Brookdale Dr
- 2330 Savannah Dr
- 4286 Hamrick Rd
- 1117 Annalise St
- 1121 Annalise St
- 1125 Annalise St
- 1129 Annalise St
- 1133 Annalise St
- 1137 Annalise St
- 1352 Ivan Ln
- 1237 Pheasant Way
- 4718 Gebhard Rd
- 4722 Gebhard Rd
- 4404 Biddle Rd
