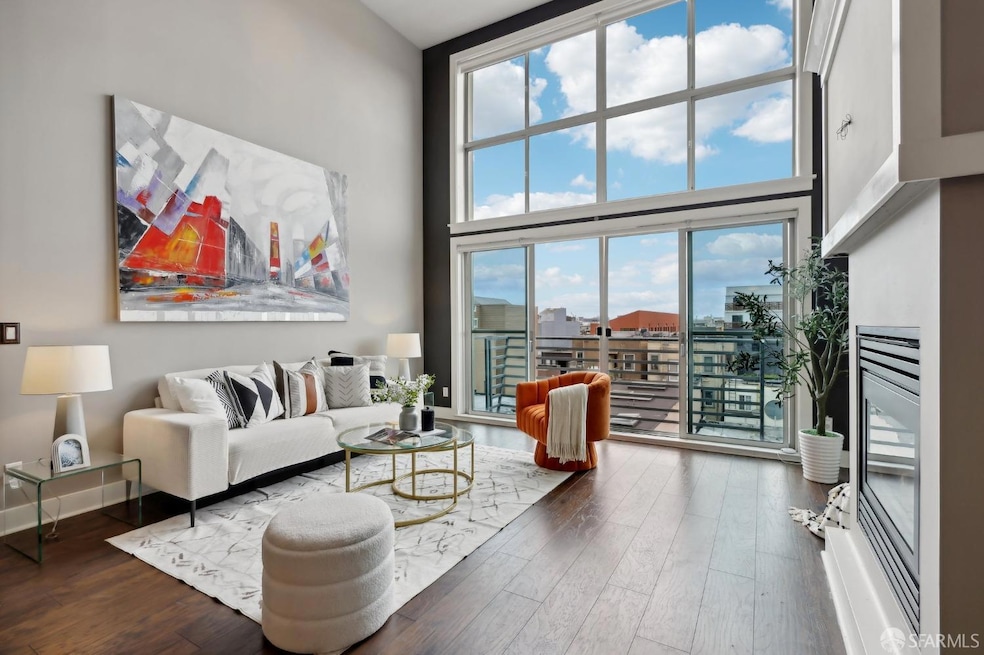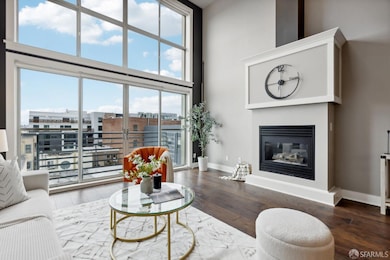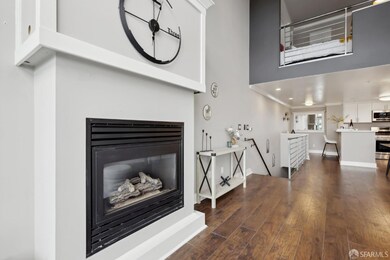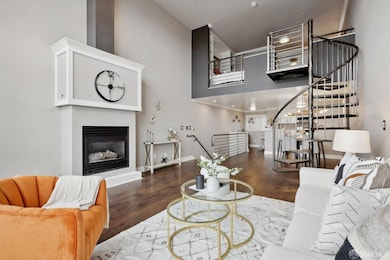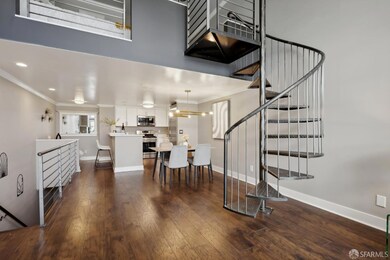
786 Minna St Unit 12 San Francisco, CA 94103
South of Market NeighborhoodHighlights
- Rooftop Deck
- 5-minute walk to Market And Hyde Outbound
- 0.11 Acre Lot
- Sitting Area In Primary Bedroom
- Downtown View
- Loft
About This Home
As of March 2025Experience the epitome of urban living in this stunning top-floor live/work loft in the heart of downtown San Francisco. This tri-floor 2-bedroom, 2.5-bathroom gem boasts floor-to-ceiling windows and a skylight, flooding the space with natural light. Freshly painted and featuring new kitchen counters and bathroom tiles, the loft exudes modern elegance and style. Designed for both comfort and productivity, this spacious loft includes a dedicated parking spot and storage. The open-concept layout seamlessly blends living and working spaces, featuring a built-in Murphy bed in the loft space for flexibility and convenience. The open rooftop patio is the perfect spot for a view of the city skyline. Located just steps away from major transit lines, this loft ensures effortless commuting and connectivity. Enjoy the best of San Francisco's dining, shopping, and entertainment options, all within walking distance.
Property Details
Home Type
- Condominium
Est. Annual Taxes
- $14,054
Year Built
- Built in 1999
HOA Fees
- $578 Monthly HOA Fees
Interior Spaces
- 1,460 Sq Ft Home
- Ceiling Fan
- Skylights
- Gas Log Fireplace
- Window Screens
- Living Room with Fireplace
- Loft
- Downtown Views
- Stacked Washer and Dryer
Kitchen
- Breakfast Area or Nook
- Free-Standing Gas Range
- Dishwasher
- Quartz Countertops
Bedrooms and Bathrooms
- Sitting Area In Primary Bedroom
Parking
- 1 Car Garage
- Side by Side Parking
- Garage Door Opener
Additional Features
- Energy-Efficient Appliances
- Central Heating
Listing and Financial Details
- Assessor Parcel Number 3728-116
Community Details
Overview
- Association fees include common areas, insurance, insurance on structure, maintenance exterior, ground maintenance, management, roof, sewer, trash, water
- 12 Units
- 786 Minna Street Homeowners Association
- The community has rules related to allowing live work
Amenities
- Rooftop Deck
- Community Barbecue Grill
Pet Policy
- Pets Allowed
Map
Home Values in the Area
Average Home Value in this Area
Property History
| Date | Event | Price | Change | Sq Ft Price |
|---|---|---|---|---|
| 03/21/2025 03/21/25 | Sold | $940,000 | -5.9% | $644 / Sq Ft |
| 03/20/2025 03/20/25 | Pending | -- | -- | -- |
| 02/04/2025 02/04/25 | For Sale | $999,000 | -3.9% | $684 / Sq Ft |
| 11/24/2020 11/24/20 | Sold | $1,040,000 | 0.0% | $712 / Sq Ft |
| 08/02/2010 08/02/10 | Off Market | $1,040,000 | -- | -- |
| 07/07/2010 07/07/10 | For Sale | $799,000 | 0.0% | $547 / Sq Ft |
| 06/28/2010 06/28/10 | Pending | -- | -- | -- |
| 06/02/2010 06/02/10 | Price Changed | $799,000 | -5.9% | $547 / Sq Ft |
| 04/15/2010 04/15/10 | For Sale | $849,000 | -- | $582 / Sq Ft |
Tax History
| Year | Tax Paid | Tax Assessment Tax Assessment Total Assessment is a certain percentage of the fair market value that is determined by local assessors to be the total taxable value of land and additions on the property. | Land | Improvement |
|---|---|---|---|---|
| 2024 | $14,054 | $1,103,655 | $662,193 | $441,462 |
| 2023 | $13,791 | $1,082,015 | $649,209 | $432,806 |
| 2022 | $13,520 | $1,060,800 | $636,480 | $424,320 |
| 2021 | $13,267 | $1,040,000 | $624,000 | $416,000 |
| 2020 | $12,841 | $989,040 | $593,424 | $395,616 |
| 2019 | $12,404 | $969,648 | $581,789 | $387,859 |
| 2018 | $11,754 | $950,636 | $570,382 | $380,254 |
| 2017 | $11,383 | $937,592 | $559,199 | $378,393 |
| 2016 | $11,127 | $913,725 | $548,235 | $365,490 |
| 2015 | $10,989 | $900,000 | $540,000 | $360,000 |
| 2014 | $8,306 | $678,496 | $339,248 | $339,248 |
Mortgage History
| Date | Status | Loan Amount | Loan Type |
|---|---|---|---|
| Open | $705,000 | New Conventional | |
| Previous Owner | $765,600 | New Conventional | |
| Previous Owner | $400,000 | New Conventional | |
| Previous Owner | $480,200 | Purchase Money Mortgage | |
| Previous Owner | $468,000 | Purchase Money Mortgage | |
| Previous Owner | $294,000 | Stand Alone First | |
| Closed | $100,000 | No Value Available | |
| Closed | $90,000 | No Value Available |
Deed History
| Date | Type | Sale Price | Title Company |
|---|---|---|---|
| Grant Deed | -- | Wfg National Title Insurance C | |
| Grant Deed | $1,040,000 | First American Title Company | |
| Grant Deed | $900,000 | Old Republic Title Company | |
| Interfamily Deed Transfer | -- | Fidelity National Title Co | |
| Interfamily Deed Transfer | -- | Fidelity National Title Co | |
| Grant Deed | $585,000 | Fidelity National Title Co | |
| Grant Deed | $549,000 | First American Title Co |
Similar Homes in San Francisco, CA
Source: San Francisco Association of REALTORS® MLS
MLS Number: 424079058
APN: 3728-116
- 1288 Howard St Unit 525
- 1288 Howard St Unit 413
- 1288 Howard St Unit 418
- 1288 Howard St Unit 504
- 1288 Howard St Unit 524
- 1288 Howard St Unit 401
- 1288 Howard St Unit 604
- 9 Grace St
- 689 Minna
- 241 10th St Unit 302
- 241 10th St Unit 305
- 1400 Mission St Unit 702
- 1400 Mission St Unit 1303
- 7 Sumner St
- 1160 Mission St Unit 510
- 60 Rausch St Unit 205
- 603 Natoma St Unit 305
- 30 Sheridan
- 588 Minna Unit 604
- 588 Minna Unit 304
