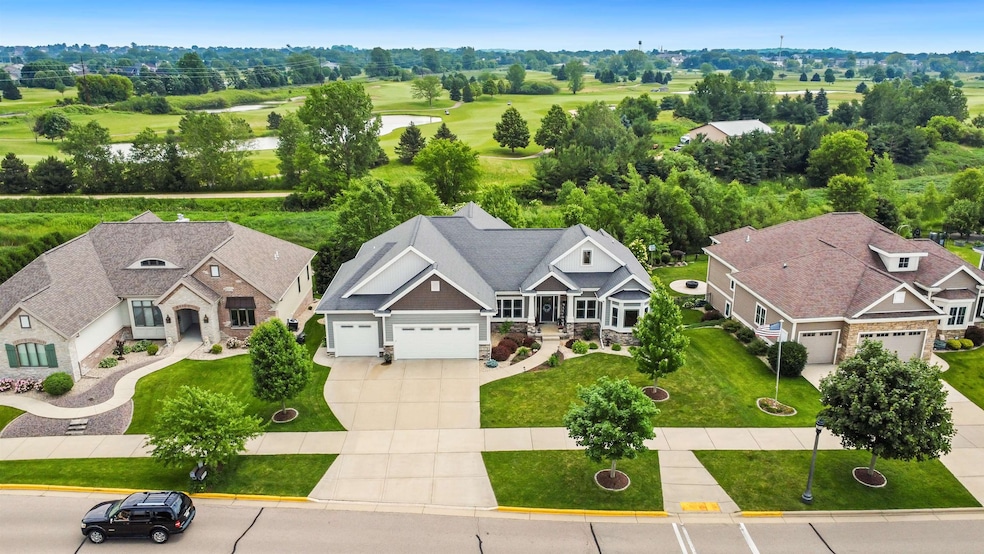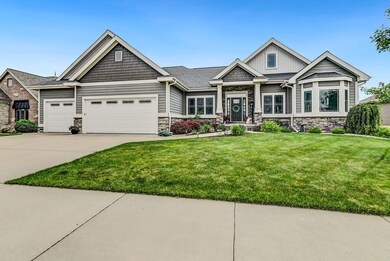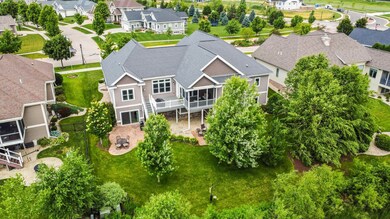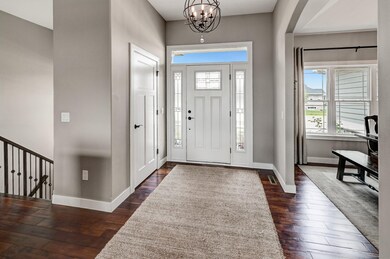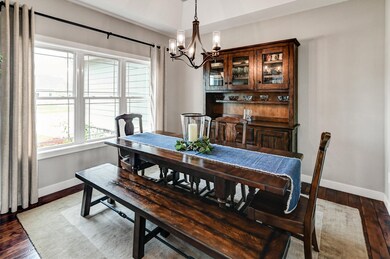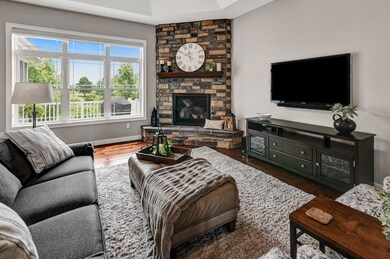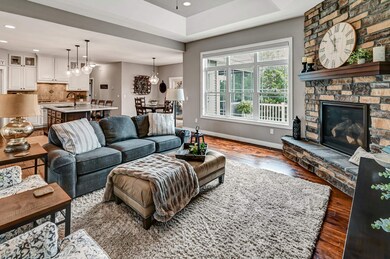
786 Westbridge Trail Waunakee, WI 53597
Highlights
- On Golf Course
- ENERGY STAR Certified Homes
- Recreation Room
- Waunakee Prairie Elementary School Rated A
- Deck
- 4-minute walk to Westbridge Park
About This Home
As of August 2024Westbridge is the most livable community and this home has the premium location. Walk or bike to the saltwater pool and park. An expansive greenway provides a natural buffer affording you ultimate privacy and a forever view over the Six Mile Creek Golf Course highlighted by spectacular morning sunrises. The open concept floor plan has 11 foot ceilings, a luxury kitchen with granite counters, and a formal dining room. One wing has the main bedroom suite with soaking tub and walk-in tiled shower. Two more bedrooms are on the other side of the Great Room. The lower level has a garage staircase, high ceilings, a sun filled recreation room, two more bedrooms, a music room or exercise room/play area, a wet bar and surround sound with built-in speakers, and a walkout to the patio. Pool membership rates range $375-$475 and more info is available on the Westbridge Pool website.
Last Agent to Sell the Property
Essential Real Estate LLC Brokerage Phone: 608-332-8331 License #47281-90
Co-Listed By
Essential Real Estate LLC Brokerage Phone: 608-332-8331 License #59085-90
Home Details
Home Type
- Single Family
Est. Annual Taxes
- $12,926
Year Built
- Built in 2013
Lot Details
- 0.28 Acre Lot
- On Golf Course
- Sprinkler System
HOA Fees
- $6 Monthly HOA Fees
Parking
- 3 Car Attached Garage
Home Design
- Ranch Style House
- Brick Exterior Construction
- Poured Concrete
- Vinyl Siding
- Stone Exterior Construction
Interior Spaces
- Vaulted Ceiling
- Gas Fireplace
- Great Room
- Recreation Room
- Game Room
- Screened Porch
- Wood Flooring
- Home Security System
Kitchen
- Oven or Range
- Microwave
- ENERGY STAR Qualified Appliances
- Kitchen Island
- Disposal
Bedrooms and Bathrooms
- 5 Bedrooms
- Walk-In Closet
- Primary Bathroom is a Full Bathroom
- Separate Shower in Primary Bathroom
- Bathtub
Laundry
- Dryer
- Washer
Finished Basement
- Walk-Out Basement
- Basement Fills Entire Space Under The House
- Garage Access
- Basement Ceilings are 8 Feet High
- Sump Pump
- Basement Windows
Eco-Friendly Details
- ENERGY STAR Certified Homes
Outdoor Features
- Deck
- Patio
Schools
- Call School District Elementary School
- Waunakee Middle School
- Waunakee High School
Utilities
- Forced Air Cooling System
- Water Softener
- High Speed Internet
- Cable TV Available
Community Details
- Built by Premier Builders Inc
- Westbridge Subdivision
Map
Home Values in the Area
Average Home Value in this Area
Property History
| Date | Event | Price | Change | Sq Ft Price |
|---|---|---|---|---|
| 08/30/2024 08/30/24 | Sold | $1,000,000 | -9.1% | $250 / Sq Ft |
| 07/17/2024 07/17/24 | Pending | -- | -- | -- |
| 06/17/2024 06/17/24 | For Sale | $1,100,000 | +10.0% | $275 / Sq Ft |
| 05/13/2024 05/13/24 | Off Market | $1,000,000 | -- | -- |
| 05/09/2024 05/09/24 | For Sale | $1,100,000 | +118.1% | $275 / Sq Ft |
| 03/25/2014 03/25/14 | Sold | $504,388 | +6.2% | $126 / Sq Ft |
| 02/18/2014 02/18/14 | Pending | -- | -- | -- |
| 09/10/2013 09/10/13 | For Sale | $474,900 | -- | $119 / Sq Ft |
Tax History
| Year | Tax Paid | Tax Assessment Tax Assessment Total Assessment is a certain percentage of the fair market value that is determined by local assessors to be the total taxable value of land and additions on the property. | Land | Improvement |
|---|---|---|---|---|
| 2024 | $12,926 | $779,100 | $147,500 | $631,600 |
| 2023 | $12,518 | $779,100 | $147,500 | $631,600 |
| 2021 | $11,967 | $604,000 | $142,000 | $462,000 |
| 2020 | $11,551 | $604,000 | $142,000 | $462,000 |
| 2019 | $11,515 | $604,000 | $142,000 | $462,000 |
| 2018 | $11,044 | $512,500 | $142,000 | $370,500 |
| 2017 | $10,946 | $512,500 | $142,000 | $370,500 |
| 2016 | $10,946 | $512,500 | $142,000 | $370,500 |
| 2015 | $10,724 | $512,500 | $142,000 | $370,500 |
| 2014 | $10,169 | $497,500 | $142,000 | $355,500 |
| 2013 | $2 | $100 | $100 | $0 |
Mortgage History
| Date | Status | Loan Amount | Loan Type |
|---|---|---|---|
| Open | $550,000 | New Conventional | |
| Previous Owner | $95,000 | Credit Line Revolving | |
| Previous Owner | $349,700 | New Conventional | |
| Previous Owner | $391,200 | New Conventional |
Deed History
| Date | Type | Sale Price | Title Company |
|---|---|---|---|
| Warranty Deed | $1,000,000 | None Listed On Document | |
| Warranty Deed | $504,400 | None Available | |
| Warranty Deed | $145,000 | Knight Barry Title Svcs Llc | |
| Warranty Deed | -- | Knight Barry Title Svcs Llc |
Similar Homes in Waunakee, WI
Source: South Central Wisconsin Multiple Listing Service
MLS Number: 1977012
APN: 0809-062-6113-1
- 804 Westbridge Trail
- 818 Westbridge Trail
- 812 Westbridge Trail
- 803 Westbridge
- 805 Westbridge
- 809 Westbridge
- 807 Westbridge
- 823 Richard Way
- 1033 Kopp Rd
- 1035 Kopp Rd
- L10 Westbridge
- 822 Westbridge
- 825 Westbridge
- 901 Welcome Blvd
- 1108 Parkview Cir
- L53 Welcome
- 908 Westbridge
- L15 Nancy
- Lot #50 Westbridge Ct
- 910 Westbridge
