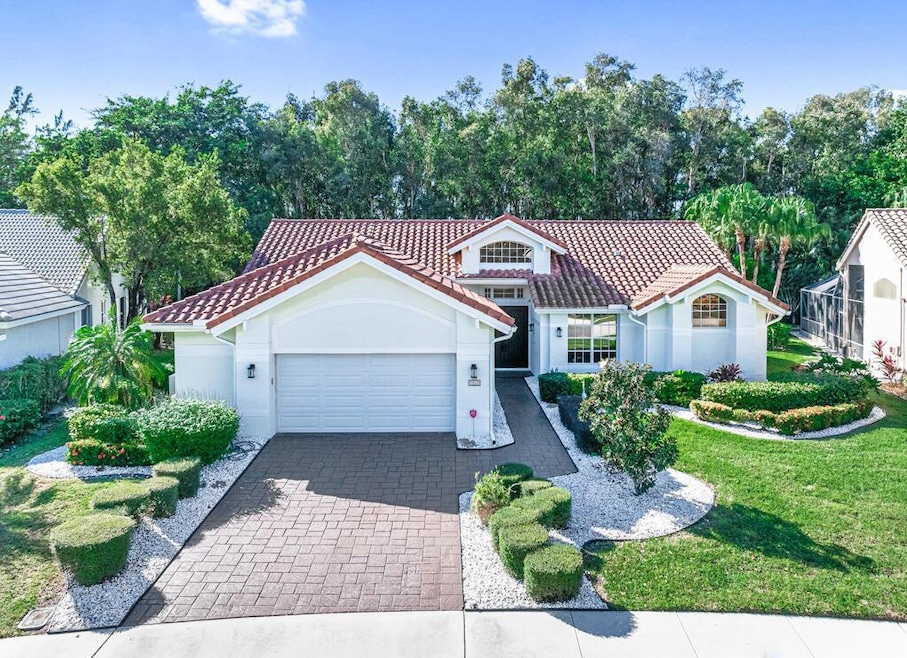
7860 Dorchester Rd Boynton Beach, FL 33472
Aberdeen NeighborhoodHighlights
- Golf Course Community
- Community Cabanas
- Golf Course View
- Crystal Lakes Elementary School Rated A-
- Gated Community
- Clubhouse
About This Home
As of April 2025Experience Luxurious Country Club living in this beautifully remodeled home located in the Estates at Aberdeen.As you enter through brand-new custom front door you'll be greeted by stunning ceramic tiles that flow seamlessly throughout the space, complemented by fresh paint and no pop corn ceilings .The expansive living room features new hurricane French Doors that open up to beautifully renovated pool and patio area .The Kitchen is a chefs dream ,boasting all new Samsung appliances , elegant cabinets and exquisite granite countertops ,complete with a spectacular waterfall island that makes entertaining a breeze .The Hurricane French doors provide easy access to the outdoor oasis. equipped with electric shadesSO MUCH MORE
Home Details
Home Type
- Single Family
Est. Annual Taxes
- $7,188
Year Built
- Built in 1990
Lot Details
- 0.29 Acre Lot
- Property is zoned RS
HOA Fees
- $476 Monthly HOA Fees
Parking
- 2 Car Garage
- Garage Door Opener
Property Views
- Golf Course
- Canal
- Pool
Home Design
- Mediterranean Architecture
- Stone
Interior Spaces
- 2,273 Sq Ft Home
- 1-Story Property
- Central Vacuum
- Furnished or left unfurnished upon request
- High Ceiling
- Ceiling Fan
- Entrance Foyer
- Great Room
- Family Room
- Ceramic Tile Flooring
- Fire and Smoke Detector
Kitchen
- Built-In Oven
- Electric Range
- Microwave
- Ice Maker
- Dishwasher
- Disposal
Bedrooms and Bathrooms
- 3 Bedrooms
- Closet Cabinetry
- Walk-In Closet
- 3 Full Bathrooms
- Dual Sinks
- Separate Shower in Primary Bathroom
Laundry
- Laundry Room
- Dryer
- Washer
Pool
- Concrete Pool
- Pool Equipment or Cover
Utilities
- Zoned Heating and Cooling System
- Electric Water Heater
- Cable TV Available
Listing and Financial Details
- Security Deposit $75,000
- Assessor Parcel Number 00424516020000350
- Seller Considering Concessions
Community Details
Overview
- Aberdeen 9 Subdivision, Lawson Floorplan
Amenities
- Sauna
- Clubhouse
- Game Room
Recreation
- Golf Course Community
- Tennis Courts
- Pickleball Courts
- Bocce Ball Court
- Community Cabanas
- Community Pool
- Community Spa
- Putting Green
- Trails
Security
- Gated Community
Map
Home Values in the Area
Average Home Value in this Area
Property History
| Date | Event | Price | Change | Sq Ft Price |
|---|---|---|---|---|
| 04/10/2025 04/10/25 | Sold | $749,900 | 0.0% | $330 / Sq Ft |
| 12/21/2024 12/21/24 | Pending | -- | -- | -- |
| 12/18/2024 12/18/24 | For Sale | $749,900 | 0.0% | $330 / Sq Ft |
| 12/17/2024 12/17/24 | Off Market | $749,900 | -- | -- |
| 12/16/2024 12/16/24 | For Sale | $749,900 | 0.0% | $330 / Sq Ft |
| 12/12/2024 12/12/24 | Off Market | $749,900 | -- | -- |
| 11/26/2024 11/26/24 | For Sale | $749,900 | +50.0% | $330 / Sq Ft |
| 12/20/2022 12/20/22 | Sold | $499,900 | 0.0% | $220 / Sq Ft |
| 09/20/2022 09/20/22 | Pending | -- | -- | -- |
| 06/01/2022 06/01/22 | For Sale | $499,900 | -- | $220 / Sq Ft |
Tax History
| Year | Tax Paid | Tax Assessment Tax Assessment Total Assessment is a certain percentage of the fair market value that is determined by local assessors to be the total taxable value of land and additions on the property. | Land | Improvement |
|---|---|---|---|---|
| 2024 | $6,837 | $392,634 | -- | -- |
| 2023 | $7,188 | $411,518 | $93,733 | $317,785 |
| 2022 | $3,596 | $228,504 | $0 | $0 |
| 2021 | $3,559 | $221,849 | $0 | $0 |
| 2020 | $3,528 | $218,786 | $0 | $0 |
| 2019 | $3,483 | $213,867 | $0 | $0 |
| 2018 | $3,309 | $209,879 | $0 | $0 |
| 2017 | $3,256 | $205,562 | $0 | $0 |
| 2016 | $3,258 | $201,334 | $0 | $0 |
| 2015 | $3,333 | $199,934 | $0 | $0 |
| 2014 | $3,340 | $198,347 | $0 | $0 |
Mortgage History
| Date | Status | Loan Amount | Loan Type |
|---|---|---|---|
| Previous Owner | $280,000 | Unknown | |
| Previous Owner | $120,000 | Credit Line Revolving | |
| Previous Owner | $30,000 | Credit Line Revolving | |
| Previous Owner | $160,000 | No Value Available | |
| Previous Owner | $60,000 | Credit Line Revolving |
Deed History
| Date | Type | Sale Price | Title Company |
|---|---|---|---|
| Warranty Deed | $499,900 | Florida Direct Title | |
| Warranty Deed | $222,000 | Terramar Guaranty Title |
Similar Homes in Boynton Beach, FL
Source: BeachesMLS
MLS Number: R11040682
APN: 00-42-45-16-02-000-0350
- 7804 Dorchester Rd
- 7785 Dorchester Rd
- 7681 Rockford Rd
- 7936 Rockford Rd
- 7924 Dorchester Rd
- 7700 Rockford Rd
- 8923 Brittany Lakes Dr
- 7708 Dorchester Rd
- 7880 Rockford Rd
- 8711 Rothbury Ln
- 7791 Bridlington Dr
- 7832 Rockford Rd
- 7828 Rockford Rd
- 8712 Rothbury Ln
- 7816 Rockford Rd
- 7685 Dorchester Rd
- 7783 Trapani Ln
- 7743 Bridlington Dr
- 8972 Shoal Creek Ln
- 8997 Shoal Creek Ln






