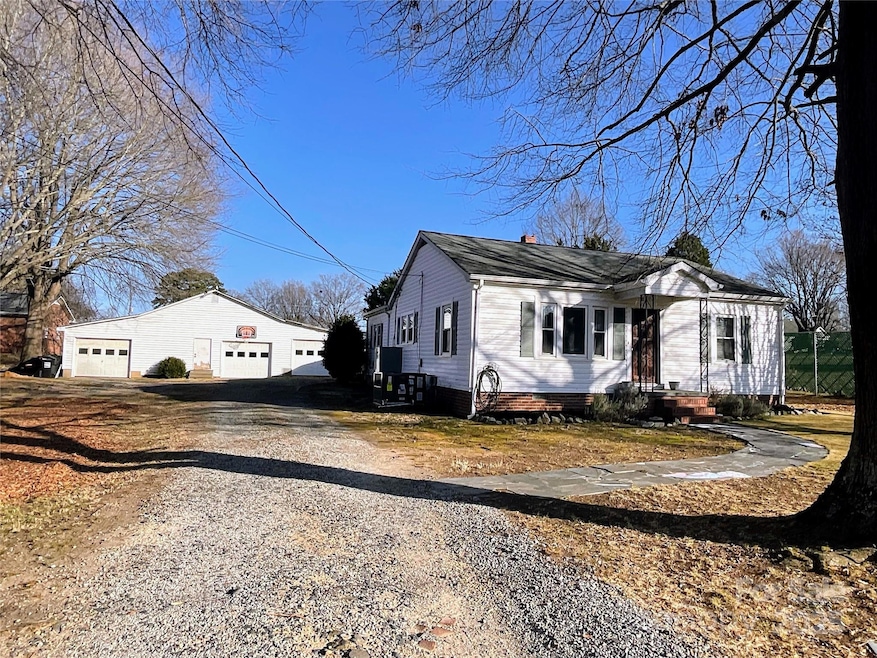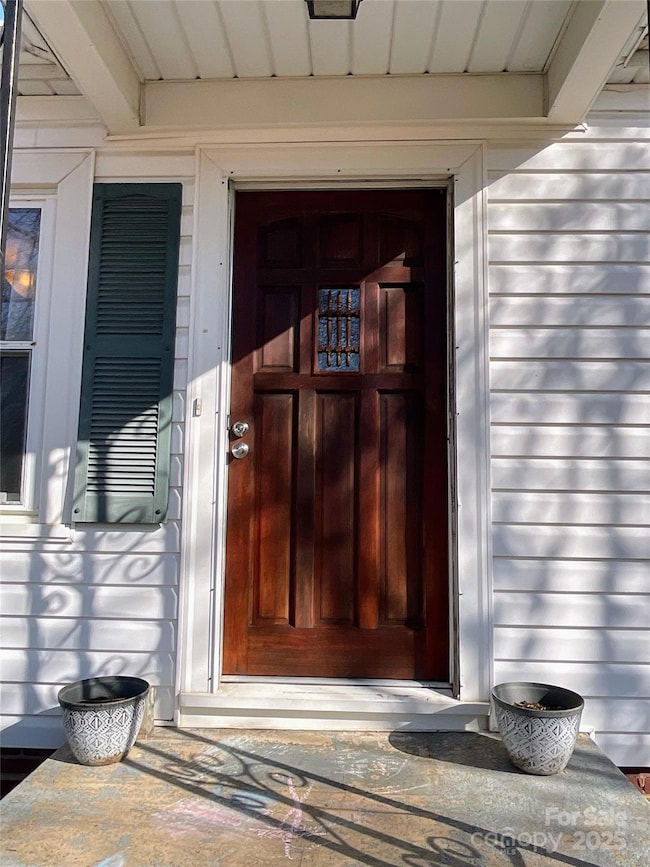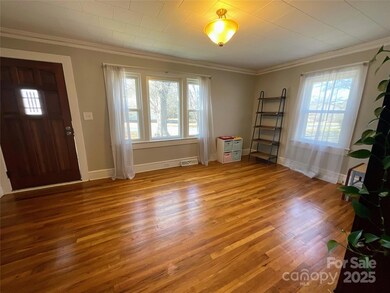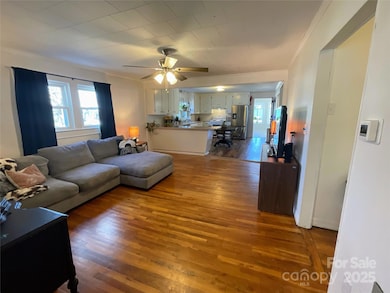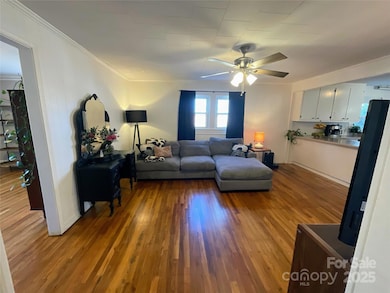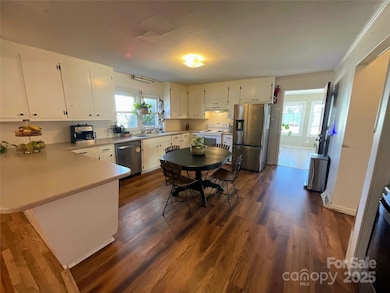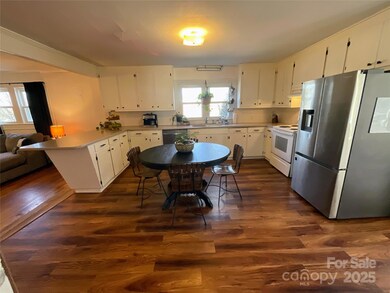
7860 Georgia Ave Kannapolis, NC 28081
Estimated payment $1,678/month
Highlights
- Deck
- Ranch Style House
- 3 Car Detached Garage
- Wooded Lot
- Wood Flooring
- Front Porch
About This Home
AMAZING OPPORTUNITY WITH $2,500 in BUYER CLOSING INCENTIVES! Beautiful Ranch in premium growth area on large .6 acre lot offers a HUGE detached 3 car garage w/expansive walk-up floored storage area. The home features a bright open plan that combines vintage charm and nice updating including an 11K NEW HVAC! An eat-in Kitchen features a LRG Breakfast Bar, Corian counters, new vinyl plank floors, white cabinetry w/updated hardware. A gorgeous, bright Sunroom features walls of windows overlooking the yard, tile flooring and offers great exterior handicap ramp access. (Sunroom is presently heated/cooled by new wall units) - A perfect spot for entertainment, relaxation, plants galore & more! Many rooms boast beautiful original hardwood flooring. The home is located on a non-thru street w/fairly private, partially fenced yard. Gardeners will delight in the spacious, flat, sunny lot w/LRG trees, abundant gardening space, raised beds, a mature fig tree & berry bushes. ENDLESS POSSIBILITIES!
Listing Agent
ERA Live Moore Brokerage Email: wendyb223@gmail.com License #174302

Home Details
Home Type
- Single Family
Est. Annual Taxes
- $1,258
Year Built
- Built in 1951
Lot Details
- Privacy Fence
- Back Yard Fenced
- Wooded Lot
Parking
- 3 Car Detached Garage
- Workshop in Garage
- Front Facing Garage
- Driveway
- 4 Open Parking Spaces
Home Design
- Ranch Style House
- Metal Roof
- Vinyl Siding
Interior Spaces
- 1,770 Sq Ft Home
- Ceiling Fan
- Crawl Space
- Pull Down Stairs to Attic
Kitchen
- Breakfast Bar
- Electric Range
- Range Hood
- Dishwasher
Flooring
- Wood
- Linoleum
- Tile
- Vinyl
Bedrooms and Bathrooms
- 3 Main Level Bedrooms
- 2 Full Bathrooms
Laundry
- Laundry Room
- Electric Dryer Hookup
Accessible Home Design
- More Than Two Accessible Exits
- Ramp on the main level
Outdoor Features
- Deck
- Fire Pit
- Front Porch
Utilities
- Central Air
- Window Unit Cooling System
- Heating System Uses Natural Gas
- Septic Tank
Listing and Financial Details
- Assessor Parcel Number 246A093
Map
Home Values in the Area
Average Home Value in this Area
Tax History
| Year | Tax Paid | Tax Assessment Tax Assessment Total Assessment is a certain percentage of the fair market value that is determined by local assessors to be the total taxable value of land and additions on the property. | Land | Improvement |
|---|---|---|---|---|
| 2024 | $1,258 | $190,542 | $28,000 | $162,542 |
| 2023 | $1,258 | $190,542 | $28,000 | $162,542 |
| 2022 | $930 | $126,103 | $20,000 | $106,103 |
| 2021 | $930 | $126,103 | $20,000 | $106,103 |
| 2020 | $930 | $126,103 | $20,000 | $106,103 |
| 2019 | $930 | $126,103 | $20,000 | $106,103 |
| 2018 | $591 | $80,781 | $20,000 | $60,781 |
| 2017 | $591 | $80,781 | $20,000 | $60,781 |
| 2016 | $583 | $80,781 | $20,000 | $60,781 |
| 2015 | $592 | $80,781 | $20,000 | $60,781 |
| 2014 | $602 | $83,642 | $20,000 | $63,642 |
Property History
| Date | Event | Price | Change | Sq Ft Price |
|---|---|---|---|---|
| 03/24/2025 03/24/25 | Price Changed | $287,500 | -4.2% | $162 / Sq Ft |
| 02/24/2025 02/24/25 | Price Changed | $300,000 | -3.2% | $169 / Sq Ft |
| 02/08/2025 02/08/25 | For Sale | $310,000 | +113.8% | $175 / Sq Ft |
| 03/12/2018 03/12/18 | Sold | $145,000 | -9.4% | $84 / Sq Ft |
| 02/10/2018 02/10/18 | Pending | -- | -- | -- |
| 02/07/2018 02/07/18 | For Sale | $160,000 | -- | $92 / Sq Ft |
Deed History
| Date | Type | Sale Price | Title Company |
|---|---|---|---|
| Warranty Deed | $145,000 | Investors Title Insurance | |
| Warranty Deed | $85,000 | Investors Title | |
| Interfamily Deed Transfer | -- | None Available |
Mortgage History
| Date | Status | Loan Amount | Loan Type |
|---|---|---|---|
| Open | $213,675 | New Conventional | |
| Closed | $142,373 | FHA | |
| Previous Owner | $82,845 | FHA |
Similar Homes in Kannapolis, NC
Source: Canopy MLS (Canopy Realtor® Association)
MLS Number: CAR4218693
APN: 246-A093
- 516 Spring Garden Ave
- 0 Mcgill St Unit 13&14 CAR4217137
- 245 Northdale Ave
- 0 Winona Ave
- 110 Tanglewood Dr
- 112 Tanglewood Dr
- 121 Tanglewood Dr
- 2124 W C St
- 2126 W C St
- 290 S Enochville Ave
- 2100 Temple St
- 108 Arlene Ave
- 106 Biltmore Ave
- 0 Old Freeze Rd
- 0 Freeze Rd
- 6434 Miller Rd
- 8695 Freeze Rd
- 209 Vanderbilt Ave
- 6307 Roanoke Dr Unit 17
- 440 Forest View Ln
