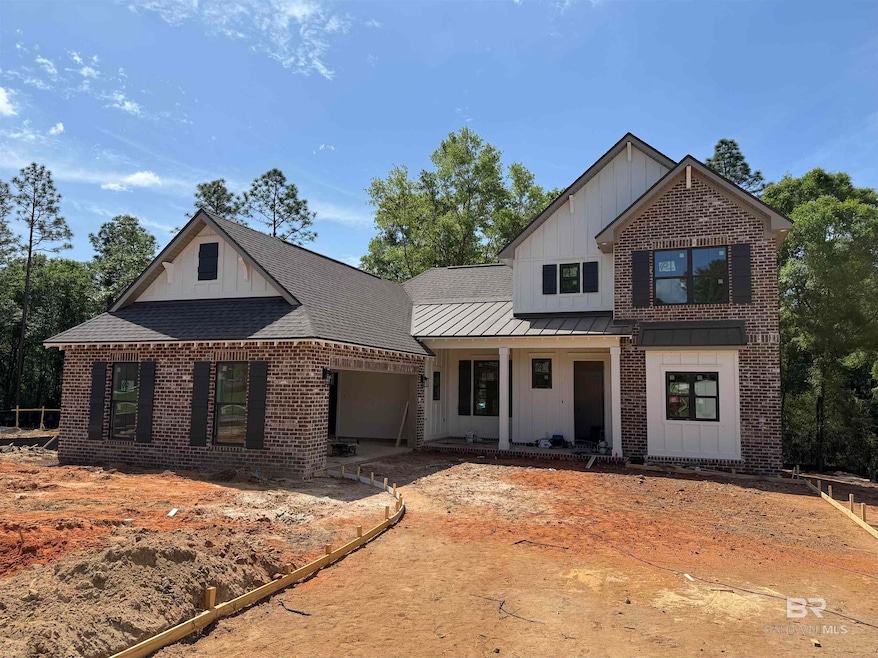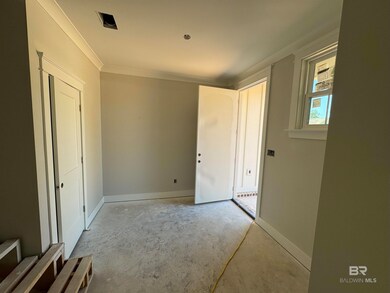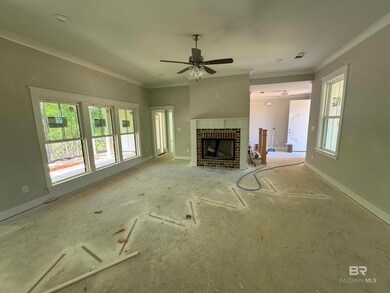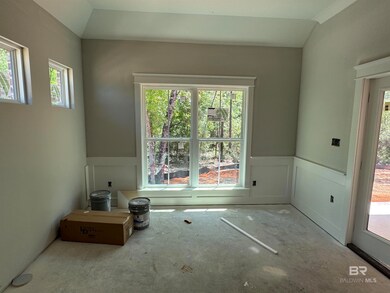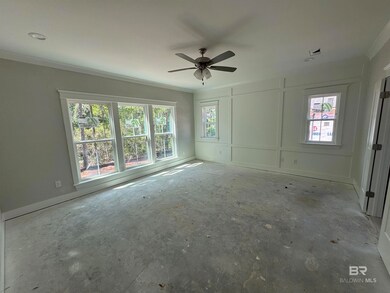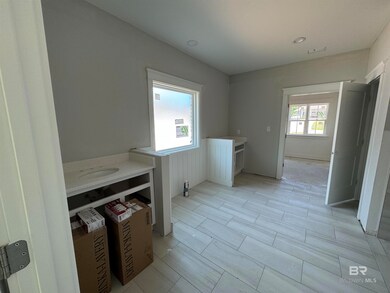
7867 Elderberry Dr Spanish Fort, AL 36527
Timbercreek NeighborhoodEstimated payment $3,223/month
Highlights
- Golf Course Community
- New Construction
- Craftsman Architecture
- Rockwell Elementary School Rated A
- View of Trees or Woods
- Clubhouse
About This Home
Under Construction* Welcome to the Rosewood, a beautifully designed 4-bedroom, 3.5-bath home by Tower Homes in the established Timbercreek subdivision. This elegant 2-story floor plan is crafted with comfort and functionality in mind, perfect for entertaining or simply enjoying life at a more relaxed pace. Step inside from the charming covered front porch to a spacious, open-concept living area complete with a cozy gas fireplace and seamless flow into the dining room and chef’s kitchen. The kitchen features quartz countertops, a large island, a walk-in pantry, and stainless steel appliances, including a gas range, a custom vent hood, a built-in microwave, and a dishwasher. The main-level primary suite offers a private retreat with a large soaking tub, walk-in shower, private water closet, and spacious walk-in closet. A half bath, laundry room, and convenient drop zone with access to the two-car garage complete the first floor. Enjoy the outdoors on the oversized covered back porch, perfect for relaxing or entertaining, with access from both the living and dining areas. Upstairs, you’ll find three more bedrooms, each with ample closet space. Bedroom 2 features a private ensuite bath and walk-in closet—ideal for guests. Located in Timbercreek, a premier golf course community offering pools, tennis courts, playgrounds, and more—just minutes from I-10, schools, and shopping—this home brings together luxury, location, and lifestyle. Gold Fortified, the home includes a 1-year builder warranty, 10-year PWSC structural warranty, and a 1-year Termite bond with Formosan coverage. One or more principals of the selling entity are licensed real estate agents and or Brokers in AL. Est. Completion June 2025* Floor plans are “for example” only. Buyer to verify all information during due diligence.
Home Details
Home Type
- Single Family
Est. Annual Taxes
- $210
Year Built
- Built in 2025 | New Construction
Lot Details
- 0.38 Acre Lot
- Lot Dimensions are 85 x 194
- Sprinkler System
- Few Trees
HOA Fees
- $83 Monthly HOA Fees
Parking
- 2 Car Attached Garage
- Side or Rear Entrance to Parking
- Automatic Garage Door Opener
Home Design
- Craftsman Architecture
- Brick or Stone Mason
- Slab Foundation
- Wood Frame Construction
- Dimensional Roof
- Metal Roof
- Concrete Fiber Board Siding
Interior Spaces
- 2,400 Sq Ft Home
- 2-Story Property
- High Ceiling
- Ceiling Fan
- Gas Log Fireplace
- Double Pane Windows
- Entrance Foyer
- Living Room with Fireplace
- Combination Kitchen and Dining Room
- Views of Woods
- Laundry on main level
Kitchen
- Breakfast Bar
- Gas Range
- Microwave
- Dishwasher
- Disposal
Flooring
- Wood
- Carpet
- Tile
Bedrooms and Bathrooms
- 4 Bedrooms
- Primary Bedroom on Main
- En-Suite Bathroom
- Walk-In Closet
- Private Water Closet
- Soaking Tub
- Separate Shower
Home Security
- Carbon Monoxide Detectors
- Fire and Smoke Detector
- Termite Clearance
Outdoor Features
- Covered patio or porch
Schools
- Rockwell Elementary School
- Spanish Fort Middle School
- Spanish Fort High School
Utilities
- SEER Rated 14+ Air Conditioning Units
- Central Air
- Heating Available
- Tankless Water Heater
- Gas Water Heater
- Internet Available
Listing and Financial Details
- Home warranty included in the sale of the property
- Legal Lot and Block 35 / 35
- Assessor Parcel Number 3208330001018.132
Community Details
Overview
- Association fees include management, common area insurance, ground maintenance, recreational facilities, pool
Amenities
- Clubhouse
Recreation
- Golf Course Community
- Tennis Courts
- Community Pool
Map
Home Values in the Area
Average Home Value in this Area
Tax History
| Year | Tax Paid | Tax Assessment Tax Assessment Total Assessment is a certain percentage of the fair market value that is determined by local assessors to be the total taxable value of land and additions on the property. | Land | Improvement |
|---|---|---|---|---|
| 2024 | $210 | $4,560 | $4,560 | $0 |
| 2023 | $213 | $4,500 | $4,500 | $0 |
| 2022 | $223 | $4,840 | $0 | $0 |
| 2021 | $223 | $4,840 | $0 | $0 |
| 2020 | $269 | $5,840 | $0 | $0 |
| 2019 | $201 | $4,680 | $0 | $0 |
| 2018 | $318 | $7,400 | $0 | $0 |
| 2017 | $318 | $7,400 | $0 | $0 |
| 2016 | $318 | $7,400 | $0 | $0 |
| 2015 | -- | $6,460 | $0 | $0 |
Property History
| Date | Event | Price | Change | Sq Ft Price |
|---|---|---|---|---|
| 04/10/2025 04/10/25 | For Sale | $559,500 | -- | $233 / Sq Ft |
Deed History
| Date | Type | Sale Price | Title Company |
|---|---|---|---|
| Warranty Deed | $37,500 | None Listed On Document | |
| Quit Claim Deed | $56,000 | -- | |
| Warranty Deed | $56,000 | Sentinel Title |
Mortgage History
| Date | Status | Loan Amount | Loan Type |
|---|---|---|---|
| Open | $442,400 | Credit Line Revolving |
Similar Homes in the area
Source: Baldwin REALTORS®
MLS Number: 377447
APN: 32-08-33-0-001-018.132
- 7883 Elderberry Dr
- 7831 Elderberry Dr
- 7781 Elderberry Dr
- 7885 Pine Run
- 0 Elderberry Dr Unit 15 PH- 11 376916
- 30232 Persimmon Dr
- 302 Marcella Ave
- 29441 Hidden Creek Cir
- 29767 Douglas Rd
- 632 Ridgewood Dr
- 202 Denise Ln
- 104 Victor Cir
- 105 S Windgate Cir
- 119 Woodside Dr Unit 162
- 119 Woodside Dr
- 181 Lakeview Loop
- 8447 Pine Run Unit 64
- 30454 Spanish Ln
- 102 Everade Cir Unit 127
- 102 Everade Cir
