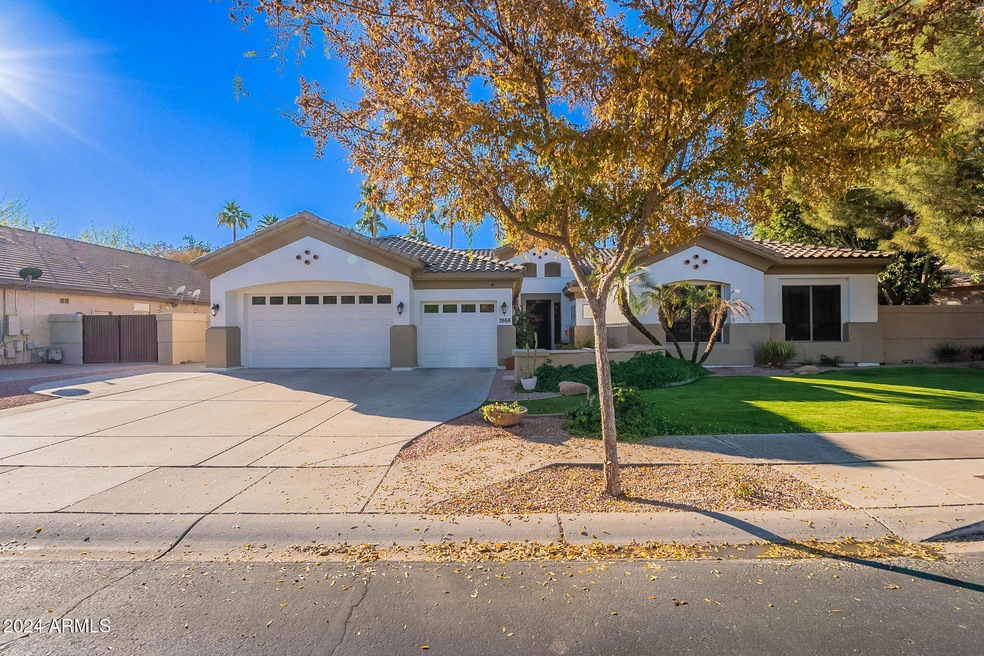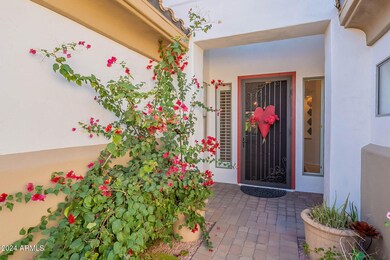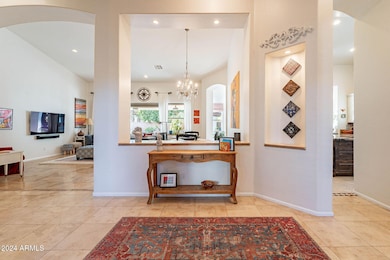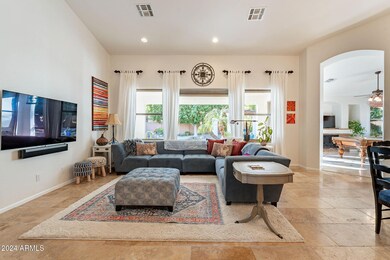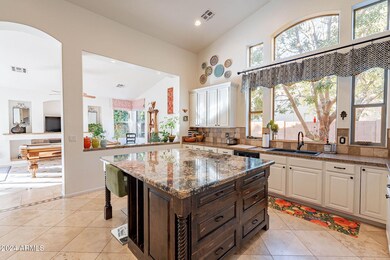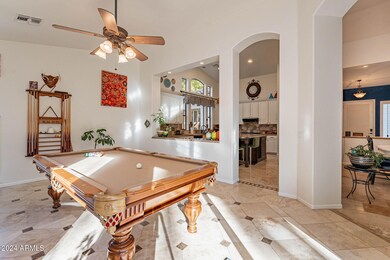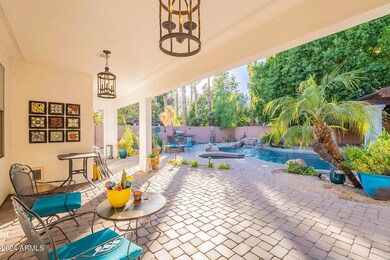
7868 S Dateland Dr Tempe, AZ 85284
South Tempe NeighborhoodHighlights
- Heated Spa
- RV Gated
- Family Room with Fireplace
- C I Waggoner School Rated A-
- Gated Community
- Vaulted Ceiling
About This Home
As of February 2025COMING SOON! One of a kind semi custom, single level home nestled on a quiet interior lot in the beautiful Alisanos Gated Community of Tempe. 4 bedrms + office & 3.5 bathrms. Spacious living areas in & out offers a perfect setting for both relaxation & entertaining. The kitchen being the main hub of the home & sleeping areas tucked away in separate wings. Multiple walk-in storage pantry closets to keep you organized. Backyard paradise! Lagoon style pool & spa, spacious covered patio, multiple sitting areas complete w/pavers, mature lush landscaping & a large grassy area for your 2 & 4 legged family members to enjoy. Ideal location within minutes to restaurants, shopping, parks, golf courses & canal walking/biking paths. Close to freeways for EZ access around town.Hurry this one wont last!
Last Agent to Sell the Property
Century 21 Arizona Foothills License #SA537303000

Home Details
Home Type
- Single Family
Est. Annual Taxes
- $6,223
Year Built
- Built in 1999
Lot Details
- 0.26 Acre Lot
- Private Streets
- Desert faces the back of the property
- Block Wall Fence
- Front and Back Yard Sprinklers
- Sprinklers on Timer
- Private Yard
- Grass Covered Lot
HOA Fees
- $195 Monthly HOA Fees
Parking
- 3 Car Direct Access Garage
- Garage ceiling height seven feet or more
- Garage Door Opener
- RV Gated
Home Design
- Wood Frame Construction
- Tile Roof
- Concrete Roof
- Stucco
Interior Spaces
- 3,172 Sq Ft Home
- 1-Story Property
- Vaulted Ceiling
- Ceiling Fan
- Double Pane Windows
- Vinyl Clad Windows
- Solar Screens
- Family Room with Fireplace
- 2 Fireplaces
Kitchen
- Eat-In Kitchen
- Breakfast Bar
- Gas Cooktop
- Built-In Microwave
- Kitchen Island
- Granite Countertops
Flooring
- Wood
- Stone
Bedrooms and Bathrooms
- 4 Bedrooms
- Remodeled Bathroom
- 3.5 Bathrooms
- Dual Vanity Sinks in Primary Bathroom
Home Security
- Security System Owned
- Smart Home
Pool
- Pool Updated in 2022
- Heated Spa
- Play Pool
Outdoor Features
- Covered patio or porch
- Fire Pit
- Gazebo
- Outdoor Storage
- Built-In Barbecue
- Playground
Schools
- C I Waggoner Elementary School
- Kyrene Middle School
- Mountain Pointe High School
Utilities
- Cooling System Updated in 2024
- Refrigerated Cooling System
- Zoned Heating
- Heating System Uses Natural Gas
- Plumbing System Updated in 2021
- Water Filtration System
- Water Softener
- High Speed Internet
- Cable TV Available
Additional Features
- No Interior Steps
- Property is near a bus stop
Listing and Financial Details
- Home warranty included in the sale of the property
- Tax Lot 208
- Assessor Parcel Number 308-13-689
Community Details
Overview
- Association fees include ground maintenance, street maintenance
- Aam Associated Association, Phone Number (480) 422-7076
- Built by Fulton Homes
- Alisanos 2Nd & 3Rd Amd Subdivision
Recreation
- Community Playground
- Bike Trail
Security
- Gated Community
Map
Home Values in the Area
Average Home Value in this Area
Property History
| Date | Event | Price | Change | Sq Ft Price |
|---|---|---|---|---|
| 02/05/2025 02/05/25 | Sold | $985,000 | -- | $311 / Sq Ft |
| 12/13/2024 12/13/24 | Pending | -- | -- | -- |
Tax History
| Year | Tax Paid | Tax Assessment Tax Assessment Total Assessment is a certain percentage of the fair market value that is determined by local assessors to be the total taxable value of land and additions on the property. | Land | Improvement |
|---|---|---|---|---|
| 2025 | $6,223 | $64,561 | -- | -- |
| 2024 | $6,058 | $61,486 | -- | -- |
| 2023 | $6,058 | $70,510 | $14,100 | $56,410 |
| 2022 | $5,749 | $55,770 | $11,150 | $44,620 |
| 2021 | $5,902 | $53,210 | $10,640 | $42,570 |
| 2020 | $5,938 | $52,110 | $10,420 | $41,690 |
| 2019 | $5,852 | $52,150 | $10,430 | $41,720 |
| 2018 | $5,656 | $49,820 | $9,960 | $39,860 |
| 2017 | $5,415 | $50,070 | $10,010 | $40,060 |
| 2016 | $5,469 | $53,950 | $10,790 | $43,160 |
| 2015 | $4,997 | $43,820 | $8,760 | $35,060 |
Mortgage History
| Date | Status | Loan Amount | Loan Type |
|---|---|---|---|
| Previous Owner | $635,000 | New Conventional | |
| Previous Owner | $206,000 | New Conventional | |
| Previous Owner | $584,080 | New Conventional | |
| Previous Owner | $55,000 | Stand Alone Second | |
| Previous Owner | $65,000 | Credit Line Revolving | |
| Previous Owner | $192,000 | Unknown | |
| Previous Owner | $210,900 | New Conventional | |
| Closed | $26,363 | No Value Available |
Deed History
| Date | Type | Sale Price | Title Company |
|---|---|---|---|
| Warranty Deed | $985,000 | First American Title Insurance | |
| Special Warranty Deed | $399,900 | Equity Title Agency Inc | |
| Trustee Deed | $491,897 | Equity Title Agency | |
| Warranty Deed | $730,100 | First American Title Ins Co | |
| Warranty Deed | $263,636 | Security Title Agency | |
| Cash Sale Deed | $145,584 | Security Title Agency |
Similar Homes in Tempe, AZ
Source: Arizona Regional Multiple Listing Service (ARMLS)
MLS Number: 6793272
APN: 308-13-689
- 7820 S Maple Ave
- 194 W Sunburst Ln
- 427 W Louis Way
- 7893 S Stephanie Ln
- 62 W Secretariat Dr
- 218 E Sunburst Ln
- 399 W Buena Vista Dr
- 53 W Pecan Place
- 7305 S Kyrene Rd
- 21 W Pecan Place
- 8280 S Pecan Grove Cir
- 162 W El Freda Rd
- 8272 S Pecan Grove Cir
- 501 E Sunburst Ln
- 7416 S Mcallister Ave
- 228 W Bolero Dr
- 7425 S La Rosa Dr
- 8336 S Homestead Ln
- 616 E Carver Rd
- 343 W Bolero Dr
