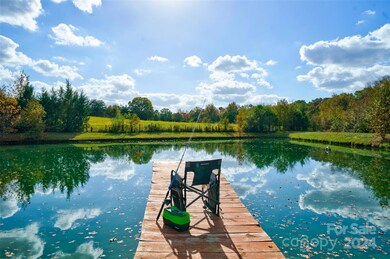
787 Edwards Store Rd Peachland, NC 28133
Highlights
- Equestrian Center
- Deck
- Wooded Lot
- Barn
- Private Lot
- Arts and Crafts Architecture
About This Home
As of March 2025Your 81 acre country sanctuary. The rolling fields dotted w/ponds, trails & hardwoods are ripe for a variety of activities including fishing, hunting, trail riding, ATV's & hiking. Fields are currently cut for hay, so they are in great shape, ideal for cattle &/or horses. The home has been thoughtfully added on to over time, w/the most recent renovations by the current owners & an interior designer. These include HW floors, high end lighting, plumbing fixtures, complete kitchen renovation including custom cabinets, quartz countertops, decorative tile backsplash walls & stainless steel appliances, complete bathroom renovations including cabinetry, quartz countertops, tile flooring & showers, special touches such as the addition of ship lap, wood beams, bead board accent walls & walls of windows have turned this home into a showcase home w/an abundance of natural lighting & large decks that allow you to enjoy the views of Copper Sky Farm.
Last Agent to Sell the Property
Premier Sotheby's International Realty Brokerage Phone: 704-661-9619 License #264561

Home Details
Home Type
- Single Family
Est. Annual Taxes
- $23
Year Built
- Built in 1985
Lot Details
- Front Green Space
- Partially Fenced Property
- Private Lot
- Paved or Partially Paved Lot
- Level Lot
- Cleared Lot
- Wooded Lot
- Property is zoned RA-5
Parking
- 2 Car Attached Garage
- Basement Garage
- Garage Door Opener
- Circular Driveway
Home Design
- Arts and Crafts Architecture
- Metal Roof
Interior Spaces
- 1.5-Story Property
- Wired For Data
- Built-In Features
- Bar Fridge
- Ceiling Fan
- Skylights
- Wood Burning Fireplace
- Window Treatments
- Pocket Doors
- French Doors
- Unfinished Basement
- Crawl Space
- Home Security System
Kitchen
- Breakfast Bar
- Electric Oven
- Gas Range
- Range Hood
- Microwave
- Plumbed For Ice Maker
- Dishwasher
Flooring
- Wood
- Tile
Bedrooms and Bathrooms
Laundry
- Laundry Room
- Dryer
- Washer
Outdoor Features
- Access to stream, creek or river
- Deck
- Covered patio or porch
- Fire Pit
- Shed
- Outbuilding
Schools
- Peachland-Polkton Elementary School
- Anson Middle School
- Anson High School
Farming
- Barn
- Machine Shed
- Pasture
- Livestock
Horse Facilities and Amenities
- Equestrian Center
- Hay Storage
- Riding Trail
Utilities
- Multiple cooling system units
- Forced Air Heating and Cooling System
- Heat Pump System
- Underground Utilities
- Tankless Water Heater
- Propane Water Heater
- Septic Tank
- Cable TV Available
Listing and Financial Details
- Assessor Parcel Number 6418-00-59-9262-00
Map
Home Values in the Area
Average Home Value in this Area
Property History
| Date | Event | Price | Change | Sq Ft Price |
|---|---|---|---|---|
| 03/31/2025 03/31/25 | Sold | $1,600,000 | -3.0% | $471 / Sq Ft |
| 02/07/2025 02/07/25 | For Sale | $1,650,000 | 0.0% | $486 / Sq Ft |
| 01/22/2025 01/22/25 | Off Market | $1,650,000 | -- | -- |
| 01/20/2025 01/20/25 | Price Changed | $1,650,000 | -5.7% | $486 / Sq Ft |
| 11/10/2024 11/10/24 | For Sale | $1,750,000 | -- | $516 / Sq Ft |
Tax History
| Year | Tax Paid | Tax Assessment Tax Assessment Total Assessment is a certain percentage of the fair market value that is determined by local assessors to be the total taxable value of land and additions on the property. | Land | Improvement |
|---|---|---|---|---|
| 2024 | $23 | $269,100 | $0 | $0 |
| 2023 | $2,349 | $0 | $0 | $0 |
| 2022 | $2,349 | $269,100 | $0 | $0 |
| 2021 | $2,349 | $269,100 | $0 | $0 |
| 2020 | $2,349 | $269,100 | $0 | $0 |
| 2018 | $2,015 | $230,800 | $0 | $0 |
| 2017 | $2,096 | $227,100 | $0 | $0 |
| 2016 | $2,084 | $227,100 | $0 | $0 |
| 2015 | $2,084 | $227,100 | $0 | $0 |
| 2011 | -- | $376,900 | $266,800 | $110,100 |
Mortgage History
| Date | Status | Loan Amount | Loan Type |
|---|---|---|---|
| Open | $1,178,600 | New Conventional | |
| Closed | $1,178,600 | New Conventional | |
| Previous Owner | $431,000 | Purchase Money Mortgage |
Deed History
| Date | Type | Sale Price | Title Company |
|---|---|---|---|
| Warranty Deed | $1,600,000 | None Listed On Document | |
| Warranty Deed | $1,600,000 | None Listed On Document | |
| Warranty Deed | $575,000 | Attorney |
Similar Home in Peachland, NC
Source: Canopy MLS (Canopy Realtor® Association)
MLS Number: 4183776
APN: 6418-00-59-9262-00
- 440 Edwards Store Rd
- TBD Traywick Rd
- 1450 Pork Rd
- 1490 Pork Rd
- 1601 Olive Branch Rd
- 9403 N Carolina 218
- 3429 Lanesboro Rd
- 00 Marshville Olive Branch Rd
- 1389 Cappadocia Church Rd
- 342 Tucker Rd
- 00 Tucker Rd
- 8909 N Carolina 218
- 1380 Bowers Rd
- 8811 N Carolina 218
- 157 Ivy Rd
- 245 Ivy Rd
- 12 Poplin Rd
- 7104 Sandy Smith Rd
- 8510 Olive Branch Rd
- 0000 Deep Springs Rd






