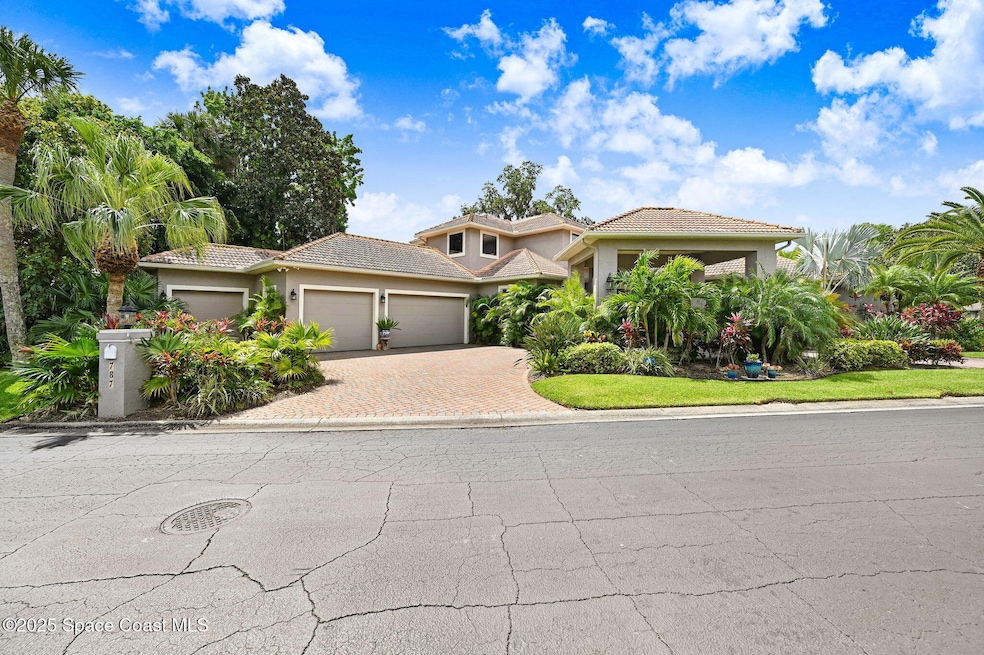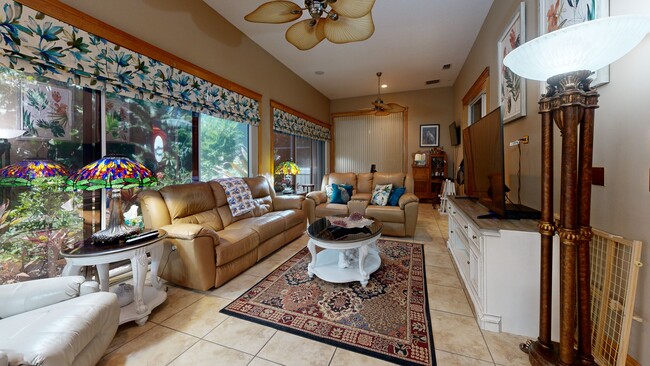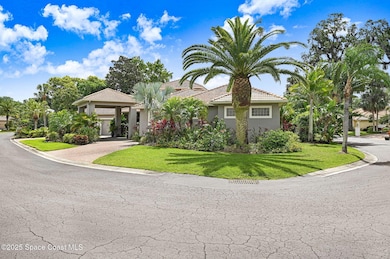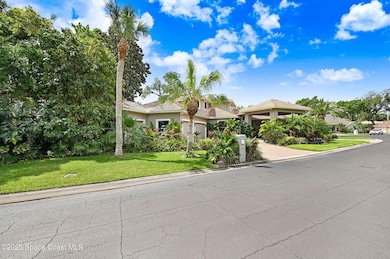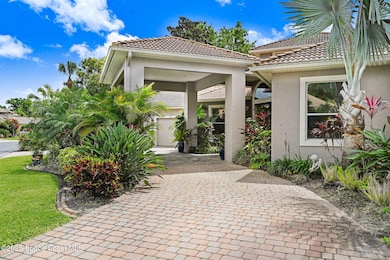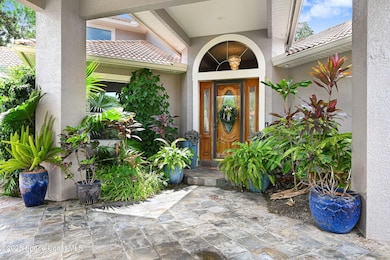
787 Florencia Cir Titusville, FL 32780
Central Titusville NeighborhoodEstimated payment $4,522/month
Highlights
- Hot Property
- Open Floorplan
- Vaulted Ceiling
- View of Trees or Woods
- Contemporary Architecture
- Wood Flooring
About This Home
ELEGANCE-LUXURY-QUALITY CRAFTSMANSHIP
Located on a ''private street'' in the manicured La Cita development, this 3 brdm + office residence has a 3 car extended garage + a golf cart garage. (945 sq ft total) w/ many built-in cabinets, a brick paved circular drive & a front entrance portico. A leaded glass door leads to a foyer w/a formal DR w/coffered ceilings & crown molding, a great rm w/21 ft ceilings w/clerestory windows & an open kitchen. Chef's kitchen has wormy maple cabinets, sub-zero refrig, dbl wall ovens, trash compactor & 2 garbage disposals. Interior doors & trim are wood & match the many built-ins thu-out this exquisite home. THE FIRST FLOOR MASTER SUITE has 2 BATHS. Hers has a jetted tub & a tiled walk-thru shower adjoins both baths. The FIRST FLOOR OFFICE is close to the Master bdrm & there are 2 bdrms w/a Jack & Jill bath on floor 2. The Fl rm has a summer kitchen & makes a great family rm overlooking a lush tropical private back yard w/a wrought iron fence. PALATIAL
Home Details
Home Type
- Single Family
Est. Annual Taxes
- $6,418
Year Built
- Built in 2003
Lot Details
- 0.26 Acre Lot
- Property fronts a private road
- Street terminates at a dead end
- North Facing Home
- Wrought Iron Fence
- Corner Lot
- Front and Back Yard Sprinklers
- Few Trees
HOA Fees
Parking
- 4 Car Attached Garage
- Garage Door Opener
- Circular Driveway
Home Design
- Contemporary Architecture
- Frame Construction
- Tile Roof
- Concrete Roof
- Block Exterior
- Asphalt
- Stucco
Interior Spaces
- 3,659 Sq Ft Home
- 2-Story Property
- Open Floorplan
- Wet Bar
- Central Vacuum
- Furniture Can Be Negotiated
- Built-In Features
- Vaulted Ceiling
- Ceiling Fan
- Entrance Foyer
- Great Room
- Family Room
- Dining Room
- Library
- Views of Woods
Kitchen
- Eat-In Kitchen
- Breakfast Bar
- Double Oven
- Electric Oven
- Electric Cooktop
- Ice Maker
- Dishwasher
- Kitchen Island
- Trash Compactor
- Disposal
Flooring
- Wood
- Carpet
- Tile
Bedrooms and Bathrooms
- 3 Bedrooms
- Primary Bedroom on Main
- Split Bedroom Floorplan
- Dual Closets
- Walk-In Closet
- Jack-and-Jill Bathroom
- Shower Only in Primary Bathroom
Laundry
- Laundry Room
- Laundry on lower level
- Dryer
- Washer
Home Security
- Security System Owned
- Hurricane or Storm Shutters
- Fire and Smoke Detector
Accessible Home Design
- Accessible Full Bathroom
- Accessible Bathroom
- Visitor Bathroom
- Accessible Bedroom
- Accessible Common Area
- Accessible Kitchen
- Kitchen Appliances
- Stairway
- Central Living Area
- Accessible Closets
- Accessible Washer and Dryer
- Accessible Doors
- Level Entry For Accessibility
- Accessible Entrance
- Safe Emergency Egress From Home
- Accessible Electrical and Environmental Controls
- Standby Generator
Outdoor Features
- Covered patio or porch
Schools
- Coquina Elementary School
- Jackson Middle School
- Titusville High School
Utilities
- Central Heating and Cooling System
- Heat Pump System
- Underground Utilities
- Electric Water Heater
- Cable TV Available
Community Details
- Hunters Green HOA
- Hunters Green Subdivision
Listing and Financial Details
- Assessor Parcel Number 22-35-15-55-00000.0-0028.00
Map
Home Values in the Area
Average Home Value in this Area
Tax History
| Year | Tax Paid | Tax Assessment Tax Assessment Total Assessment is a certain percentage of the fair market value that is determined by local assessors to be the total taxable value of land and additions on the property. | Land | Improvement |
|---|---|---|---|---|
| 2023 | $6,369 | $386,030 | $0 | $0 |
| 2022 | $6,035 | $374,790 | $0 | $0 |
| 2021 | $6,254 | $363,880 | $0 | $0 |
| 2020 | $6,264 | $358,860 | $45,000 | $313,860 |
| 2019 | $4,426 | $254,250 | $0 | $0 |
| 2018 | $4,468 | $249,510 | $0 | $0 |
| 2017 | $4,452 | $244,380 | $0 | $0 |
| 2016 | $4,397 | $239,360 | $45,000 | $194,360 |
| 2015 | $4,537 | $237,700 | $45,000 | $192,700 |
| 2014 | $4,519 | $235,820 | $45,000 | $190,820 |
Property History
| Date | Event | Price | Change | Sq Ft Price |
|---|---|---|---|---|
| 04/11/2025 04/11/25 | For Sale | $699,000 | +46.5% | $191 / Sq Ft |
| 07/29/2019 07/29/19 | Sold | $477,000 | -4.2% | $155 / Sq Ft |
| 04/24/2019 04/24/19 | Pending | -- | -- | -- |
| 04/24/2019 04/24/19 | For Sale | $497,900 | -- | $162 / Sq Ft |
Deed History
| Date | Type | Sale Price | Title Company |
|---|---|---|---|
| Warranty Deed | $477,000 | Fidelity Natl Ttl Of Fl Inc | |
| Interfamily Deed Transfer | -- | None Available | |
| Warranty Deed | -- | None Available | |
| Warranty Deed | $60,000 | -- | |
| Warranty Deed | $38,300 | -- |
Mortgage History
| Date | Status | Loan Amount | Loan Type |
|---|---|---|---|
| Previous Owner | $372,000 | New Conventional |
About the Listing Agent

Donna Cox is a full-time Real Estate Professional with thirty years of experience in the real estate business. Donna earned her B.S. degree from the University of Washington in Seattle prior to beginning her real estate career. She was licensed in Maryland and New Mexico prior to coming to Brevard County Florida, where she has been one of the busiest and most successful agents for the past twenty years.
Donna’s hard work, attention to detail, and excellent customer service has earned her
Donna's Other Listings
Source: Space Coast MLS (Space Coast Association of REALTORS®)
MLS Number: 1042902
APN: 22-35-15-55-00000.0-0028.00
- 801 Florencia Cir
- 3522 Par Ln
- 3532 Par Ln
- 565 Shadow Wood Ln Unit 335
- 575 Shadow Wood Ln Unit 222
- 3573 Par Ln
- 585 Shadow Wood Ln Unit 125
- 3593 Par Ln
- 1063 Country Club Dr Unit 613
- 1071 Country Club Dr Unit 623
- 995 Country Club Dr Unit 223
- 983 Country Club Dr Unit 213
- 1167 Country Club Dr Unit 1123
- 1147 Country Club Dr Unit 1021
- 1157 Country Club Dr Unit 1112
- 1089 Country Club Dr Unit 722
- 1127 Country Club Dr Unit 921
- 3573 Muirfield Dr
- 3549 Muirfield Dr Unit C
- 3586 Muirfield Dr Unit 10
