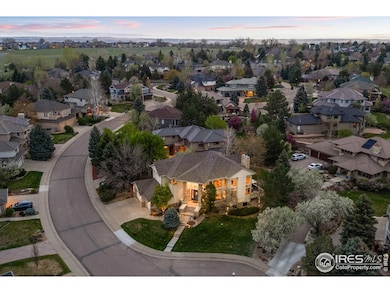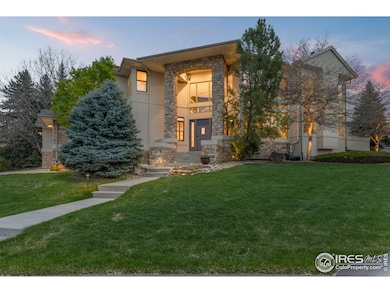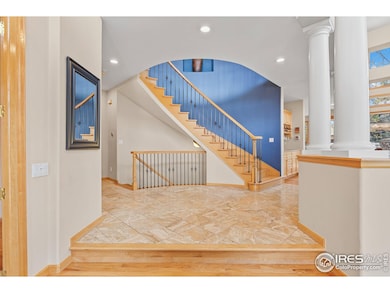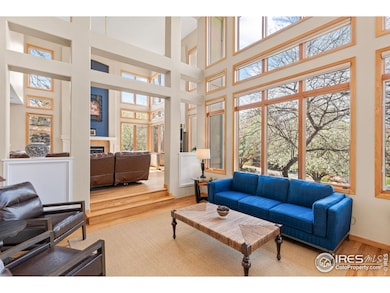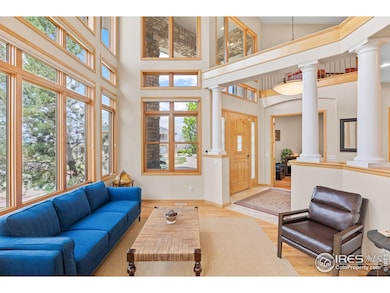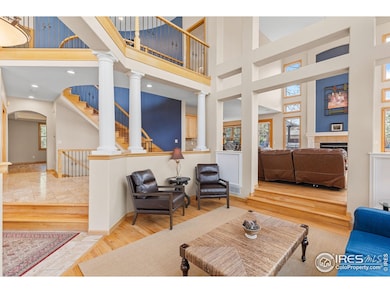
787 Niwot Ridge Ln Lafayette, CO 80026
Estimated payment $10,545/month
Highlights
- Open Floorplan
- Mountain View
- Contemporary Architecture
- Lafayette Elementary School Rated A
- Fireplace in Primary Bedroom
- Cathedral Ceiling
About This Home
Welcome to exceptional living in Indian Peaks! This beautifully maintained residence is nestled in one of Lafayette's most sought-after neighborhoods, offering a perfect balance of elegance and comfort. Stately stone columns and grand entryway set the tone for the light-filled, sophisticated interior. Step inside to soaring vaulted ceilings and dramatic two-story windows that bathe the interior in natural light. A sweeping staircase serves as a stunning centerpiece to the open-concept design, while the formal living room and inviting family room-complete with a fun wet bar and anchored by a striking fireplace-are framed by sun-drenched windows, offering a perfect backdrop for both relaxed living and elegant entertaining. The spacious kitchen is a true centerpiece-perfectly equipped with a large island, generous storage and a suite of sleek new Samsung appliances. Enjoy everyday meals in the dining nook or host guests in the separate formal dining room. A main-level laundry room and powder bath add convenience to daily life. Upstairs, retreat to a primary suite featuring a cozy double-sided fireplace shared with the spacious five-piece bath and a private balcony. Three additional bedrooms offer plenty of extra space, while the open landing provides a flexible area for reading, lounging, and of course, showcasing the dramatic whitecap mountain views. Downstairs, the finished basement is the epitome of fun with a custom bar, multiple recreation areas, a wine cellar, secondary office or flex space, along with two additional guest bedrooms and a full bath. Host a movie night, sports games, or a competitive game of pool. Outside is a serene oasis with a south-facing deck and pergola that invites al fresco dining and gatherings, while peaceful water features create a tranquil escape. Take advantage of the community pool and clubhouse or join the Indian Peaks Golf Club. With nearby trails, shops & restaurants, this exceptional home embodies the best of Colorado living.
Home Details
Home Type
- Single Family
Est. Annual Taxes
- $11,503
Year Built
- Built in 1998
Lot Details
- 0.3 Acre Lot
- Cul-De-Sac
- Northwest Facing Home
- Corner Lot
- Level Lot
- Sprinkler System
HOA Fees
- $126 Monthly HOA Fees
Parking
- 3 Car Attached Garage
- Garage Door Opener
Home Design
- Contemporary Architecture
- Composition Roof
- Stucco
- Stone
Interior Spaces
- 6,333 Sq Ft Home
- 2-Story Property
- Open Floorplan
- Wet Bar
- Central Vacuum
- Cathedral Ceiling
- Ceiling Fan
- Multiple Fireplaces
- Double Pane Windows
- Window Treatments
- French Doors
- Family Room
- Dining Room
- Home Office
- Recreation Room with Fireplace
- Loft
- Mountain Views
- Basement Fills Entire Space Under The House
- Radon Detector
Kitchen
- Eat-In Kitchen
- Double Oven
- Gas Oven or Range
- Microwave
- Dishwasher
- Kitchen Island
- Disposal
Flooring
- Wood
- Carpet
Bedrooms and Bathrooms
- 6 Bedrooms
- Fireplace in Primary Bedroom
- Walk-In Closet
- Primary Bathroom is a Full Bathroom
- Jack-and-Jill Bathroom
- Bathtub and Shower Combination in Primary Bathroom
Laundry
- Laundry on main level
- Dryer
- Washer
- Sink Near Laundry
Outdoor Features
- Balcony
- Patio
Location
- Property is near a golf course
Schools
- Lafayette Elementary School
- Angevine Middle School
- Centaurus High School
Utilities
- Forced Air Heating and Cooling System
- Cable TV Available
Listing and Financial Details
- Assessor Parcel Number R0125254
Community Details
Overview
- Association fees include common amenities, management
- Indian Peaks Subdivision
Recreation
- Community Pool
- Park
Map
Home Values in the Area
Average Home Value in this Area
Tax History
| Year | Tax Paid | Tax Assessment Tax Assessment Total Assessment is a certain percentage of the fair market value that is determined by local assessors to be the total taxable value of land and additions on the property. | Land | Improvement |
|---|---|---|---|---|
| 2024 | $11,306 | $129,813 | $16,978 | $112,835 |
| 2023 | $11,306 | $129,813 | $20,663 | $112,835 |
| 2022 | $9,275 | $98,746 | $15,499 | $83,247 |
| 2021 | $9,174 | $101,588 | $15,945 | $85,643 |
| 2020 | $8,461 | $92,578 | $21,450 | $71,128 |
| 2019 | $8,344 | $92,578 | $21,450 | $71,128 |
| 2018 | $7,401 | $81,065 | $27,000 | $54,065 |
| 2017 | $7,205 | $89,622 | $29,850 | $59,772 |
| 2016 | $6,922 | $75,389 | $24,835 | $50,554 |
| 2015 | $6,486 | $64,516 | $20,537 | $43,979 |
| 2014 | $5,579 | $64,516 | $20,537 | $43,979 |
Property History
| Date | Event | Price | Change | Sq Ft Price |
|---|---|---|---|---|
| 04/23/2025 04/23/25 | For Sale | $1,695,000 | -- | $268 / Sq Ft |
Deed History
| Date | Type | Sale Price | Title Company |
|---|---|---|---|
| Warranty Deed | $1,021,250 | Land Title Guarantee Company | |
| Warranty Deed | $821,807 | -- |
Mortgage History
| Date | Status | Loan Amount | Loan Type |
|---|---|---|---|
| Open | $764,180 | New Conventional | |
| Closed | $780,000 | New Conventional | |
| Closed | $200,000 | Unknown | |
| Closed | $750,000 | Unknown | |
| Closed | $200,000 | Unknown | |
| Closed | $75,000 | Credit Line Revolving | |
| Closed | $811,000 | Unknown | |
| Closed | $812,000 | Unknown | |
| Closed | $50,000 | Unknown | |
| Closed | $817,000 | No Value Available | |
| Previous Owner | $100,000 | Credit Line Revolving | |
| Previous Owner | $650,000 | No Value Available | |
| Closed | $150,000 | No Value Available |
Similar Homes in Lafayette, CO
Source: IRES MLS
MLS Number: 1031742
APN: 1465334-34-012
- 2035 Buchanan Point
- 2247 Eagles Nest Dr
- 366 Blackhawk Ln
- 815 Latigo Loop
- 805 Sanitas Ln
- 1526 Haystack Way
- 925 Latigo Loop
- 2069 N Fork Dr
- 1642 Benjamin Ln
- 1650 Benjamin Ln
- 596 Mills St
- 928 Farrier Ln
- 2325 Glacier Ct
- 835 Latigo Loop
- 9850 Arapahoe Rd
- 1544 Cottonwood Ave
- 2305 Glacier Ct
- 1366 Teton Point
- 9776 Arapahoe Rd
- 2547 Concord Cir

