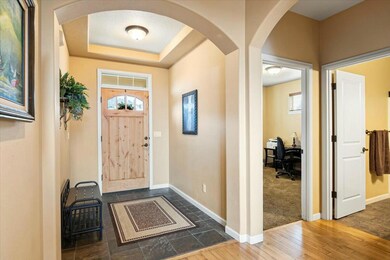
787 NW 28th St Redmond, OR 97756
Estimated payment $4,078/month
Highlights
- Open Floorplan
- Northwest Architecture
- Wood Flooring
- Mountain View
- Vaulted Ceiling
- Bonus Room
About This Home
Welcome to this fantastic Pahlisch family home with spectacular Cascade mountain views. When you step inside you will notice the slate entry, the office/bedroom, bathroom with a shower, birch floors and cabinets, soaring ceilings, with massive windows, and a gas fire place. The kitchen is perfect for entertaining with bar seating. As you make your way upstairs you will notice the extensive iron work on the railings leading to three bedrooms and a bonus room. The primary is spacious with a luxurious soaker tub and large walk in closet. Spend time in your private backyard with space from the neighbors with a walking path and canal behind you. This home is full of extras, from the cove bedroom ceilings, utility room, side fenced parking for your toys, 3 car garage and access to the Fieldstone community pool.
Home Details
Home Type
- Single Family
Est. Annual Taxes
- $4,919
Year Built
- Built in 2006
Lot Details
- 6,534 Sq Ft Lot
- Fenced
- Landscaped
- Front and Back Yard Sprinklers
- Sprinklers on Timer
HOA Fees
- $153 Monthly HOA Fees
Parking
- 3 Car Attached Garage
- Garage Door Opener
- Driveway
Home Design
- Northwest Architecture
- Stem Wall Foundation
- Frame Construction
- Composition Roof
Interior Spaces
- 2,633 Sq Ft Home
- 2-Story Property
- Open Floorplan
- Vaulted Ceiling
- Ceiling Fan
- Gas Fireplace
- Double Pane Windows
- Vinyl Clad Windows
- Great Room with Fireplace
- Bonus Room
- Mountain Views
- Laundry Room
Kitchen
- Eat-In Kitchen
- Breakfast Bar
- Oven
- Range with Range Hood
- Microwave
- Dishwasher
- Tile Countertops
- Disposal
Flooring
- Wood
- Tile
Bedrooms and Bathrooms
- 4 Bedrooms
- Linen Closet
- Walk-In Closet
- Double Vanity
- Soaking Tub
- Bathtub with Shower
- Bathtub Includes Tile Surround
Home Security
- Carbon Monoxide Detectors
- Fire and Smoke Detector
Schools
- John Tuck Elementary School
- Elton Gregory Middle School
- Redmond High School
Utilities
- Forced Air Heating and Cooling System
- Natural Gas Connected
- Water Heater
- Phone Available
- Cable TV Available
Listing and Financial Details
- Exclusions: Curtains, Washer, Dryer, Refrigerator.
- Assessor Parcel Number 247109
Community Details
Overview
- Built by Pahlisch Homes
- Fieldstone Crossing Subdivision
- On-Site Maintenance
- Maintained Community
Recreation
- Community Playground
- Community Pool
- Park
- Trails
Map
Home Values in the Area
Average Home Value in this Area
Tax History
| Year | Tax Paid | Tax Assessment Tax Assessment Total Assessment is a certain percentage of the fair market value that is determined by local assessors to be the total taxable value of land and additions on the property. | Land | Improvement |
|---|---|---|---|---|
| 2024 | $4,919 | $244,150 | -- | -- |
| 2023 | $4,704 | $237,040 | $0 | $0 |
| 2022 | $4,277 | $223,440 | $0 | $0 |
| 2021 | $4,135 | $216,940 | $0 | $0 |
| 2020 | $3,949 | $216,940 | $0 | $0 |
| 2019 | $3,776 | $210,630 | $0 | $0 |
| 2018 | $3,682 | $204,500 | $0 | $0 |
| 2017 | $3,595 | $198,550 | $0 | $0 |
| 2016 | $3,545 | $192,770 | $0 | $0 |
| 2015 | $3,437 | $187,160 | $0 | $0 |
| 2014 | $3,346 | $181,710 | $0 | $0 |
Property History
| Date | Event | Price | Change | Sq Ft Price |
|---|---|---|---|---|
| 02/27/2025 02/27/25 | Price Changed | $629,900 | -1.6% | $239 / Sq Ft |
| 02/27/2025 02/27/25 | For Sale | $639,900 | 0.0% | $243 / Sq Ft |
| 02/17/2025 02/17/25 | Off Market | $639,900 | -- | -- |
| 01/26/2025 01/26/25 | Price Changed | $639,900 | -1.5% | $243 / Sq Ft |
| 12/20/2024 12/20/24 | For Sale | $649,900 | 0.0% | $247 / Sq Ft |
| 12/18/2024 12/18/24 | Price Changed | $649,900 | +71.0% | $247 / Sq Ft |
| 06/16/2017 06/16/17 | Sold | $380,000 | 0.0% | $144 / Sq Ft |
| 06/16/2017 06/16/17 | Pending | -- | -- | -- |
| 06/16/2017 06/16/17 | For Sale | $380,000 | -- | $144 / Sq Ft |
Deed History
| Date | Type | Sale Price | Title Company |
|---|---|---|---|
| Warranty Deed | $380,000 | First American Title | |
| Warranty Deed | $410,000 | Amerititle | |
| Warranty Deed | $100,000 | Amerititle |
Mortgage History
| Date | Status | Loan Amount | Loan Type |
|---|---|---|---|
| Previous Owner | $342,000 | New Conventional | |
| Previous Owner | $309,973 | New Conventional | |
| Previous Owner | $328,000 | Unknown |
Similar Homes in Redmond, OR
Source: Southern Oregon MLS
MLS Number: 220193720
APN: 247109
- 736 NW 27th St
- 833 NW 26th Way
- 2703 NW Greenwood Ave
- 899 NW 26th Way
- 2522 NW Hemlock Way
- 546 NW 27th St
- 2497 NW Hemlock Way
- 2869 NW Elm Ave
- 0 NW 29th St Unit Lot 59 220186669
- 2437 NW Hemlock Way
- 2388 NW Glen Oak Ave
- 2462 NW Ivy Way
- 2374 NW Fir Ave
- 2344 NW Glen Oak Ave
- 521 NW 24th St
- 388 NW 29th St
- 375 NW 28th St
- 411 NW 25th St
- 404 NW 25th St
- 3030 NW Dogwood Ave






