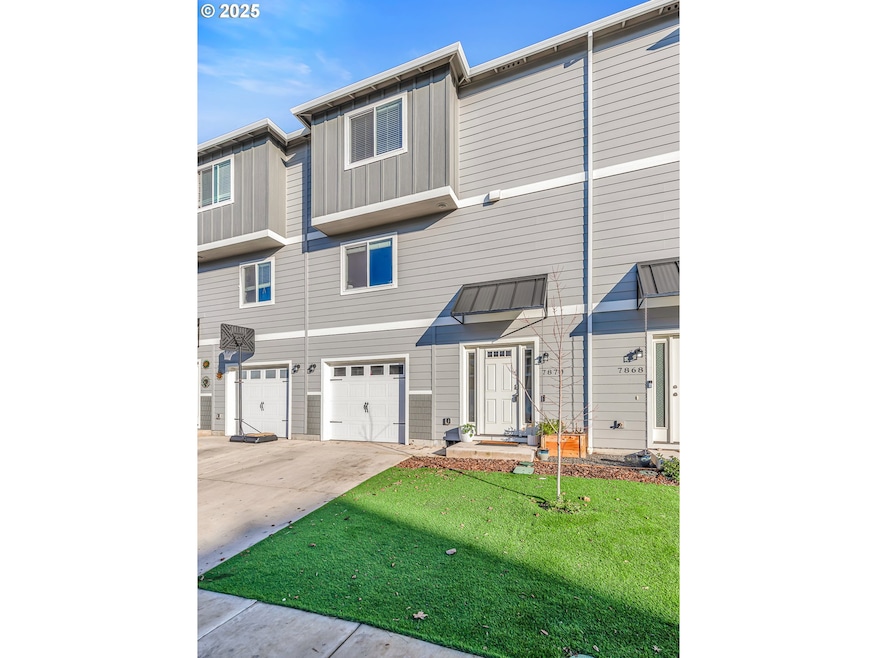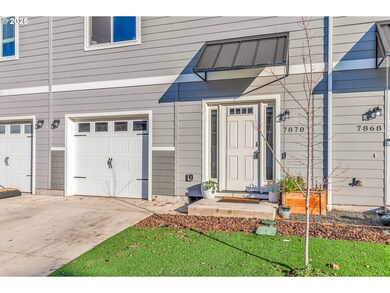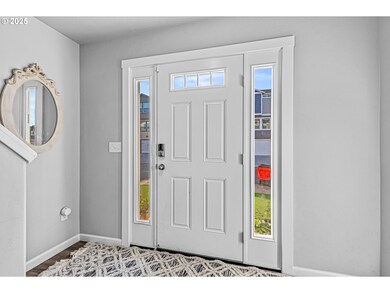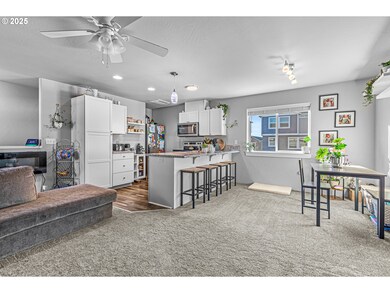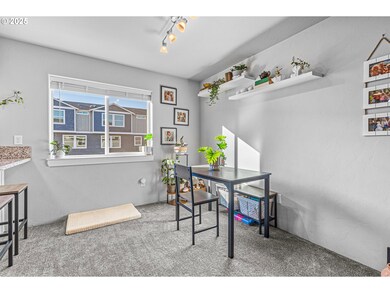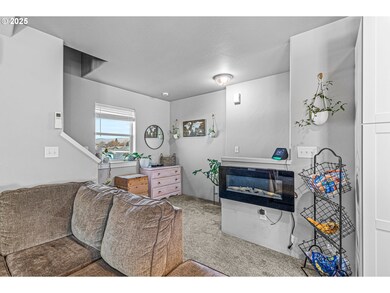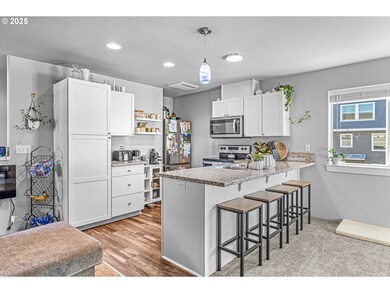
7870 28th St White City, OR 97503
White City NeighborhoodEstimated payment $1,892/month
Highlights
- Mountain View
- No HOA
- Living Room
- Contemporary Architecture
- 1 Car Attached Garage
- Dining Room
About This Home
This beautifully built 2023 townhome offers modern living in the heart of White City, a vibrant and growing community. With 1,369 sq. ft. of thoughtfully designed space, this home features 3 spacious bedrooms, 2 full bathrooms, and a convenient half bath for guests. The open-concept layout is perfect for entertaining, while the sleek finishes and contemporary design create a warm and welcoming atmosphere. Nestled on a 0.03-acre lot, this home offers a manageable space with low-maintenance living, leaving you more time to explore the area. Located just a short drive from Medford and Eagle Point, you'll enjoy easy access to shopping, dining, and outdoor recreation. White City itself is a charming little town with a growing sense of community and plenty of potential for future development. Whether you're looking for your first home, downsizing, or seeking a place to settle in a fast-developing area, this townhome offers both comfort and convenience.
Townhouse Details
Home Type
- Townhome
Est. Annual Taxes
- $2,674
Year Built
- Built in 2022
Parking
- 1 Car Attached Garage
- Driveway
- On-Street Parking
Property Views
- Mountain
- Territorial
Home Design
- Contemporary Architecture
- Composition Roof
- Concrete Perimeter Foundation
Interior Spaces
- 1,369 Sq Ft Home
- 3-Story Property
- Family Room
- Living Room
- Dining Room
Bedrooms and Bathrooms
- 3 Bedrooms
- 3 Full Bathrooms
Utilities
- Ductless Heating Or Cooling System
- Heat Pump System
Additional Features
- ENERGY STAR Qualified Equipment for Heating
- 1,306 Sq Ft Lot
Community Details
- No Home Owners Association
Listing and Financial Details
- Assessor Parcel Number 10983800
Map
Home Values in the Area
Average Home Value in this Area
Tax History
| Year | Tax Paid | Tax Assessment Tax Assessment Total Assessment is a certain percentage of the fair market value that is determined by local assessors to be the total taxable value of land and additions on the property. | Land | Improvement |
|---|---|---|---|---|
| 2024 | $2,674 | $187,480 | $38,920 | $148,560 |
| 2023 | $863 | $77,630 | $38,430 | $39,200 |
| 2022 | $210 | $15,430 | $15,430 | $0 |
| 2021 | $172 | $12,640 | $12,640 | $0 |
| 2020 | $284 | $19,000 | $19,000 | $0 |
| 2019 | $275 | $18,100 | $18,100 | $0 |
| 2018 | $251 | $14,690 | $14,690 | $0 |
| 2017 | $225 | $14,690 | $14,690 | $0 |
| 2016 | $202 | $13,110 | $13,110 | $0 |
| 2015 | $192 | $12,610 | $12,610 | $0 |
| 2014 | $173 | $11,360 | $11,360 | $0 |
Property History
| Date | Event | Price | Change | Sq Ft Price |
|---|---|---|---|---|
| 01/10/2025 01/10/25 | For Sale | $299,000 | -- | $218 / Sq Ft |
Mortgage History
| Date | Status | Loan Amount | Loan Type |
|---|---|---|---|
| Closed | $284,648 | FHA | |
| Closed | $166,100 | Construction |
Similar Homes in the area
Source: Regional Multiple Listing Service (RMLS)
MLS Number: 191096200
APN: 10983800
- 7863 Houston
- 7861 Houston Loop
- 7870 28th St
- 7873 Houston Loop
- 7875 Houston Loop
- 7856 Phaedra Ln
- 3501 Avenue C Unit SPC 13
- 7886 28th St
- 7845 Phaedra Ln
- 7888 28th St
- 7818 Phaedra Ln
- 7895 28th St
- 7822 Jacqueline Way
- 7866 Jacqueline Way
- 7824 Jacqueline Way
- 7826 Jacqueline Way
- 7881 Jacqueline Way
- 7968 Jacqueline Way
- 7885 Jacqueline Way
- 3409 Sonny Way
