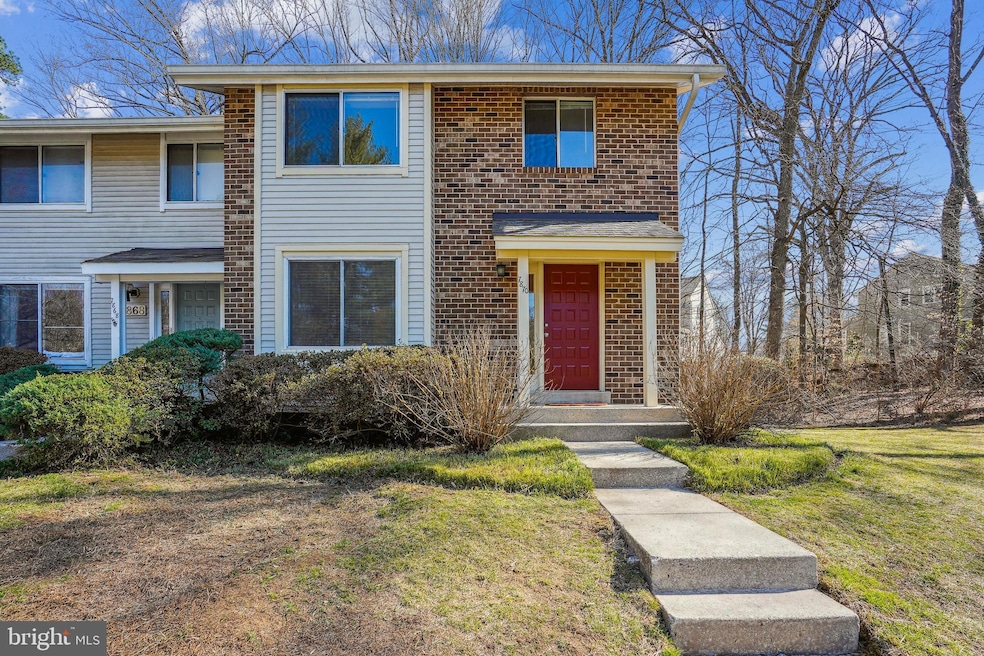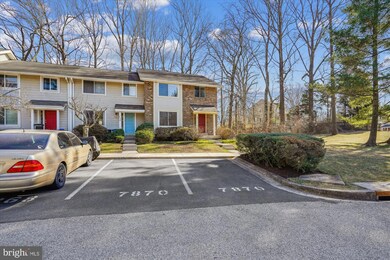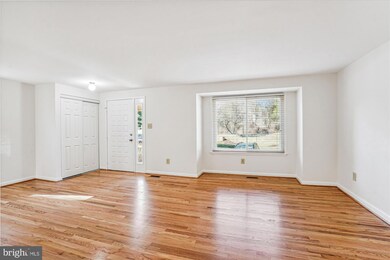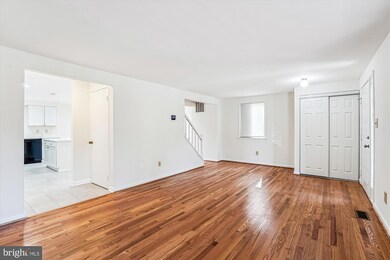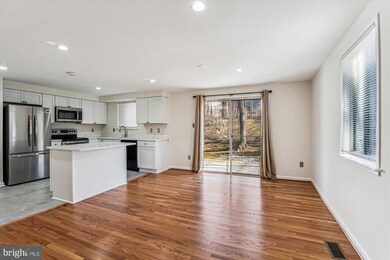7870 Archbold Terrace Cabin John, MD 20818
Cabin John NeighborhoodHighlights
- Gourmet Kitchen
- Contemporary Architecture
- Wood Flooring
- Bannockburn Elementary School Rated A
- Recreation Room
- Upgraded Countertops
About This Home
As of April 2025This partially renovated end-unit Townhome is located in a quiet, park-like setting and is the best Townhome value in the Whitman School District. Rarely do homes become available in this townhouse community located in popular Cabin John. The Main Level features a 2025 renovated Kitchen w/stainless steel appliances, quartz countertops, recessed lighting, ample cabinetry and a large island opening to a spacious Dining Room with direct access to a private slate patio. The Main Level also includes a renovated half bath and a large, bright Living Room with windows on two sides. The Upper Level features a large Primary Bedroom with two walk-in closets and a new En-Suite Bath, two additional Bedrooms and an updated Hall Bath. A spacious finished Rec Room and a large storage/utility/laundry room completes the Lower Level. There are two assigned parking spaces directly in front of the townhome and it is ideally located with easy access to major commuter routes, offering a seamless drive to Bethesda, Washington, DC, and Tysons Corner. Steps from the popular MacArthur Plaza with restaurants, a post office and the Bethesda Co-op, outdoor enthusiasts will also appreciate being minutes from the C&O Canal, hiking trails, ball fields, and Palisades Pool.
Townhouse Details
Home Type
- Townhome
Est. Annual Taxes
- $6,974
Year Built
- Built in 1983 | Remodeled in 2025
Lot Details
- 2,250 Sq Ft Lot
HOA Fees
- $140 Monthly HOA Fees
Home Design
- Contemporary Architecture
- Brick Exterior Construction
- Block Foundation
- Frame Construction
- Vinyl Siding
Interior Spaces
- Property has 3 Levels
- Recessed Lighting
- Living Room
- Combination Kitchen and Dining Room
- Recreation Room
- Utility Room
- Laundry Room
- Wood Flooring
Kitchen
- Gourmet Kitchen
- Kitchen Island
- Upgraded Countertops
Bedrooms and Bathrooms
- 3 Bedrooms
- En-Suite Primary Bedroom
- Walk-In Closet
- Bathtub with Shower
Partially Finished Basement
- Heated Basement
- Basement Fills Entire Space Under The House
- Connecting Stairway
- Interior Basement Entry
- Sump Pump
- Laundry in Basement
Parking
- 2 Parking Spaces
- 2 Assigned Parking Spaces
Schools
- Bannockburn Elementary School
- Thomas W. Pyle Middle School
- Walt Whitman High School
Utilities
- Forced Air Heating System
- Air Source Heat Pump
- Electric Water Heater
- Municipal Trash
Listing and Financial Details
- Tax Lot 173
- Assessor Parcel Number 160702233848
Community Details
Overview
- Cabin John Park Subdivision
- Property Manager
Pet Policy
- Pets Allowed
Map
Home Values in the Area
Average Home Value in this Area
Property History
| Date | Event | Price | Change | Sq Ft Price |
|---|---|---|---|---|
| 04/07/2025 04/07/25 | Sold | $765,000 | +2.0% | $441 / Sq Ft |
| 03/18/2025 03/18/25 | For Sale | $749,900 | -- | $432 / Sq Ft |
Tax History
| Year | Tax Paid | Tax Assessment Tax Assessment Total Assessment is a certain percentage of the fair market value that is determined by local assessors to be the total taxable value of land and additions on the property. | Land | Improvement |
|---|---|---|---|---|
| 2024 | $6,974 | $560,600 | $0 | $0 |
| 2023 | $7,648 | $560,400 | $0 | $0 |
| 2022 | $5,949 | $560,200 | $341,200 | $219,000 |
| 2021 | $5,593 | $548,167 | $0 | $0 |
| 2020 | $5,593 | $536,133 | $0 | $0 |
| 2019 | $5,434 | $524,100 | $325,000 | $199,100 |
| 2018 | $5,216 | $505,767 | $0 | $0 |
| 2017 | $5,104 | $487,433 | $0 | $0 |
| 2016 | -- | $469,100 | $0 | $0 |
| 2015 | $4,200 | $455,300 | $0 | $0 |
| 2014 | $4,200 | $441,500 | $0 | $0 |
Mortgage History
| Date | Status | Loan Amount | Loan Type |
|---|---|---|---|
| Open | $530,000 | New Conventional | |
| Closed | $530,000 | New Conventional | |
| Previous Owner | $65,000 | Credit Line Revolving | |
| Previous Owner | $520,000 | New Conventional | |
| Previous Owner | $436,350 | Adjustable Rate Mortgage/ARM | |
| Previous Owner | $73,000 | Credit Line Revolving | |
| Previous Owner | $64,000 | Credit Line Revolving | |
| Previous Owner | $55,500 | Credit Line Revolving | |
| Previous Owner | $417,000 | Adjustable Rate Mortgage/ARM | |
| Previous Owner | $417,000 | Adjustable Rate Mortgage/ARM | |
| Previous Owner | $417,000 | Purchase Money Mortgage | |
| Previous Owner | $417,000 | Purchase Money Mortgage |
Deed History
| Date | Type | Sale Price | Title Company |
|---|---|---|---|
| Deed | $765,000 | Tradition Title | |
| Deed | $765,000 | Tradition Title | |
| Interfamily Deed Transfer | -- | Secu Title Svcs Llc | |
| Interfamily Deed Transfer | -- | None Available | |
| Deed | $536,000 | -- | |
| Deed | $536,000 | -- | |
| Deed | -- | -- | |
| Deed | $220,000 | -- |
Source: Bright MLS
MLS Number: MDMC2168012
APN: 07-02233848
- 6533 79th Place
- 6517 79th St
- 7616 Cabin Rd
- 6514 76th St
- 6510 76th St
- 6629 81st St
- 6408 78th St
- 7509 Arden Rd
- 6418 Wishbone Terrace
- 7032 Buxton Terrace
- 9 Persimmon Ct
- 8300 Tomlinson Ave
- 6427 83rd Place
- 6411 83rd Place
- 6929 Carmichael Ave
- 8409 Carlynn Dr
- 8501 River Rock Terrace
- 7316 Helmsdale Rd
- 8222 Lilly Stone Dr
- 8601 Carlynn Dr
