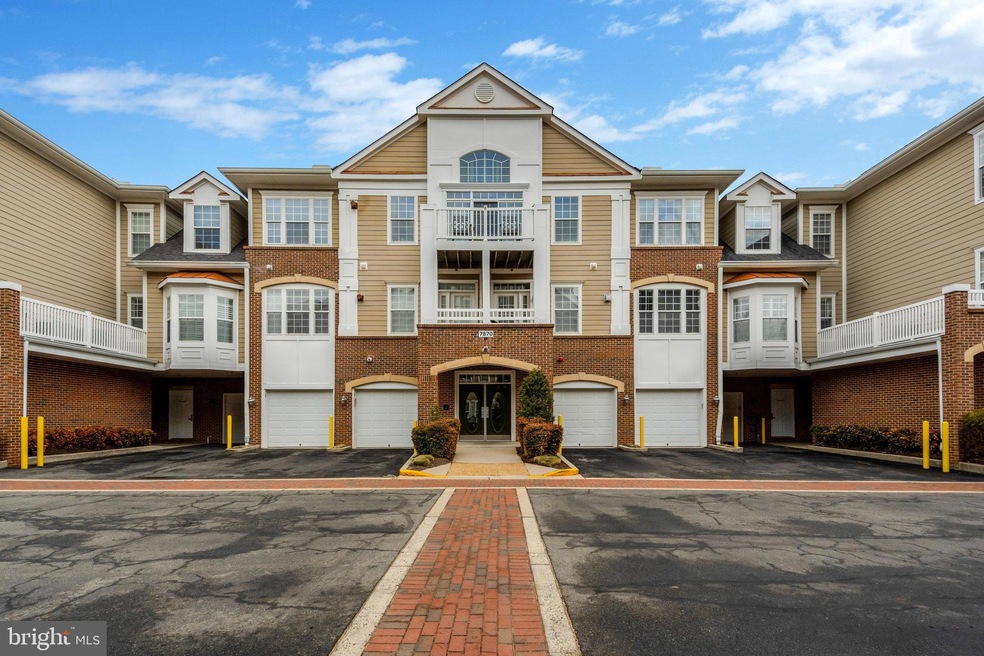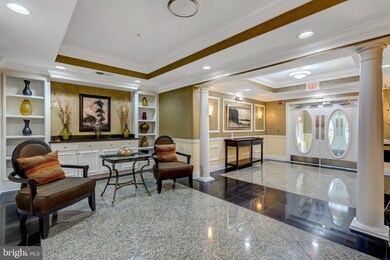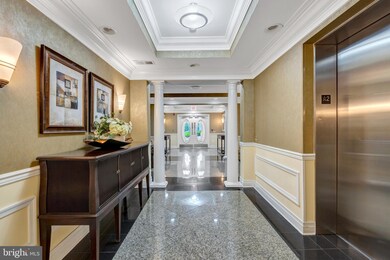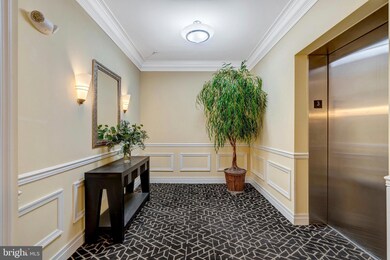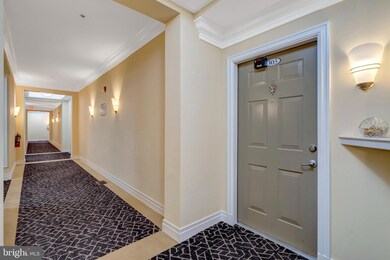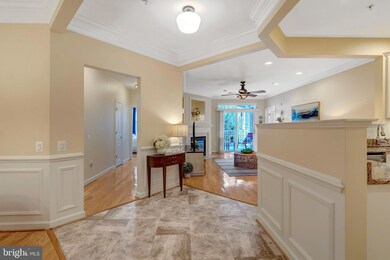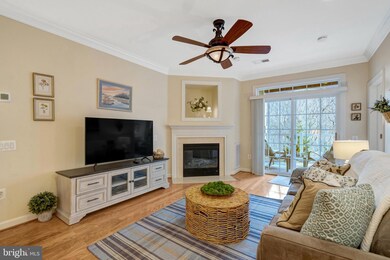
7870 Rolling Woods Ct Unit 303 Springfield, VA 22152
Highlights
- Fitness Center
- Gourmet Kitchen
- Wood Flooring
- Senior Living
- Scenic Views
- 1 Fireplace
About This Home
As of April 2025Welcome Home to a beautifully maintained 2 Bedroom and 2 bath Condo WITH GARAGE in highly sought after Hiddenbrooke 55+ active adult community. This is a lovely 3rd Floor unit with great views. Stairs are a thing of the past as you enjoy the ease of an elevator! This particular floor plan is well thought through. The bedrooms are on opposite sides of the unit, giving privacy to both rooms. The kitchen has been renovated with beautiful 42-inch white high end cabinets. The kitchen has ample counter space and good lighting, with room for a small table or a hutch. Enjoy the 9’ ceilings, the very hardwood floors in the living space. The living room has a lovely sliding glass door and an electric fireplace with built ins and decorative crown molding. The spacious primary bedrooom has a huge walk-in closet, another large closet, a ceiling fan and motorized blinds. The primary bathroom is very large, and has double sinks, a separate shower and a large soaking tub. The second bedroom is also spacious and has a very large closet. The Garage parking #16 is in a convenient location near with direct indoor access to stairwell and elevator. This condo has so many updates: Newer washer & dryer (2018), newer refrigerator (2017), HVAC System (2017), Newer hot water heater (2017). Hiddenbrooke has regular events (apparently the chilli cookoff this month was a huge hit!). Not all residents join in, but if you are looking for a place to find friends, Hiddenbrooke is a wonderful option. The development has a community center with meeting areas, kitchen, exercise room, library, and "The Bistro" across the street provides an outside patio with grill for entertaining. This prime location is convenient to the Fairfax County Parkway, 395/495/95, Metro, Bus, VRE, Fort Belvoir/Pentagon/Crystal City and commuter park-n-ride lots as well as shopping, restaurants and parks/recreation facilities. Come and enjoy beautiful Hiddenbrooke - a gem in West Springfield.
Property Details
Home Type
- Condominium
Est. Annual Taxes
- $5,100
Year Built
- Built in 2005
Lot Details
- Extensive Hardscape
HOA Fees
- $578 Monthly HOA Fees
Parking
- 1 Car Attached Garage
- Front Facing Garage
- Garage Door Opener
- Parking Space Conveys
Property Views
- Scenic Vista
- Woods
Home Design
- Aluminum Siding
Interior Spaces
- 1,366 Sq Ft Home
- Property has 1 Level
- Built-In Features
- Chair Railings
- Crown Molding
- Wainscoting
- Ceiling Fan
- Recessed Lighting
- 1 Fireplace
- Double Pane Windows
- Window Treatments
- Entrance Foyer
- Combination Kitchen and Living
- Dining Room
Kitchen
- Gourmet Kitchen
- Breakfast Area or Nook
- Stove
- Built-In Microwave
- Dishwasher
- Stainless Steel Appliances
- Upgraded Countertops
- Disposal
Flooring
- Wood
- Ceramic Tile
- Luxury Vinyl Tile
Bedrooms and Bathrooms
- 2 Main Level Bedrooms
- En-Suite Primary Bedroom
- En-Suite Bathroom
- Walk-In Closet
- 2 Full Bathrooms
- Soaking Tub
Laundry
- Laundry Room
- Electric Dryer
- Washer
Accessible Home Design
- Accessible Elevator Installed
- Lowered Light Switches
- Doors with lever handles
Outdoor Features
- Balcony
- Exterior Lighting
Schools
- West Springfield Elementary School
- Irving Middle School
- West Springfield High School
Utilities
- Forced Air Heating and Cooling System
- High-Efficiency Water Heater
- Natural Gas Water Heater
Listing and Financial Details
- Assessor Parcel Number 0894 29030011
Community Details
Overview
- Senior Living
- Association fees include common area maintenance, exterior building maintenance, lawn maintenance, management, reserve funds, sewer, snow removal, trash, water
- Senior Community | Residents must be 55 or older
- Low-Rise Condominium
- Hiddenbrooke Condo
- Built by Brookfield
- Hiddenbrook Subdivision
- Property Manager
Amenities
- Picnic Area
- Common Area
- Community Center
- Meeting Room
- Party Room
- Community Library
- Elevator
Recreation
- Fitness Center
Pet Policy
- Breed Restrictions
Map
Home Values in the Area
Average Home Value in this Area
Property History
| Date | Event | Price | Change | Sq Ft Price |
|---|---|---|---|---|
| 04/11/2025 04/11/25 | Sold | $505,000 | -1.0% | $370 / Sq Ft |
| 03/05/2025 03/05/25 | Pending | -- | -- | -- |
| 02/28/2025 02/28/25 | For Sale | $510,000 | +4.1% | $373 / Sq Ft |
| 07/25/2022 07/25/22 | Sold | $490,000 | +11.4% | $359 / Sq Ft |
| 07/02/2022 07/02/22 | Pending | -- | -- | -- |
| 07/02/2022 07/02/22 | For Sale | $440,000 | -10.2% | $322 / Sq Ft |
| 06/30/2022 06/30/22 | Off Market | $490,000 | -- | -- |
| 06/29/2022 06/29/22 | For Sale | $440,000 | -- | $322 / Sq Ft |
Tax History
| Year | Tax Paid | Tax Assessment Tax Assessment Total Assessment is a certain percentage of the fair market value that is determined by local assessors to be the total taxable value of land and additions on the property. | Land | Improvement |
|---|---|---|---|---|
| 2024 | $5,100 | $440,200 | $88,000 | $352,200 |
| 2023 | $4,968 | $440,200 | $88,000 | $352,200 |
| 2022 | $3,647 | $318,940 | $64,000 | $254,940 |
| 2021 | $3,858 | $328,800 | $66,000 | $262,800 |
| 2020 | $3,706 | $313,140 | $63,000 | $250,140 |
| 2019 | $3,431 | $289,940 | $58,000 | $231,940 |
| 2018 | $3,437 | $298,910 | $60,000 | $238,910 |
| 2017 | $3,653 | $314,640 | $63,000 | $251,640 |
| 2016 | $3,574 | $308,470 | $62,000 | $246,470 |
| 2015 | $3,513 | $314,770 | $63,000 | $251,770 |
| 2014 | $3,401 | $305,440 | $61,000 | $244,440 |
Mortgage History
| Date | Status | Loan Amount | Loan Type |
|---|---|---|---|
| Previous Owner | $235,700 | New Conventional |
Deed History
| Date | Type | Sale Price | Title Company |
|---|---|---|---|
| Deed | $490,000 | None Listed On Document | |
| Gift Deed | -- | None Available | |
| Warranty Deed | $335,000 | -- | |
| Warranty Deed | $360,000 | -- | |
| Special Warranty Deed | $362,615 | -- |
Similar Home in Springfield, VA
Source: Bright MLS
MLS Number: VAFX2223560
APN: 0894-29030011
- 7917 Treeside Ct
- 7103 Carnation Ct
- 7049 Solomon Seal Ct
- 8012 Readington Ct
- 7033 Solomon Seal Ct
- 7762 Camp David Dr
- 7318 Spring View Ct
- 7396 Stream Way
- 7818 Rose Garden Ln
- 8074 Whitlers Creek Ct
- 7931 Bethelen Woods Ln
- 8091 Whitlers Creek Ct
- 8116 Viola St
- 6901 Rolling Rd
- 7844 Vervain Ct
- 6806 Hathaway St
- 8121 Truro Ct
- 7512 Rolling Rd
- 7940 Donegal Ln
- 0 Edge Creek Ln
