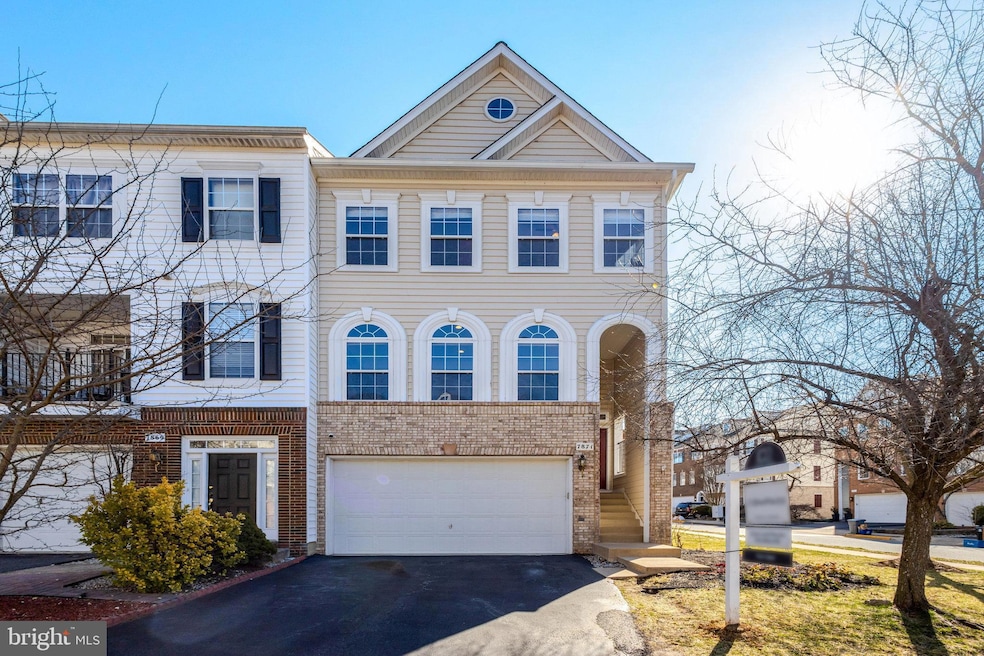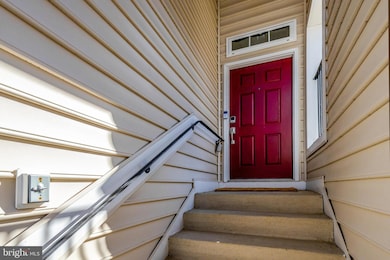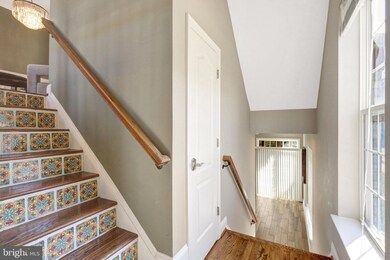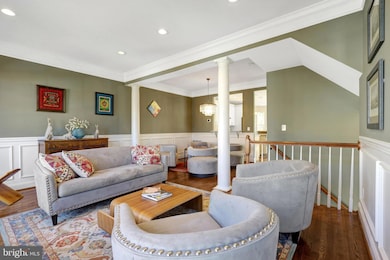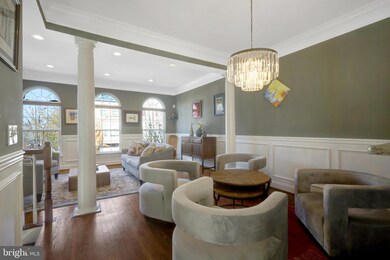
7871 Birch Branch Terrace Alexandria, VA 22315
Estimated payment $5,112/month
Highlights
- Gourmet Kitchen
- Open Floorplan
- Wood Flooring
- Island Creek Elementary School Rated A-
- Colonial Architecture
- Upgraded Countertops
About This Home
Welcome to 7871 Birch Branch Terrace in the Hawthorne community, your charming corner-lot haven in Alexandria, VA! This 3-bedroom, 2.5-bathroom home packs 1,900 square feet of pure delight.
Love the outdoors? The yard and garden are perfect for flexing your green thumb or throwing together a last-minute picnic. And the deck? It’s your go-to spot for stargazing or grabbing dinner outside when the weather’s just right.
Inside, the open layout and natural light make the place so inviting, you'll feel like you're on a permanent staycation. The kitchen? A dream come true for anyone who loves to whip up something delicious.
The neighborhood is a blast during Halloween and Christmas, with festive decorations that’ll inspire you to join the fun.
Got a thing for the outdoors? Nearby trails offer the perfect backdrop for a relaxing stroll or a morning jog.
The brilliant wine cellar on the lower level is the signature piece to this perfect home but can quickly be transformed into a powder room (which happens to be its previous life form i.e. the plumbing is all there.)
This home is all about comfort, style, and a dash of whimsy. Don’t let it slip away—schedule your viewing today!
Ample visitor parking is available in this community which is great for those who love to entertain!
Townhouse Details
Home Type
- Townhome
Est. Annual Taxes
- $8,396
Year Built
- Built in 2003 | Remodeled in 2023
Lot Details
- 2,250 Sq Ft Lot
- Property is in excellent condition
HOA Fees
- $118 Monthly HOA Fees
Parking
- 2 Car Attached Garage
- 35 Open Parking Spaces
- Front Facing Garage
- Parking Lot
Home Design
- Colonial Architecture
- Slab Foundation
- Architectural Shingle Roof
- Aluminum Siding
Interior Spaces
- 1,889 Sq Ft Home
- Property has 3 Levels
- Open Floorplan
- Crown Molding
- Ceiling Fan
- Double Pane Windows
- Window Treatments
- Family Room
- Combination Kitchen and Dining Room
- Wood Flooring
Kitchen
- Gourmet Kitchen
- Six Burner Stove
- Dishwasher
- Upgraded Countertops
- Wine Rack
- Disposal
Bedrooms and Bathrooms
- 3 Bedrooms
- Walk-In Closet
- Walk-in Shower
Laundry
- Laundry on upper level
- Dryer
- Washer
Location
- Suburban Location
Utilities
- Forced Air Heating and Cooling System
- Natural Gas Water Heater
Listing and Financial Details
- Tax Lot 128
- Assessor Parcel Number 0992 16 0128
Community Details
Overview
- Association fees include trash, snow removal, common area maintenance, management
- Hawthorne HOA
- Hawthorne Subdivision
Recreation
- Community Playground
Pet Policy
- Pets Allowed
Map
Home Values in the Area
Average Home Value in this Area
Tax History
| Year | Tax Paid | Tax Assessment Tax Assessment Total Assessment is a certain percentage of the fair market value that is determined by local assessors to be the total taxable value of land and additions on the property. | Land | Improvement |
|---|---|---|---|---|
| 2024 | $8,044 | $694,310 | $220,000 | $474,310 |
| 2023 | $7,472 | $662,080 | $195,000 | $467,080 |
| 2022 | $7,094 | $620,360 | $180,000 | $440,360 |
| 2021 | $6,814 | $580,640 | $150,000 | $430,640 |
| 2020 | $6,673 | $563,810 | $147,000 | $416,810 |
| 2019 | $6,612 | $558,680 | $146,000 | $412,680 |
| 2018 | $6,268 | $545,080 | $143,000 | $402,080 |
| 2017 | $6,202 | $534,200 | $140,000 | $394,200 |
| 2016 | $6,383 | $551,000 | $140,000 | $411,000 |
| 2015 | $6,149 | $551,000 | $140,000 | $411,000 |
| 2014 | $5,563 | $499,600 | $131,000 | $368,600 |
Property History
| Date | Event | Price | Change | Sq Ft Price |
|---|---|---|---|---|
| 03/25/2025 03/25/25 | Pending | -- | -- | -- |
| 03/06/2025 03/06/25 | For Sale | $785,000 | +33.0% | $416 / Sq Ft |
| 04/04/2018 04/04/18 | Sold | $590,190 | -0.9% | $262 / Sq Ft |
| 03/01/2018 03/01/18 | Pending | -- | -- | -- |
| 02/15/2018 02/15/18 | For Sale | $595,500 | +3.7% | $265 / Sq Ft |
| 04/17/2014 04/17/14 | Sold | $574,500 | 0.0% | $304 / Sq Ft |
| 03/18/2014 03/18/14 | Pending | -- | -- | -- |
| 03/12/2014 03/12/14 | For Sale | $574,500 | -- | $304 / Sq Ft |
Deed History
| Date | Type | Sale Price | Title Company |
|---|---|---|---|
| Deed | $590,190 | Mbh Settlement Group Lc | |
| Special Warranty Deed | $574,500 | -- | |
| Warranty Deed | $460,000 | -- | |
| Deed | $351,565 | -- |
Mortgage History
| Date | Status | Loan Amount | Loan Type |
|---|---|---|---|
| Open | $200,000 | Credit Line Revolving | |
| Open | $477,000 | New Conventional | |
| Closed | $499,900 | New Conventional | |
| Previous Owner | $459,600 | New Conventional | |
| Previous Owner | $459,600 | New Conventional | |
| Previous Owner | $345,000 | New Conventional | |
| Previous Owner | $469,935 | VA | |
| Previous Owner | $281,250 | New Conventional |
Similar Homes in Alexandria, VA
Source: Bright MLS
MLS Number: VAFX2223246
APN: 0992-16-0128
- 7839 Seth Hampton Dr
- 7721 Sullivan Cir
- 7706B Haynes Point Way Unit 8B
- 7807 Desiree St
- 6601J Thackwell Way Unit 3J
- 7823 Desiree St
- 6510 Tassia Dr
- 7813 Bold Lion Ln
- 7711 Beulah St
- 6615 Sky Blue Ct
- 8062 Sky Blue Dr
- 6605 Thomas Grant Ct
- 8210 Stationhouse Ct
- 6811 Lois Dr
- 7449 Foxleigh Way
- 6846 Boot Ct
- 6726 Blanche Dr
- 7697 Lavenham Landing
- 6240 Windham Hill Run
- 6848 Tiddle Way
