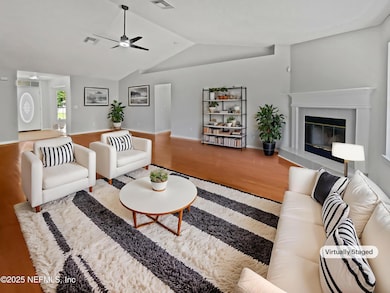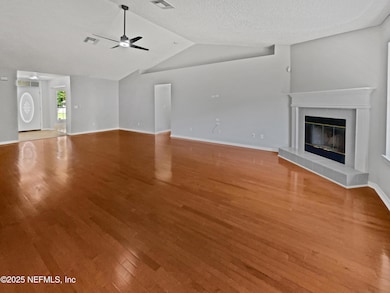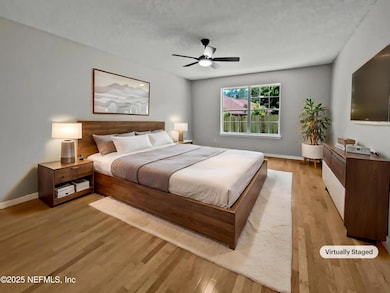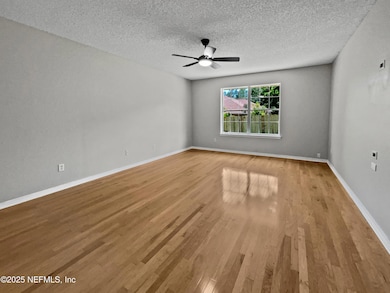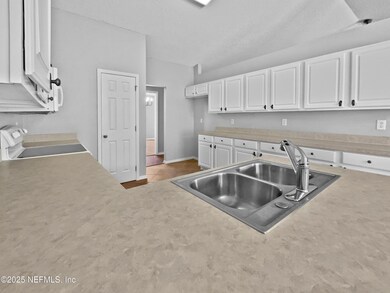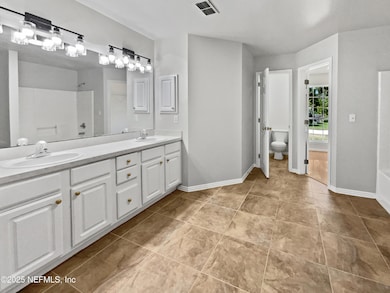
7871 Bristol Bay Ln W Unit 3A Jacksonville, FL 32244
Ortega NeighborhoodEstimated payment $2,443/month
Highlights
- 1 Fireplace
- Central Heating and Cooling System
- 1-Story Property
- Tile Flooring
- 2 Car Garage
About This Home
Welcome home! A fireplace and a soft neutral color palette create a solid blank canvas for the living area. Relax in your primary suite with a walk in closet included. Take advantage of the extended counter space in the primary bathroom complete with double sinks and under sink storage. Take it easy in the fenced in back yard. The sitting area makes it great for BBQs! A must see!
Listing Agent
OPENDOOR BROKERAGE, LLC. Brokerage Email: homes@opendoor.com License #3303983
Co-Listing Agent
OPENDOOR BROKERAGE, LLC. Brokerage Email: homes@opendoor.com License #3466518
Home Details
Home Type
- Single Family
Est. Annual Taxes
- $2,244
Year Built
- Built in 2001
HOA Fees
- $23 Monthly HOA Fees
Parking
- 2 Car Garage
Home Design
- Shingle Roof
Interior Spaces
- 2,534 Sq Ft Home
- 1-Story Property
- 1 Fireplace
- Tile Flooring
Kitchen
- Microwave
- Dishwasher
Bedrooms and Bathrooms
- 4 Bedrooms
- 2 Full Bathrooms
Schools
- Ortega Elementary School
- Westside Middle School
- Riverside High School
Additional Features
- 0.28 Acre Lot
- Central Heating and Cooling System
Community Details
- Ortega Bluffs Homeowners Association Inc Association
- Ortega Bluff Subdivision
Listing and Financial Details
- Assessor Parcel Number 0991351635
Map
Home Values in the Area
Average Home Value in this Area
Tax History
| Year | Tax Paid | Tax Assessment Tax Assessment Total Assessment is a certain percentage of the fair market value that is determined by local assessors to be the total taxable value of land and additions on the property. | Land | Improvement |
|---|---|---|---|---|
| 2024 | $2,244 | $155,864 | -- | -- |
| 2023 | $2,174 | $151,325 | $0 | $0 |
| 2022 | $1,981 | $146,918 | $0 | $0 |
| 2021 | $1,960 | $142,639 | $0 | $0 |
| 2020 | $1,938 | $140,670 | $0 | $0 |
| 2019 | $1,911 | $137,508 | $0 | $0 |
| 2018 | $1,882 | $134,945 | $0 | $0 |
| 2017 | $1,854 | $132,170 | $0 | $0 |
| 2016 | $1,839 | $129,452 | $0 | $0 |
| 2015 | $1,856 | $128,553 | $0 | $0 |
| 2014 | $1,857 | $127,533 | $0 | $0 |
Property History
| Date | Event | Price | Change | Sq Ft Price |
|---|---|---|---|---|
| 04/21/2025 04/21/25 | For Sale | $400,000 | -- | $158 / Sq Ft |
Deed History
| Date | Type | Sale Price | Title Company |
|---|---|---|---|
| Warranty Deed | $347,000 | Os National | |
| Warranty Deed | $347,000 | Os National | |
| Corporate Deed | $154,900 | -- | |
| Warranty Deed | $168,000 | -- |
Mortgage History
| Date | Status | Loan Amount | Loan Type |
|---|---|---|---|
| Previous Owner | $300,000 | VA | |
| Previous Owner | $216,000 | Unknown | |
| Previous Owner | $54,000 | Stand Alone Second | |
| Previous Owner | $180,000 | Unknown | |
| Previous Owner | $15,688 | Unknown | |
| Previous Owner | $147,150 | No Value Available | |
| Previous Owner | $134,400 | No Value Available |
Similar Homes in Jacksonville, FL
Source: realMLS (Northeast Florida Multiple Listing Service)
MLS Number: 2082865
APN: 099135-1635
- 7928 Malta Ct
- 5511 Kilcullen Ln
- 8036 Corky Ct E
- 5506 Ortega Bluff Ln
- 8128 Beatle Blvd
- 8231 Halls Hammock Ct
- 7611 Mccowan Dr
- 5386 Tessa Terrace
- 0 Mccowan Dr Unit 2064612
- 7642 Mc Cowan Dr
- 5364 Tessa Terrace
- 8331 Pineverde Ln
- 7406 Wonder Ln
- 7811 Club Duclay Dr
- 7515 Club Duclay Dr
- 5400 Collins Rd Unit 18
- 5400 Collins Rd Unit 145
- 5400 Collins Rd Unit 61
- 5423 Shady Pine St S
- 8270 Halls Hammock Ct

