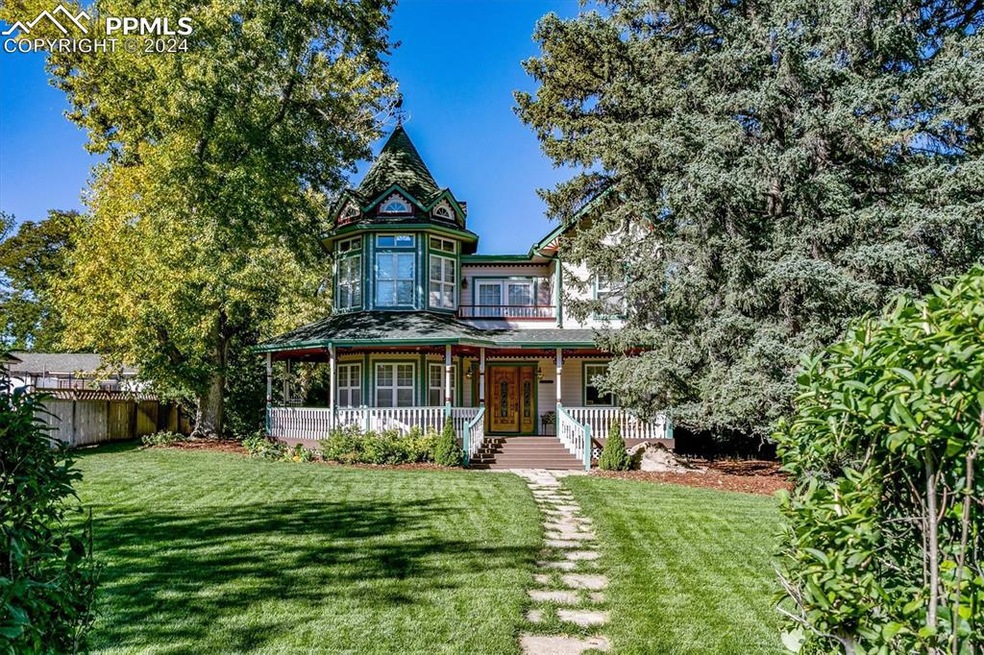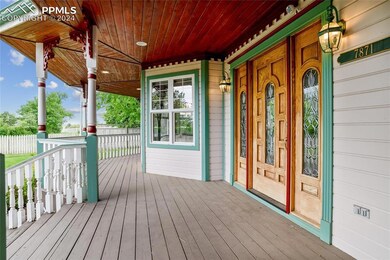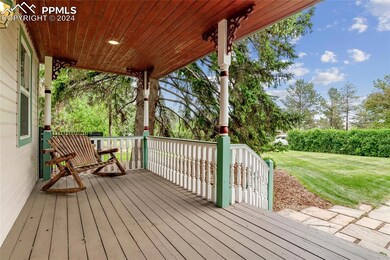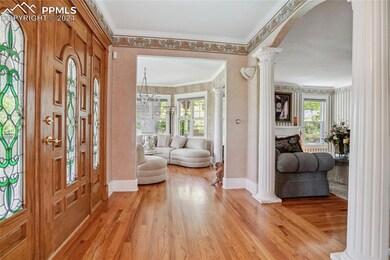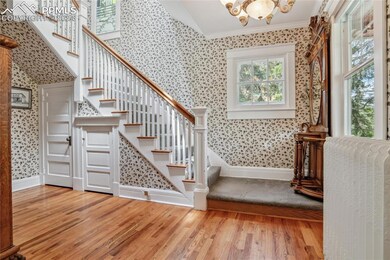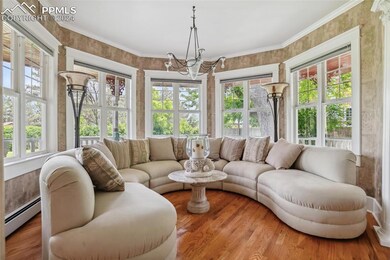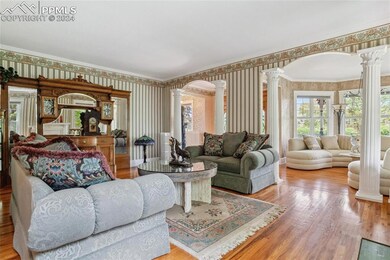7871 Hillcrest Dr Louviers, CO 80131
Highlights
- Wood Flooring
- 6 Car Detached Garage
- Landscaped
- Castle Rock Middle School Rated A-
- Open Space
- Ceiling Fan
About This Home
As of November 2024The community has long called it the “Crown Jewel of Louviers”. Douglas County calls it one of the most, if not the most unique home in the county. I call it absolutely amazing but today you can call it yours. With its sprawling front lawn, quaint wrap-around porch & undeniable sense of nostalgia, you'll truly fall in love w/this captivating 1915 Victorian estate. The front entry framed by white columns & a well-dressed butler welcomes you into the foyer while the octagonal-shaped formal living room, elegant dining room, charming arch doorways, natural hardwood floors & large living room w/vintage-style fireplace adds another layer of character & charm to the home's design. The chef’s kitchen features knotty pine cabinets, high-end granite countertops, decorative backsplash, gas stove & breakfast bar for enjoying tea w/friends. Step into the entertainment room w/floor to ceiling stone fireplace, curved granite countertop bar, natural stone floors, circular ceiling w/wood beams & spectacular wall of windows. The romantic master BR suite provides a sanctuary for relaxation w/sitting area next to a wood burning fireplace and wrap around balcony to the lush gardens & mountain views. En suite master bath features marble counters, sunny skylight, dual sinks, walk-in cl & large soaker tub. To add a touch of artistic flair, the office showcases a unique circular ceiling w/hand-painted murals. Park all your cars in the 65 X 24 insulated, heated garage/outbuilding w/same size loft above for additional storage/space. Within the walls of a black wrought iron fence, you’ll find the most enchanting private backyard you've ever seen w/professional landscaping, newer 1500+ sq ft maintenance-free deck, pergola w/outdoor fireplace and stunning mountain views. Located in a historic small town, Louviers offers the best of both worlds – the serenity of small-town living w/easy access to I-25, C470, restaurants & shopping. This home is truly a remarkable timeless treasure.
Last Buyer's Agent
Non Member
Non Member
Home Details
Home Type
- Single Family
Est. Annual Taxes
- $5,139
Year Built
- Built in 1915
Lot Details
- 0.61 Acre Lot
- Open Space
- Property is Fully Fenced
- Landscaped
- Hillside Location
Parking
- 6 Car Detached Garage
- Heated Garage
- Driveway
Home Design
- Shingle Roof
- Wood Siding
Interior Spaces
- 3,412 Sq Ft Home
- 2-Story Property
- Ceiling Fan
- Gas Fireplace
- Crawl Space
Kitchen
- Oven
- Dishwasher
Flooring
- Wood
- Carpet
- Tile
Bedrooms and Bathrooms
- 4 Bedrooms
Utilities
- Baseboard Heating
- Phone Available
Map
Home Values in the Area
Average Home Value in this Area
Property History
| Date | Event | Price | Change | Sq Ft Price |
|---|---|---|---|---|
| 11/08/2024 11/08/24 | Sold | $1,050,000 | -8.7% | $308 / Sq Ft |
| 10/29/2024 10/29/24 | Off Market | $1,149,990 | -- | -- |
| 10/28/2024 10/28/24 | For Sale | $1,149,990 | -- | $337 / Sq Ft |
Tax History
| Year | Tax Paid | Tax Assessment Tax Assessment Total Assessment is a certain percentage of the fair market value that is determined by local assessors to be the total taxable value of land and additions on the property. | Land | Improvement |
|---|---|---|---|---|
| 2024 | $5,093 | $52,730 | $11,160 | $41,570 |
| 2023 | $5,139 | $52,730 | $11,160 | $41,570 |
| 2022 | $5,080 | $50,320 | $6,630 | $43,690 |
| 2021 | $5,277 | $50,320 | $6,630 | $43,690 |
| 2020 | $4,512 | $44,090 | $6,920 | $37,170 |
| 2019 | $4,527 | $44,090 | $6,920 | $37,170 |
| 2018 | $4,127 | $39,650 | $3,900 | $35,750 |
| 2017 | $3,881 | $39,650 | $3,900 | $35,750 |
| 2016 | $3,543 | $36,330 | $3,760 | $32,570 |
| 2015 | $1,771 | $36,330 | $3,760 | $32,570 |
| 2014 | $1,579 | $30,690 | $3,100 | $27,590 |
Mortgage History
| Date | Status | Loan Amount | Loan Type |
|---|---|---|---|
| Open | $720,000 | New Conventional | |
| Closed | $720,000 | New Conventional |
Deed History
| Date | Type | Sale Price | Title Company |
|---|---|---|---|
| Warranty Deed | $1,050,000 | Land Title | |
| Warranty Deed | $1,050,000 | Land Title | |
| Warranty Deed | $125,000 | -- |
Source: Pikes Peak REALTOR® Services
MLS Number: 4310091
APN: 2353-042-03-002
- 7794 Louviers Blvd
- 8045 Moore Rd
- 8045 Moore Rd
- 8658 Pennycress Dr
- 8644 Pennycress Dr
- 8672 Pennycress Dr
- 8686 Pennycress Dr
- 5853 Aspen Leaf Dr Unit 15
- 8840 Whiteclover St
- 8950 Whiteclover St
- 8958 Whiteclover St
- 7255 Prairie Sage Place
- 8848 Whiteclover St
- 7279 Prairie Sage Place
- 8816 Whiteclover St
- 8820 Whiteclover St
- 7376 Watercress Dr
- 5237 Aspen Leaf Dr
- 7291 Prairie Sage Place
- 8777 Whiteclover St
