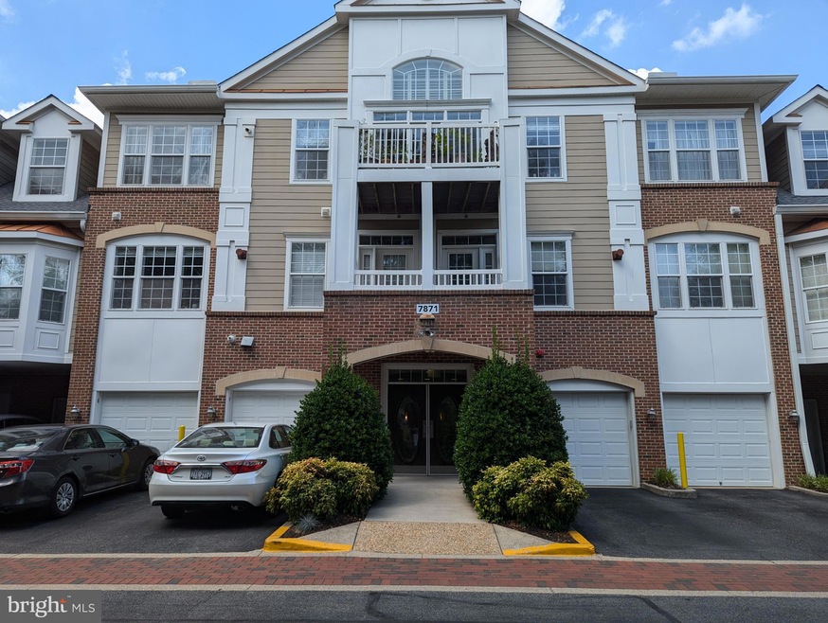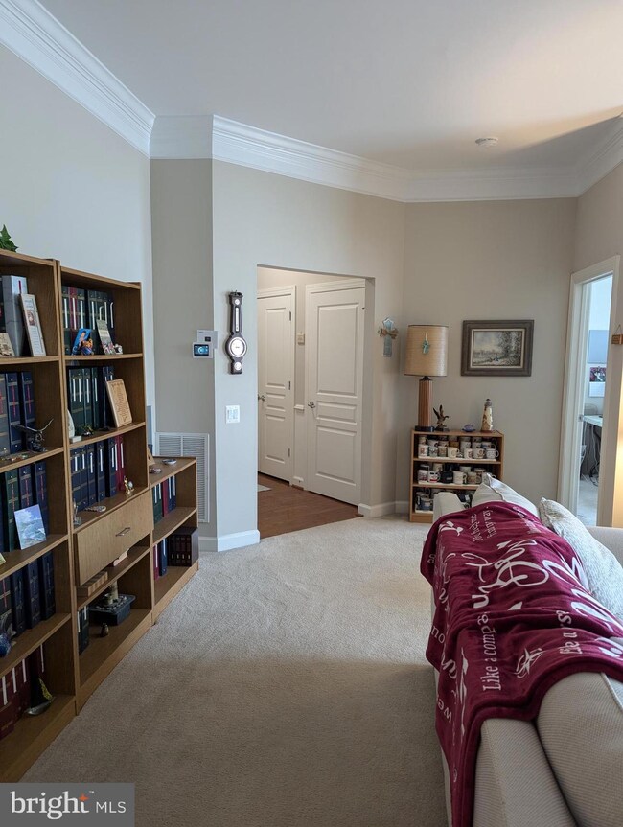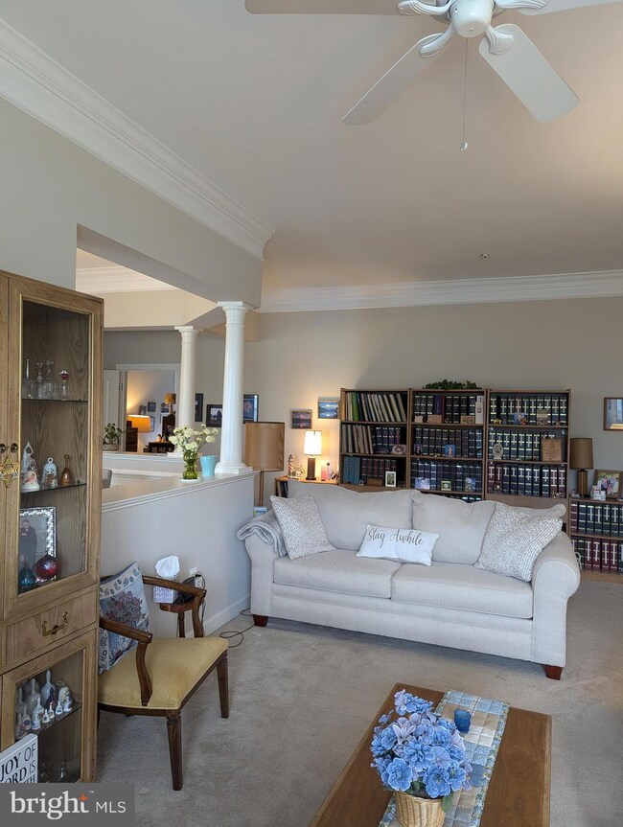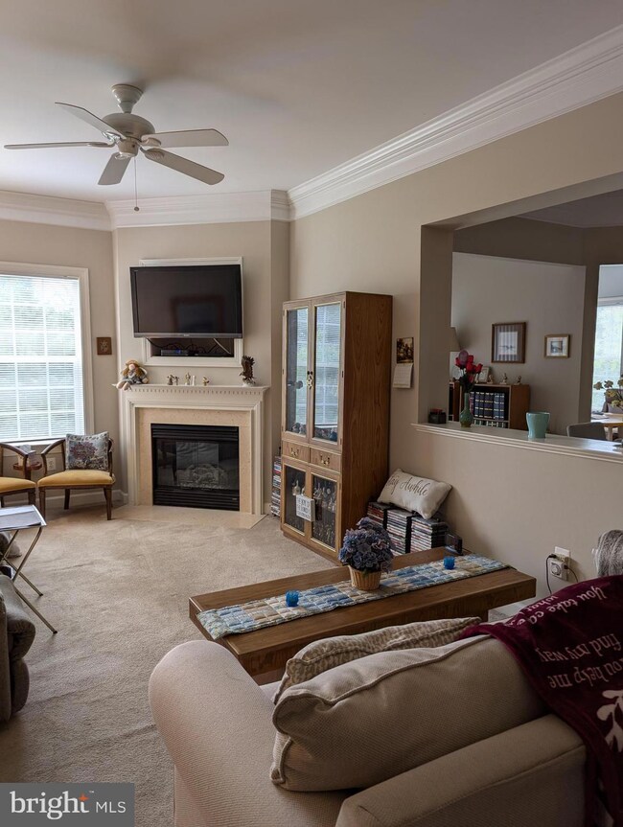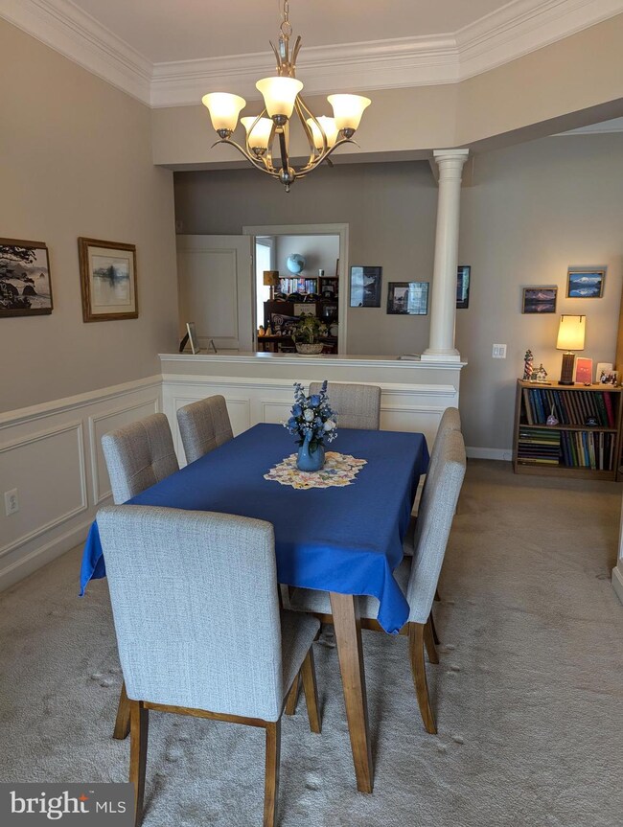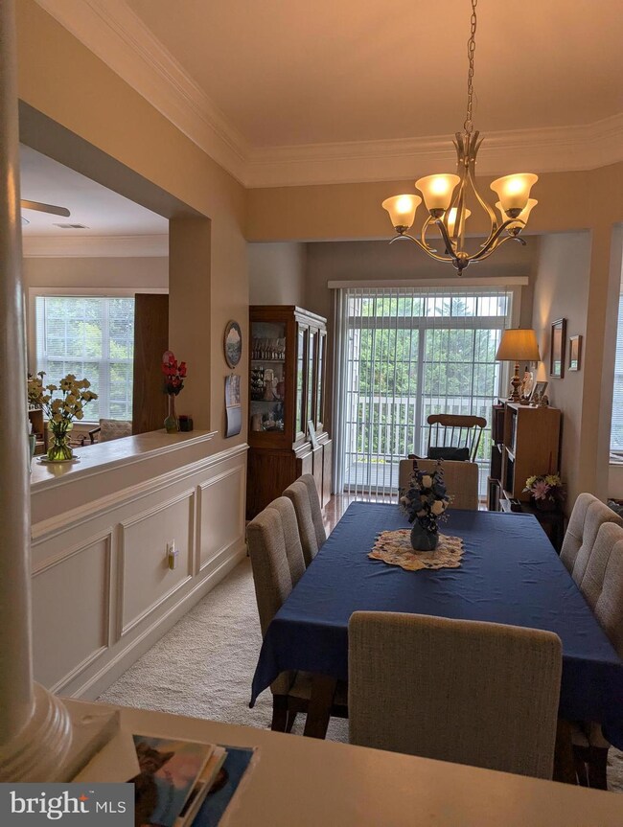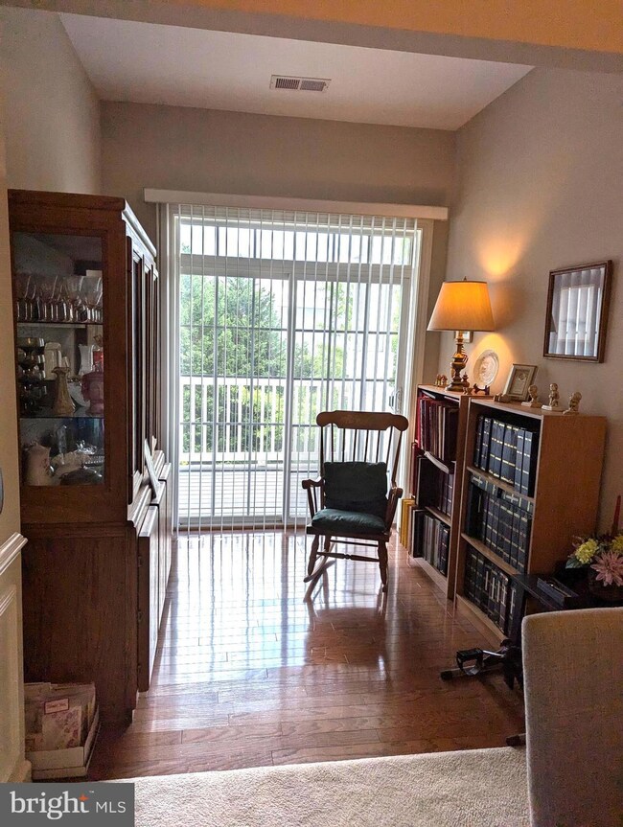7871 Rolling Woods Ct Unit 405 Springfield, VA 22152
Highlights
- Fitness Center
- Senior Living
- Wood Flooring
- Penthouse
- Open Floorplan
- Sun or Florida Room
About This Home
As of October 2024PENTHOUSE!!! Lovely 3 BR/2.5 BATH Miles Davis Model. Rarely available. Bright & Cheery. 10 Foot Ceilings. Crown molding. Open floor plan. Living room with fireplace, Dining room open to sun room with exit to a balcony. Large eat-in kitchen. Luxury bath in primary suite with separate shower, soaker tub and double sinks. Huge walk-in closet in primary bedroom. Second bedroom has its own full bath and walk-in closet! Third bedroom can be an office. Separate laundry room. GARAGE #17. HVAC - 2020, Water heater - 2021. Transferrable 2-10 Home Warranty! Don't miss out on this great floorplan.
Property Details
Home Type
- Condominium
Est. Annual Taxes
- $6,426
Year Built
- Built in 2004
Lot Details
- Property is in very good condition
HOA Fees
- $600 Monthly HOA Fees
Parking
- 1 Car Attached Garage
- Garage Door Opener
Home Design
- Penthouse
- Brick Exterior Construction
- Vinyl Siding
Interior Spaces
- 1,987 Sq Ft Home
- Property has 1 Level
- Open Floorplan
- Chair Railings
- Crown Molding
- Corner Fireplace
- Living Room
- Formal Dining Room
- Sun or Florida Room
Kitchen
- Eat-In Kitchen
- Electric Oven or Range
- Built-In Microwave
- Ice Maker
- Dishwasher
- Disposal
Flooring
- Wood
- Carpet
- Ceramic Tile
Bedrooms and Bathrooms
- 3 Main Level Bedrooms
- Walk-In Closet
Laundry
- Laundry Room
- Dryer
- Washer
Accessible Home Design
- Accessible Elevator Installed
- Doors are 32 inches wide or more
Utilities
- Central Air
- Heat Pump System
- Natural Gas Water Heater
Listing and Financial Details
- Assessor Parcel Number 0894 29010020
Community Details
Overview
- Senior Living
- Association fees include trash, snow removal
- Senior Community | Residents must be 55 or older
- Low-Rise Condominium
- Hiddenbrook Subdivision, Miles Davis Floorplan
Amenities
- Meeting Room
- Party Room
Recreation
- Fitness Center
Pet Policy
- Limit on the number of pets
Map
Home Values in the Area
Average Home Value in this Area
Property History
| Date | Event | Price | Change | Sq Ft Price |
|---|---|---|---|---|
| 10/18/2024 10/18/24 | Sold | $599,900 | 0.0% | $302 / Sq Ft |
| 07/19/2024 07/19/24 | For Sale | $599,990 | +16.5% | $302 / Sq Ft |
| 06/14/2019 06/14/19 | Sold | $515,000 | -3.7% | $259 / Sq Ft |
| 04/28/2019 04/28/19 | For Sale | $535,000 | 0.0% | $269 / Sq Ft |
| 04/16/2019 04/16/19 | Pending | -- | -- | -- |
| 03/25/2019 03/25/19 | For Sale | $535,000 | -- | $269 / Sq Ft |
Tax History
| Year | Tax Paid | Tax Assessment Tax Assessment Total Assessment is a certain percentage of the fair market value that is determined by local assessors to be the total taxable value of land and additions on the property. | Land | Improvement |
|---|---|---|---|---|
| 2024 | $6,426 | $554,690 | $111,000 | $443,690 |
| 2023 | $6,260 | $554,690 | $111,000 | $443,690 |
| 2022 | $5,984 | $523,290 | $105,000 | $418,290 |
| 2021 | $6,331 | $539,470 | $108,000 | $431,470 |
| 2020 | $6,385 | $539,470 | $108,000 | $431,470 |
| 2019 | $5,912 | $499,510 | $98,000 | $401,510 |
| 2018 | $5,632 | $489,720 | $98,000 | $391,720 |
| 2017 | $5,686 | $489,720 | $98,000 | $391,720 |
| 2016 | $5,111 | $441,190 | $88,000 | $353,190 |
| 2015 | $5,024 | $450,190 | $90,000 | $360,190 |
| 2014 | $4,730 | $424,800 | $85,000 | $339,800 |
Deed History
| Date | Type | Sale Price | Title Company |
|---|---|---|---|
| Deed | $599,900 | Old Republic National Title In | |
| Warranty Deed | $515,000 | Provident Title & Escrow Llc |
Source: Bright MLS
MLS Number: VAFX2191064
APN: 0894-29010020
- 7917 Treeside Ct
- 7103 Carnation Ct
- 7049 Solomon Seal Ct
- 8012 Readington Ct
- 7033 Solomon Seal Ct
- 7762 Camp David Dr
- 7318 Spring View Ct
- 7396 Stream Way
- 7818 Rose Garden Ln
- 8074 Whitlers Creek Ct
- 7931 Bethelen Woods Ln
- 8091 Whitlers Creek Ct
- 8116 Viola St
- 6901 Rolling Rd
- 7844 Vervain Ct
- 6806 Hathaway St
- 8121 Truro Ct
- 7512 Rolling Rd
- 7940 Donegal Ln
- 0 Edge Creek Ln
