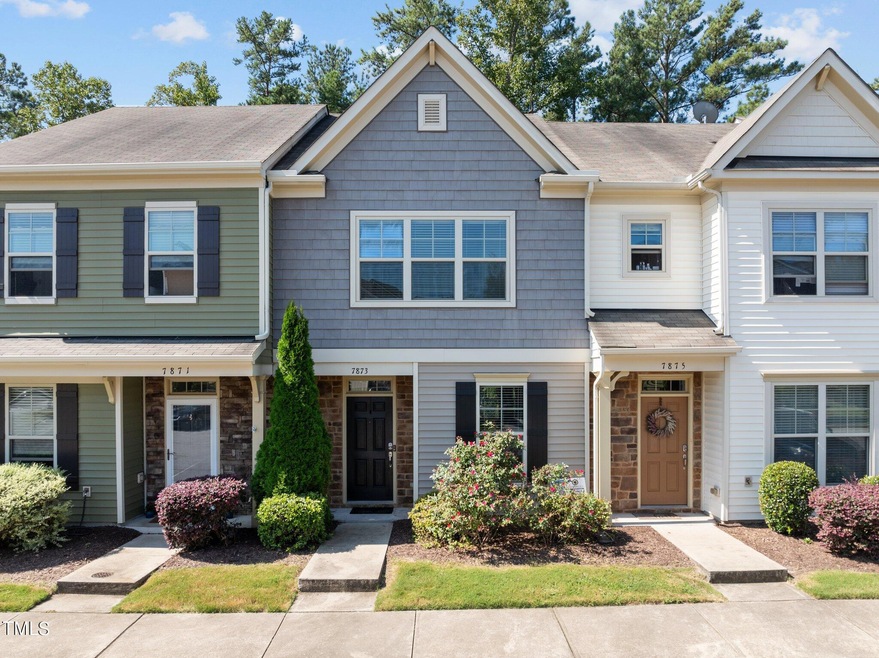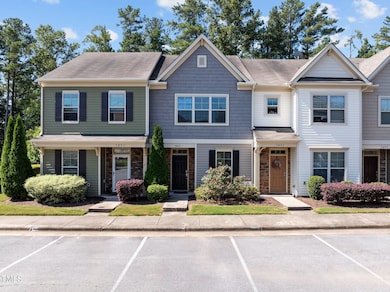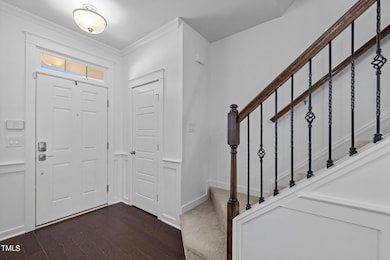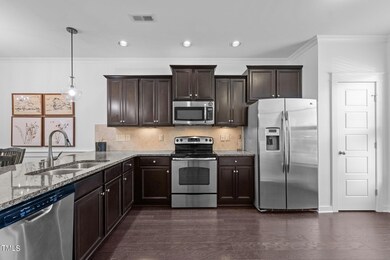
7873 Allscott Way Raleigh, NC 27612
Highlights
- In Ground Pool
- Open Floorplan
- Transitional Architecture
- Leesville Road Elementary School Rated A
- Vaulted Ceiling
- Wood Flooring
About This Home
As of March 2025Fabulous, spacious 2 bedroom townhome in a PRIME location! Upon entering the home, you will be welcomed with a light filled, open floor plan. Engineered hardwoods flow throughout main floor. The modern kitchen has ample cabinet space, granite counters, pantry, under cabinet lighting and stainless appliances. The dining area opens to large living room (both with upgraded lighting) The primary bedroom boasts a vaulted ceiling, fan and double closets. The primary bath has tiled walk in shower and double sinks with tremendous cabinet space. The second bedroom includes an ensuite bathroom and two closets. Private patio with storage backing to natural protected area. Community pool. Conveniently located to RDU, shopping, dining, 540 and 440.
Townhouse Details
Home Type
- Townhome
Est. Annual Taxes
- $2,812
Year Built
- Built in 2013
Lot Details
- 871 Sq Ft Lot
- Lot Dimensions are 18x59
- Property fronts a private road
- Two or More Common Walls
HOA Fees
- $155 Monthly HOA Fees
Home Design
- Transitional Architecture
- Slab Foundation
- Shingle Roof
- Vinyl Siding
- Stone Veneer
Interior Spaces
- 1,417 Sq Ft Home
- 2-Story Property
- Open Floorplan
- Smooth Ceilings
- Vaulted Ceiling
- Ceiling Fan
- Recessed Lighting
- Entrance Foyer
- Living Room
- Dining Room
- Wood Flooring
- Pull Down Stairs to Attic
Kitchen
- Built-In Electric Range
- Microwave
- Ice Maker
- Dishwasher
- Stainless Steel Appliances
- Kitchen Island
- Granite Countertops
- Disposal
Bedrooms and Bathrooms
- 2 Bedrooms
- Dual Closets
- Double Vanity
- Bathtub with Shower
- Walk-in Shower
Laundry
- Laundry on upper level
- Dryer
- Washer
Home Security
Parking
- 2 Parking Spaces
- Guest Parking
- 2 Open Parking Spaces
- Assigned Parking
Outdoor Features
- In Ground Pool
- Patio
- Outdoor Storage
Schools
- Leesville Road Elementary School
- Oberlin Middle School
- Broughton High School
Utilities
- Forced Air Heating and Cooling System
- Heat Pump System
- Electric Water Heater
- Cable TV Available
Listing and Financial Details
- Assessor Parcel Number 0787116104
Community Details
Overview
- Association fees include ground maintenance, maintenance structure, road maintenance
- Lynnwood Bluff Hoa/Community Association Mgmt Association, Phone Number (919) 741-5285
- Lynnwood Bluff Subdivision
- Maintained Community
Recreation
- Community Pool
Security
- Fire and Smoke Detector
Map
Home Values in the Area
Average Home Value in this Area
Property History
| Date | Event | Price | Change | Sq Ft Price |
|---|---|---|---|---|
| 03/25/2025 03/25/25 | Sold | $346,500 | -2.1% | $245 / Sq Ft |
| 02/19/2025 02/19/25 | Pending | -- | -- | -- |
| 01/02/2025 01/02/25 | For Sale | $354,000 | +26.0% | $250 / Sq Ft |
| 12/15/2023 12/15/23 | Off Market | $281,000 | -- | -- |
| 05/14/2021 05/14/21 | Sold | $281,000 | +6.9% | $195 / Sq Ft |
| 04/24/2021 04/24/21 | Pending | -- | -- | -- |
| 04/22/2021 04/22/21 | For Sale | $262,900 | -- | $182 / Sq Ft |
Tax History
| Year | Tax Paid | Tax Assessment Tax Assessment Total Assessment is a certain percentage of the fair market value that is determined by local assessors to be the total taxable value of land and additions on the property. | Land | Improvement |
|---|---|---|---|---|
| 2024 | $2,811 | $321,403 | $85,000 | $236,403 |
| 2023 | $2,491 | $226,731 | $54,000 | $172,731 |
| 2022 | $2,316 | $226,731 | $54,000 | $172,731 |
| 2021 | $2,226 | $226,731 | $54,000 | $172,731 |
| 2020 | $2,186 | $226,731 | $54,000 | $172,731 |
| 2019 | $2,049 | $175,069 | $46,000 | $129,069 |
| 2018 | $1,933 | $175,069 | $46,000 | $129,069 |
| 2017 | $1,841 | $175,069 | $46,000 | $129,069 |
| 2016 | $1,804 | $175,069 | $46,000 | $129,069 |
| 2015 | $1,793 | $171,258 | $38,000 | $133,258 |
| 2014 | $1,701 | $171,258 | $38,000 | $133,258 |
Mortgage History
| Date | Status | Loan Amount | Loan Type |
|---|---|---|---|
| Open | $196,500 | New Conventional | |
| Previous Owner | $196,650 | New Conventional | |
| Previous Owner | $187,500 | Adjustable Rate Mortgage/ARM | |
| Previous Owner | $176,162 | FHA |
Deed History
| Date | Type | Sale Price | Title Company |
|---|---|---|---|
| Warranty Deed | $346,500 | Live Oak Title | |
| Warranty Deed | $281,000 | None Available | |
| Warranty Deed | $215,000 | None Available | |
| Warranty Deed | $187,500 | None Available | |
| Warranty Deed | $179,500 | None Available |
Similar Homes in the area
Source: Doorify MLS
MLS Number: 10068888
APN: 0787.17-11-6104-000
- 7851 Allscott Way
- 6244 Pesta Ct
- 6230 Pesta Ct
- 6323 Pesta Ct
- 6418 Swatner Dr
- 7822 Allscott Way
- 6233 Pesta Ct
- 6220 Sweden Dr
- 8000 Elderson Ln
- 5403 Bayside Ct
- 3810 Lunceston Way Unit 305
- 5117 Singing Wind Dr
- 7104 Proctor Hill Dr
- 8125 Park Side Dr
- 5815 Cameo Glass Way
- 5906 Black Marble Ct
- 5902 Black Marble Ct
- 5026 Celtic Ct
- 5901 Chivalry Ct
- 4924 Amber Clay Ln






