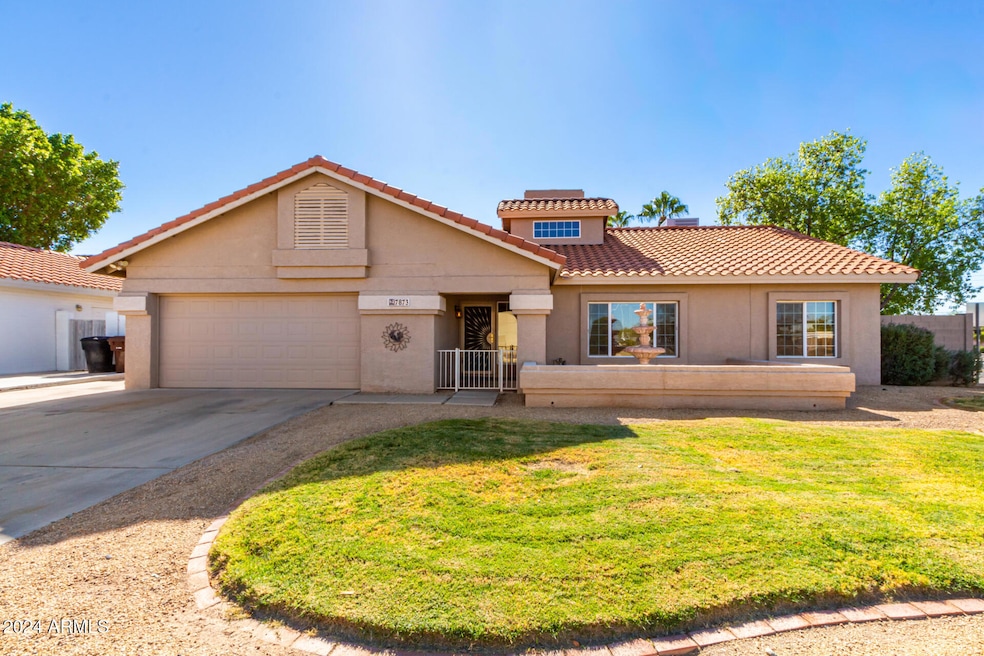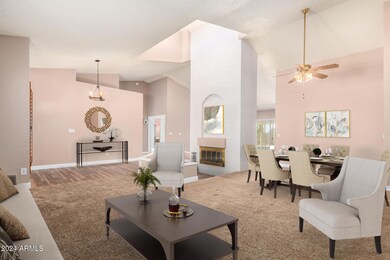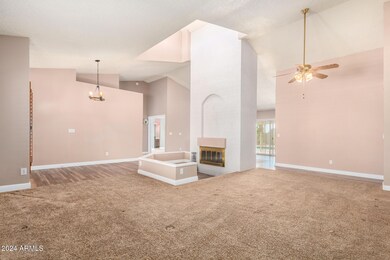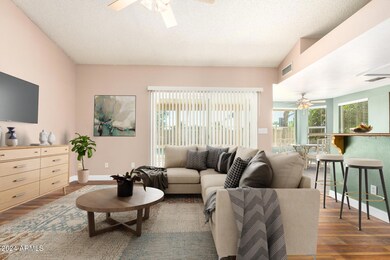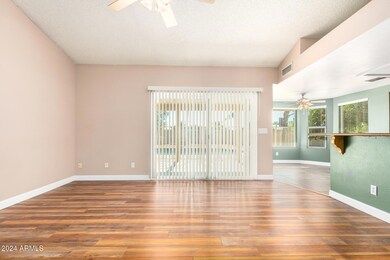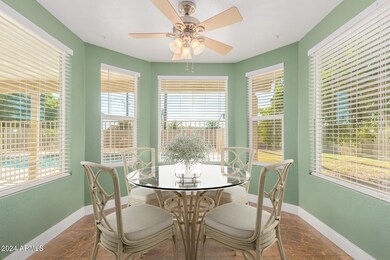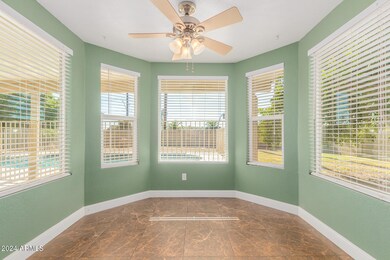
7873 W Wethersfield Rd Peoria, AZ 85381
Windmill NeighborhoodHighlights
- Play Pool
- Family Room with Fireplace
- Hydromassage or Jetted Bathtub
- Oasis Elementary School Rated A-
- Vaulted Ceiling
- Corner Lot
About This Home
As of December 2024Unique corner lot with front courtyard entry and a beautiful fountain. All windows have been upgraded along with two glass slider doors. Inside enjoy a double-sided fireplace that serves as a focal point and efficient heating source, along with a lighted vault for added ambiance. Renovated Kitchen has upgraded hickory cabinets, under-cabinet lighting, updated appliances and an inviting eat-in area with a breakfast bar. The split master suite includes double doors, lighted pot shelf, walk-in closet, double sinks, a separate shower and jacuzzi tub with direct access to the pool and patio. The backyard offers a recently remodeled pool (October 2024) with resurfacing, variable speed pump, pool decking and skimmer. There's also a grassy play area, six-foot side gate, and concrete slab. Extensive updates include a newer roof underlayment, updated flooring, five-inch baseboards, garage door, a 2021 Bosch A/C Unit and 2023 water heater. With no HOA and priced right, this home is ready for new owners who value quality upgrades and thoughtful details.
Last Agent to Sell the Property
Russ Lyon Sotheby's International Realty License #SA636405000

Home Details
Home Type
- Single Family
Est. Annual Taxes
- $1,427
Year Built
- Built in 1985
Lot Details
- 0.25 Acre Lot
- Block Wall Fence
- Corner Lot
- Front and Back Yard Sprinklers
- Grass Covered Lot
Parking
- 2 Car Direct Access Garage
- Garage Door Opener
Home Design
- Tile Roof
- Block Exterior
- Stucco
Interior Spaces
- 2,042 Sq Ft Home
- 1-Story Property
- Vaulted Ceiling
- Ceiling Fan
- Two Way Fireplace
- Double Pane Windows
- Low Emissivity Windows
- Vinyl Clad Windows
- Family Room with Fireplace
- 2 Fireplaces
- Living Room with Fireplace
Kitchen
- Eat-In Kitchen
- Breakfast Bar
- Built-In Microwave
- Kitchen Island
Flooring
- Carpet
- Tile
- Vinyl
Bedrooms and Bathrooms
- 3 Bedrooms
- Primary Bathroom is a Full Bathroom
- 2 Bathrooms
- Dual Vanity Sinks in Primary Bathroom
- Hydromassage or Jetted Bathtub
- Bathtub With Separate Shower Stall
Accessible Home Design
- No Interior Steps
- Raised Toilet
Pool
- Pool Updated in 2024
- Play Pool
- Fence Around Pool
- Pool Pump
Outdoor Features
- Covered patio or porch
Schools
- Oasis Elementary School
- Centennial High School
Utilities
- Cooling System Updated in 2021
- Refrigerated Cooling System
- Heating Available
- High Speed Internet
- Cable TV Available
Listing and Financial Details
- Tax Lot 14
- Assessor Parcel Number 200-78-449
Community Details
Overview
- No Home Owners Association
- Association fees include no fees
- Built by Richmond American
- Windmill Lots 1 Through 154 Subdivision, Chardonnay Floorplan
Recreation
- Community Playground
Map
Home Values in the Area
Average Home Value in this Area
Property History
| Date | Event | Price | Change | Sq Ft Price |
|---|---|---|---|---|
| 12/06/2024 12/06/24 | Sold | $430,000 | -7.5% | $211 / Sq Ft |
| 11/19/2024 11/19/24 | Pending | -- | -- | -- |
| 11/10/2024 11/10/24 | For Sale | $465,000 | -- | $228 / Sq Ft |
Tax History
| Year | Tax Paid | Tax Assessment Tax Assessment Total Assessment is a certain percentage of the fair market value that is determined by local assessors to be the total taxable value of land and additions on the property. | Land | Improvement |
|---|---|---|---|---|
| 2025 | $1,427 | $18,848 | -- | -- |
| 2024 | $1,445 | $17,951 | -- | -- |
| 2023 | $1,445 | $33,820 | $6,760 | $27,060 |
| 2022 | $1,415 | $25,980 | $5,190 | $20,790 |
| 2021 | $1,515 | $23,750 | $4,750 | $19,000 |
| 2020 | $1,529 | $21,750 | $4,350 | $17,400 |
| 2019 | $1,480 | $20,760 | $4,150 | $16,610 |
| 2018 | $1,431 | $19,210 | $3,840 | $15,370 |
| 2017 | $1,431 | $17,020 | $3,400 | $13,620 |
| 2016 | $1,417 | $16,800 | $3,360 | $13,440 |
| 2015 | $1,322 | $16,660 | $3,330 | $13,330 |
Mortgage History
| Date | Status | Loan Amount | Loan Type |
|---|---|---|---|
| Open | $340,000 | New Conventional | |
| Closed | $340,000 | New Conventional | |
| Previous Owner | $146,248 | VA | |
| Previous Owner | $60,000 | Credit Line Revolving | |
| Previous Owner | $171,360 | VA | |
| Previous Owner | $108,300 | New Conventional |
Deed History
| Date | Type | Sale Price | Title Company |
|---|---|---|---|
| Warranty Deed | $430,000 | First American Title Insurance | |
| Warranty Deed | $430,000 | First American Title Insurance | |
| Warranty Deed | $168,000 | Chicago Title Insurance Co | |
| Warranty Deed | $114,000 | Grand Canyon Title Agency In |
Similar Homes in the area
Source: Arizona Regional Multiple Listing Service (ARMLS)
MLS Number: 6782336
APN: 200-78-449
- 7931 W Shaw Butte Dr
- 8021 W Charter Oak Rd
- 7927 W Laurel Ln
- 7737 W Cherry Hills Dr
- 12012 N 76th Ln
- 11811 N 80th Ave Unit 58
- 8007 W Corrine Dr
- 7995 W Kirby St Unit 38A
- 7583 W Gelding Dr
- 12462 N 75th Ln
- 11507 N 79th Dr
- 7726 W Cameron Dr
- 11474 N 79th Dr
- 11501 N 80th Ave
- 11815 N 75th Ln
- 8219 W Corrine Dr
- 8037 W Sweetwater Ave
- 10900 N 80th Dr
- 7542 W Dahlia Dr
- 12529 N 83rd Ln
