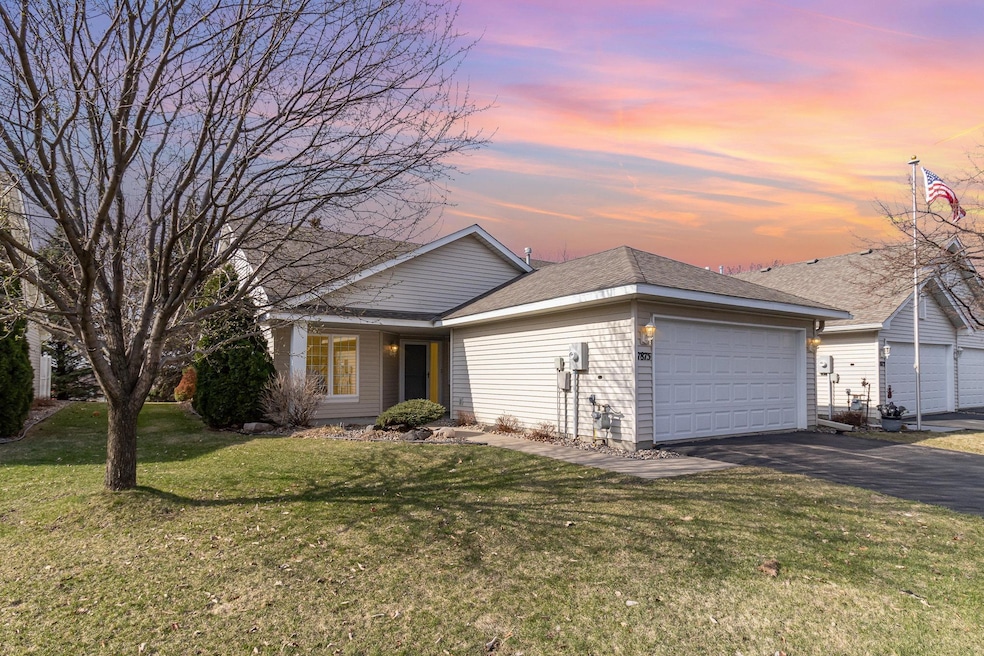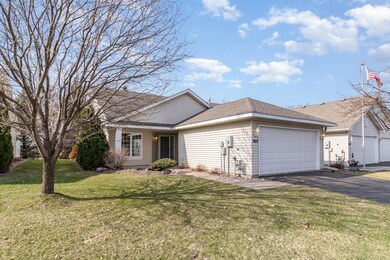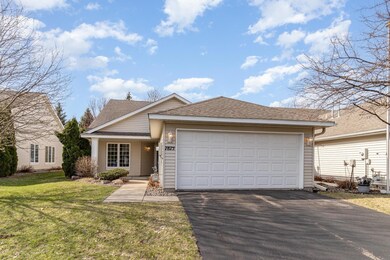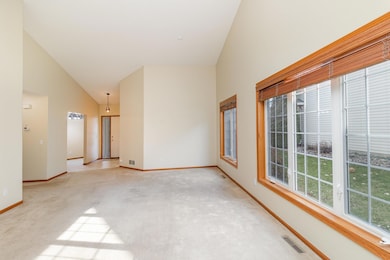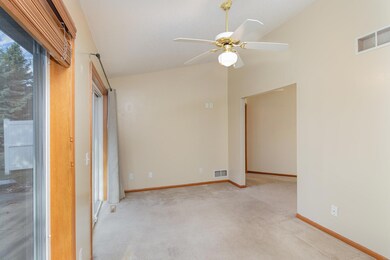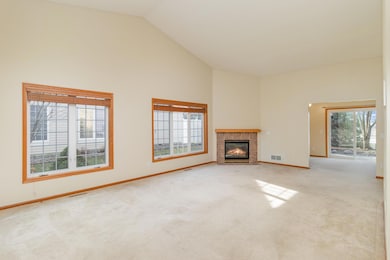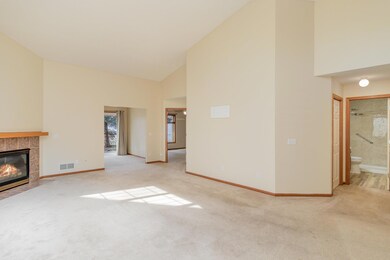
7875 Barrymore Ln Woodbury, MN 55125
Estimated payment $2,653/month
Highlights
- 1 Fireplace
- Stainless Steel Appliances
- Patio
- Woodbury Senior High School Rated A-
- 2 Car Attached Garage
- Living Room
About This Home
Welcome to this highly sought-after one-level end unit in a popular Woodbury neighborhood! Thoughtfully updated and move-in ready, this home features fresh paint (2021), new kitchen flooring and bathroom light fixtures (2022), and updated countertops and garbage disposal. Enjoy newer mechanicals too — including refrigerator, dishwasher, A/C, and a beautifully refreshed main shower.The sunroom is a standout, offering southern exposure and access to a private-feeling patio with no homes directly behind. Vaulted ceilings, wood blinds, and a gas-burning fireplace create a warm and inviting space, while spacious bedrooms and a large garage provide comfort and storage.Don't miss your chance to own this bright, low-maintenance home in one of Woodbury's most desirable locations!
Townhouse Details
Home Type
- Townhome
Est. Annual Taxes
- $3,958
Year Built
- Built in 2001
Lot Details
- 3,049 Sq Ft Lot
- Lot Dimensions are 37x85
HOA Fees
- $426 Monthly HOA Fees
Parking
- 2 Car Attached Garage
- Garage Door Opener
Interior Spaces
- 1,560 Sq Ft Home
- 1-Story Property
- 1 Fireplace
- Living Room
- Dining Room
Kitchen
- Range
- Microwave
- Dishwasher
- Stainless Steel Appliances
- Disposal
Bedrooms and Bathrooms
- 2 Bedrooms
- 2 Full Bathrooms
Laundry
- Dryer
- Washer
Additional Features
- Patio
- Forced Air Heating and Cooling System
Community Details
- Association fees include hazard insurance, lawn care, ground maintenance, professional mgmt, trash, snow removal
- Rowcal Association, Phone Number (651) 362-1570
- Homestead Hills 05 Subdivision
Listing and Financial Details
- Assessor Parcel Number 2002821440109
Map
Home Values in the Area
Average Home Value in this Area
Tax History
| Year | Tax Paid | Tax Assessment Tax Assessment Total Assessment is a certain percentage of the fair market value that is determined by local assessors to be the total taxable value of land and additions on the property. | Land | Improvement |
|---|---|---|---|---|
| 2023 | $3,958 | $349,200 | $138,000 | $211,200 |
| 2022 | $3,650 | $315,500 | $128,900 | $186,600 |
| 2021 | $3,688 | $280,900 | $114,000 | $166,900 |
| 2020 | $3,534 | $268,800 | $108,000 | $160,800 |
| 2019 | $3,226 | $262,000 | $96,000 | $166,000 |
| 2018 | $3,136 | $232,000 | $74,400 | $157,600 |
| 2017 | $2,922 | $222,200 | $71,500 | $150,700 |
| 2016 | $2,938 | $219,300 | $71,500 | $147,800 |
| 2015 | $2,386 | $176,300 | $54,000 | $122,300 |
| 2013 | -- | $138,700 | $30,200 | $108,500 |
Property History
| Date | Event | Price | Change | Sq Ft Price |
|---|---|---|---|---|
| 04/24/2025 04/24/25 | For Sale | $339,900 | +9.6% | $218 / Sq Ft |
| 05/13/2021 05/13/21 | Sold | $310,000 | 0.0% | $199 / Sq Ft |
| 04/06/2021 04/06/21 | Price Changed | $310,000 | +10.7% | $199 / Sq Ft |
| 04/05/2021 04/05/21 | Pending | -- | -- | -- |
| 04/01/2021 04/01/21 | For Sale | $280,000 | -- | $179 / Sq Ft |
Deed History
| Date | Type | Sale Price | Title Company |
|---|---|---|---|
| Warranty Deed | $310,000 | Dca Title | |
| Warranty Deed | $234,900 | -- | |
| Warranty Deed | $178,502 | -- |
Mortgage History
| Date | Status | Loan Amount | Loan Type |
|---|---|---|---|
| Open | $264,224 | Credit Line Revolving | |
| Closed | $294,500 | New Conventional | |
| Previous Owner | $187,900 | Adjustable Rate Mortgage/ARM |
Similar Homes in Woodbury, MN
Source: NorthstarMLS
MLS Number: 6704000
APN: 20-028-21-44-0109
- 8036 Greenbriar Ln
- 3589 Commonwealth Cir
- 7426 Chesham Ln
- 4145 Gable Ct
- 7381 Chesham Ln
- 4000 Arbor Dr
- 4256 Corn Silk Ln
- 4029 Arbor Dr
- 4289 Picket Way
- 4036 Arbor Dr
- 7801 Winter Wheat Way
- 4042 Arbor Dr
- 8051 Enclave Bay
- 4098 Gable Ln
- 3695 Oxford Dr
- 4066 Arbor Dr
- 4312 Picket Way
- 4226 Gable Ln
- 4297 Arbor Bay
- 3587 Tara Ln
