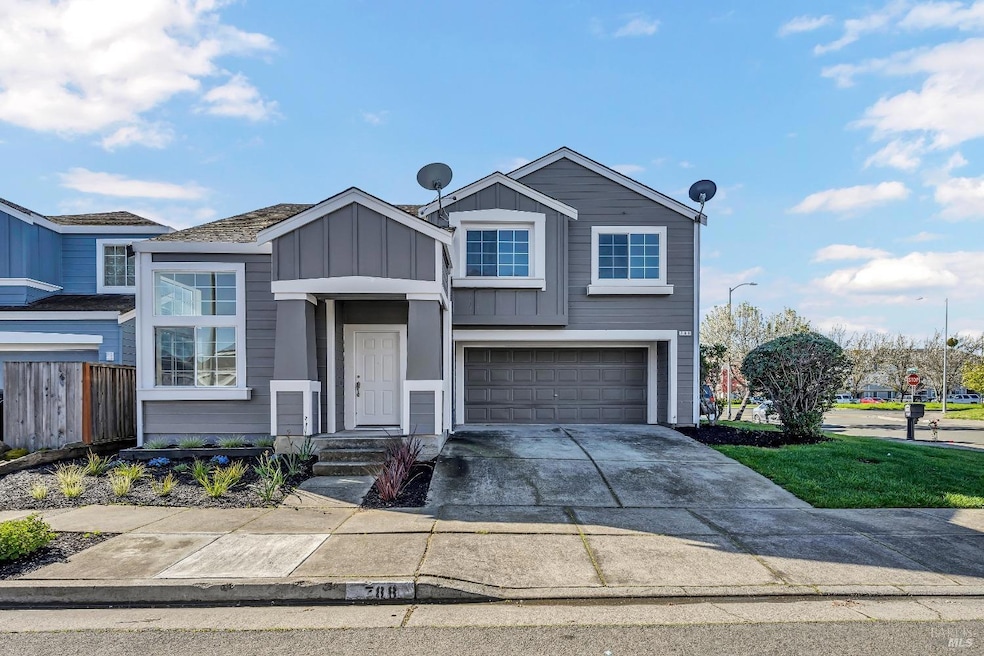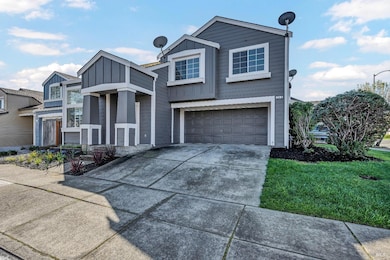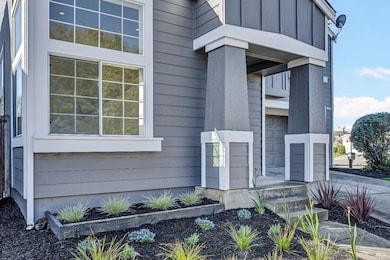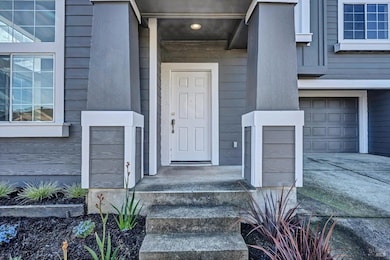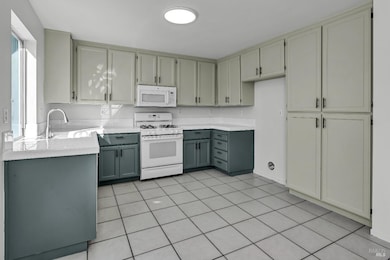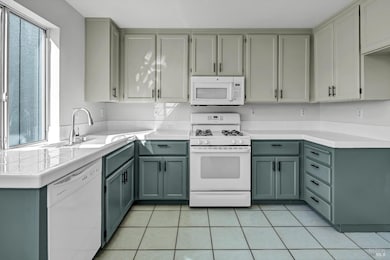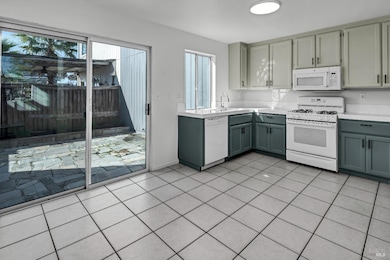
788 Potomac Ave Santa Rosa, CA 95407
Southeast Santa Rosa NeighborhoodEstimated payment $3,788/month
Highlights
- Maid or Guest Quarters
- Corner Lot
- Dual Closets
- Park or Greenbelt View
- Breakfast Area or Nook
- Bathtub with Shower
About This Home
Welcome to 788 Potomac Ave, a beautifully updated 3-bedroom, 2.5-bathroom home offering 1,300 sqft of thoughtfully designed living space. Step inside to a grand living room with soaring ceilings that invite an abundance of natural light, creating an open and airy atmosphereperfect for entertaining or relaxing. The modern kitchen features a sleek, updated aesthetic, while brand-new carpeting throughout the entire home adds a fresh, cozy feel. The low-maintenance front yard is landscaped with drought-resistant plants, complemented by a sprinkler system to keep the lawn lush year-round. A spacious 2-car garage provides ample storage and parking. Ideally located just minutes from Taylor Mountain Regional Park, Santa Rosa Marketplace, and Highway 101, this home offers both comfort and convenience. Don't miss this opportunity to own a stunning home in a prime Santa Rosa location!
Home Details
Home Type
- Single Family
Est. Annual Taxes
- $3,589
Year Built
- Built in 2000 | Remodeled
Lot Details
- 3,254 Sq Ft Lot
- Property is Fully Fenced
- Wood Fence
- Landscaped
- Corner Lot
- Zero Lot Line
Parking
- 2 Car Garage
- Front Facing Garage
- Uncovered Parking
Home Design
- Side-by-Side
- Shingle Roof
- Composition Roof
Interior Spaces
- 1,300 Sq Ft Home
- 2-Story Property
- Family Room
- Living Room
- Dining Room
- Park or Greenbelt Views
Kitchen
- Breakfast Area or Nook
- Free-Standing Gas Range
- Microwave
- Plumbed For Ice Maker
- Dishwasher
- Tile Countertops
Flooring
- Carpet
- Laminate
- Tile
Bedrooms and Bathrooms
- 3 Bedrooms
- Primary Bedroom Upstairs
- Dual Closets
- Maid or Guest Quarters
- Bathroom on Main Level
- Tile Bathroom Countertop
- Bathtub with Shower
Laundry
- Laundry Room
- Dryer
- Washer
Outdoor Features
- Patio
Utilities
- No Cooling
- Central Heating
- Heating System Uses Natural Gas
- Natural Gas Connected
Listing and Financial Details
- Assessor Parcel Number 044-330-014-000
Map
Home Values in the Area
Average Home Value in this Area
Tax History
| Year | Tax Paid | Tax Assessment Tax Assessment Total Assessment is a certain percentage of the fair market value that is determined by local assessors to be the total taxable value of land and additions on the property. | Land | Improvement |
|---|---|---|---|---|
| 2023 | $3,589 | $298,283 | $61,880 | $236,403 |
| 2022 | $3,504 | $292,435 | $60,667 | $231,768 |
| 2021 | $3,468 | $286,702 | $59,478 | $227,224 |
| 2020 | $3,368 | $283,764 | $58,869 | $224,895 |
| 2019 | $3,328 | $278,201 | $57,715 | $220,486 |
| 2018 | $3,301 | $272,747 | $56,584 | $216,163 |
| 2017 | $3,222 | $267,400 | $55,475 | $211,925 |
| 2016 | $3,178 | $262,158 | $54,388 | $207,770 |
| 2015 | $3,077 | $258,222 | $53,572 | $204,650 |
| 2014 | $2,970 | $253,165 | $52,523 | $200,642 |
Property History
| Date | Event | Price | Change | Sq Ft Price |
|---|---|---|---|---|
| 04/14/2025 04/14/25 | For Sale | $625,000 | -- | $481 / Sq Ft |
Deed History
| Date | Type | Sale Price | Title Company |
|---|---|---|---|
| Grant Deed | -- | None Available | |
| Interfamily Deed Transfer | -- | Fidelity National Title Co | |
| Interfamily Deed Transfer | -- | None Available | |
| Grant Deed | $241,000 | Old Republic Title Company | |
| Individual Deed | $485,000 | North American Title Co | |
| Interfamily Deed Transfer | -- | North American Title Co | |
| Interfamily Deed Transfer | -- | -- | |
| Grant Deed | $295,000 | North Bay Title Co | |
| Corporate Deed | $183,227 | First American Title Co | |
| Grant Deed | -- | First American Title Co | |
| Grant Deed | -- | First American Title Co |
Mortgage History
| Date | Status | Loan Amount | Loan Type |
|---|---|---|---|
| Previous Owner | $183,750 | New Conventional | |
| Previous Owner | $478,800 | Fannie Mae Freddie Mac | |
| Previous Owner | $388,000 | Fannie Mae Freddie Mac | |
| Previous Owner | $60,000 | Credit Line Revolving | |
| Previous Owner | $24,000 | Credit Line Revolving | |
| Previous Owner | $236,000 | No Value Available | |
| Previous Owner | $15,000 | Credit Line Revolving | |
| Previous Owner | $201,000 | Unknown | |
| Previous Owner | $25,000 | Credit Line Revolving | |
| Previous Owner | $181,717 | FHA | |
| Closed | $72,750 | No Value Available |
Similar Homes in Santa Rosa, CA
Source: Bay Area Real Estate Information Services (BAREIS)
MLS Number: 325032983
APN: 044-330-014
- 689 Powderhorn Ave
- 133 N Star Dr Unit 133
- 141 N Star Dr Unit A
- 146 N Star Dr
- 131 El Crystal Dr
- 111 El Crystal Dr
- 104 Bellevue Ave
- 220 Pear Ln
- 196 Pear Ln
- 222 Apple Ln
- 215 Apple Ln
- 311 Apple Ln
- 275 Ricardo Ave
- 225 Burt St Unit 7
- 247 Robin Way
- 3015 Petaluma Hill Rd
- 116 Coachman Ln Unit 27
- 3212 Tupelo Ave
- 2306 Squire Ln
- 2323 Calico Ln
