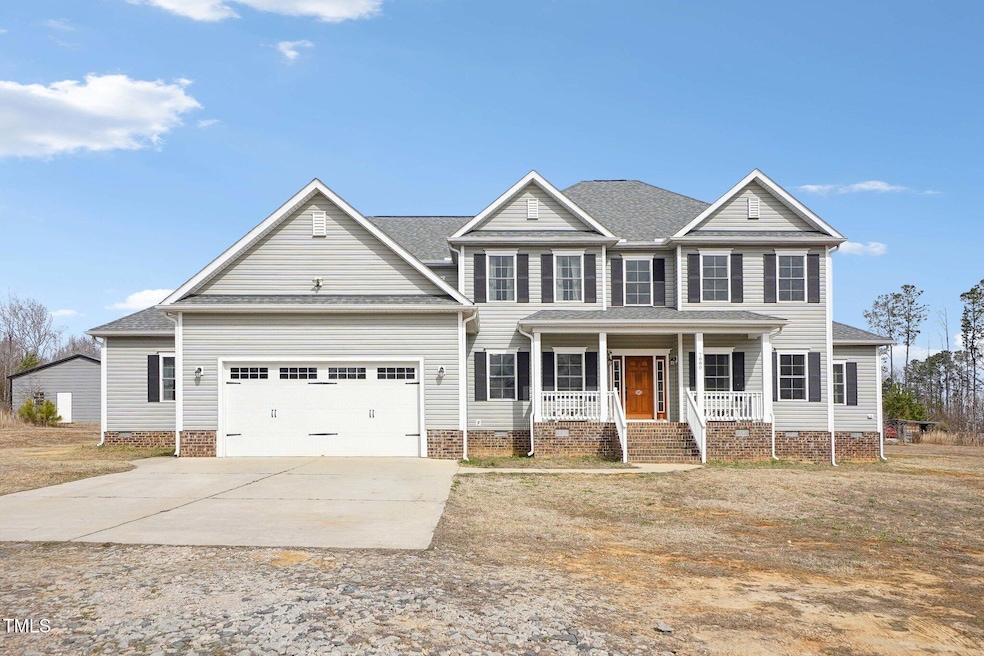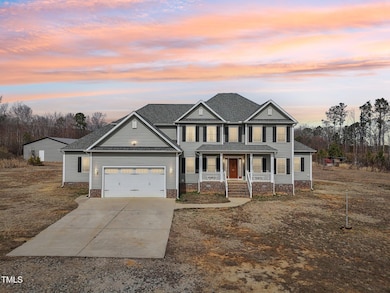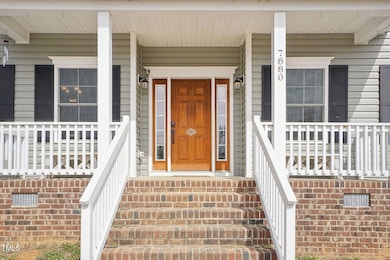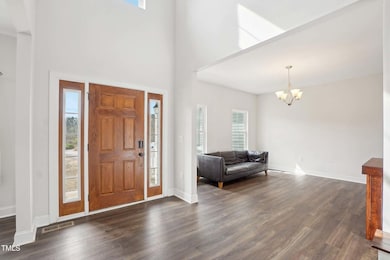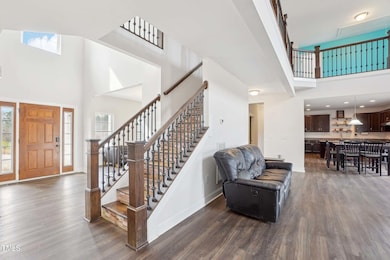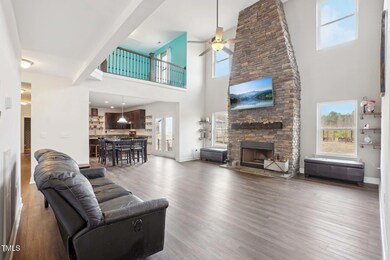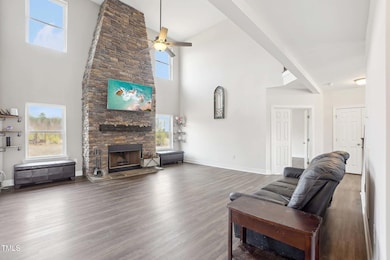
7880 Flower Hill Rd Middlesex, NC 27557
O'Neals NeighborhoodEstimated payment $5,243/month
Highlights
- 12 Acre Lot
- Transitional Architecture
- Granite Countertops
- Deck
- Main Floor Primary Bedroom
- No HOA
About This Home
Nestled on 12 sprawling acres, this stunning 7-bedroom, 4.5-bathroom home offers tons of privacy and the perfect mix of luxury, comfort, and tranquility. With ample room to breathe, the property can be subdivided into 3 lots or fewer over the next 5 years, giving you future flexibility. Zoned agricultural/residential, it's an ideal place for bringing your horses, chickens, or other animals, allowing you to fully embrace country living. The home itself offers 4,142 square feet of thoughtfully designed living space, featuring soaring ceilings throughout the first floor that create an airy, open atmosphere. The expansive living room is a standout, anchored by a stunning two-story stone fireplace with a wood-burning feature—the perfect spot for cozy gatherings or peaceful evenings. The chef's kitchen is a dream, complete with granite countertops, a spacious island, and a charming farmhouse sink. On the first floor, you'll find three well-appointed bedrooms, including the spacious primary suite, offering privacy and comfort with a walk-in closet and a luxurious en-suite bathroom. Step outside to enjoy the private fenced-in backyard, a serene oasis perfect for outdoor activities or simply unwinding. The detached garage (45' x 30') provides not only parking but ample storage space for tools, equipment, or hobby projects. With Buckhorn Reservoir just steps away, enjoy kayaking, trails (including horse trails), and fishing right in your backyard. Plus, the Flower Hill Nature Preserve is nearby, adding to the beauty and tranquility of the area. This home offers the best of both worlds: seclusion and convenience, with endless possibilities for expansion and exploration. With its unique blend of rustic charm and modern features, this property is truly a rare find!
Home Details
Home Type
- Single Family
Est. Annual Taxes
- $4,430
Year Built
- Built in 2019
Lot Details
- 12 Acre Lot
- Fenced Yard
Parking
- 2 Car Attached Garage
- Private Driveway
- 2 Open Parking Spaces
Home Design
- Transitional Architecture
- Architectural Shingle Roof
- Vinyl Siding
Interior Spaces
- 4,142 Sq Ft Home
- 2-Story Property
- Tray Ceiling
- Smooth Ceilings
- Ceiling Fan
- Insulated Windows
- Basement
- Crawl Space
- Pull Down Stairs to Attic
- Fire and Smoke Detector
- Laundry on main level
Kitchen
- Self-Cleaning Oven
- Electric Range
- Range Hood
- Dishwasher
- Kitchen Island
- Granite Countertops
Flooring
- Carpet
- Vinyl
Bedrooms and Bathrooms
- 7 Bedrooms
- Primary Bedroom on Main
- Walk-In Closet
Outdoor Features
- Deck
- Covered patio or porch
- Rain Gutters
Schools
- Glendale-Kenly Elementary School
- N Johnston Middle School
- Corinth Holder High School
Utilities
- Forced Air Zoned Heating and Cooling System
- Heat Pump System
- Private Water Source
- Well
- Septic Tank
Community Details
- No Home Owners Association
Listing and Financial Details
- Assessor Parcel Number 11O01016E
Map
Home Values in the Area
Average Home Value in this Area
Tax History
| Year | Tax Paid | Tax Assessment Tax Assessment Total Assessment is a certain percentage of the fair market value that is determined by local assessors to be the total taxable value of land and additions on the property. | Land | Improvement |
|---|---|---|---|---|
| 2024 | $3,943 | $486,770 | $82,380 | $404,390 |
| 2023 | $3,845 | $486,770 | $82,380 | $404,390 |
| 2022 | $3,724 | $459,770 | $82,380 | $377,390 |
| 2021 | $3,724 | $459,770 | $82,380 | $377,390 |
| 2020 | $3,862 | $459,770 | $82,380 | $377,390 |
| 2019 | $393 | $46,780 | $46,780 | $0 |
| 2018 | $37 | $43,080 | $43,080 | $0 |
| 2017 | $37 | $43,080 | $43,080 | $0 |
| 2016 | $37 | $43,080 | $43,080 | $0 |
| 2015 | $37 | $43,080 | $43,080 | $0 |
| 2014 | $37 | $43,080 | $43,080 | $0 |
Property History
| Date | Event | Price | Change | Sq Ft Price |
|---|---|---|---|---|
| 04/19/2025 04/19/25 | Price Changed | $875,000 | -2.8% | $211 / Sq Ft |
| 04/09/2025 04/09/25 | Price Changed | $899,900 | -3.2% | $217 / Sq Ft |
| 03/27/2025 03/27/25 | Price Changed | $930,000 | -3.1% | $225 / Sq Ft |
| 03/07/2025 03/07/25 | For Sale | $960,000 | -- | $232 / Sq Ft |
Deed History
| Date | Type | Sale Price | Title Company |
|---|---|---|---|
| Warranty Deed | $79,000 | None Available |
Mortgage History
| Date | Status | Loan Amount | Loan Type |
|---|---|---|---|
| Open | $485,630 | New Conventional | |
| Closed | $484,000 | Adjustable Rate Mortgage/ARM |
Similar Home in Middlesex, NC
Source: Doorify MLS
MLS Number: 10080743
APN: 11O01016E
- 1610 Woodards Dairy Rd
- 5829 Flower Hill Rd
- 555 House Rd
- 11430 International Dr
- 11740 International Dr
- 11450 International Dr
- 11682 International Dr
- 11470 International Dr
- 11412 International Dr
- 11300 International Dr
- 11800 International Dr
- 11376 International Dr
- 11340 International Dr
- 11320 International Dr
- 11360 International Dr
- Lot 1 Smith Rd
- 8615 Parker Rd
- 12110 Buck Rd
- 59 N Movado Trail
- 174 Arrow Ln
