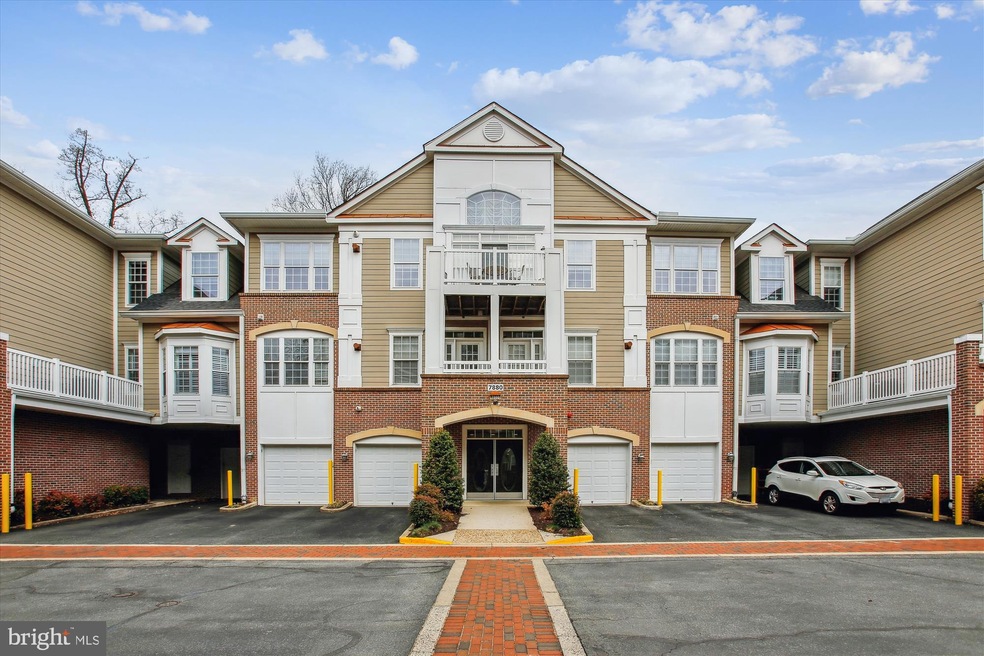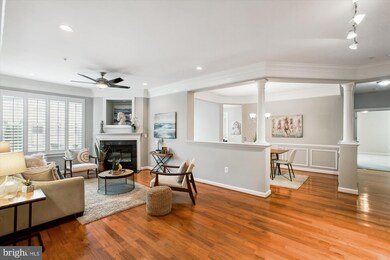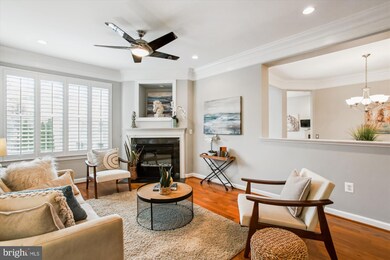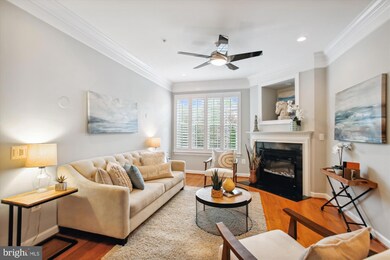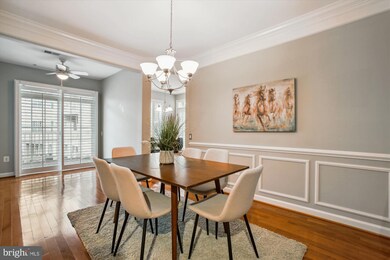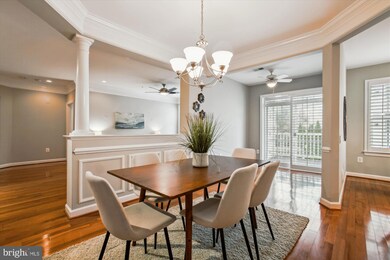7880 Rolling Woods Ct Unit 305 Springfield, VA 22152
Highlights
- Fitness Center
- Eat-In Gourmet Kitchen
- Traditional Architecture
- Senior Living
- Open Floorplan
- Wood Flooring
About This Home
As of October 2024STEP INTO LUXURY WITH THIS RENOVATED AND RARELY AVAILABLE ELLA FITZGERALD MODEL IN THE PRESTIGIOUS 55+ HIDDENBROOKE ACTIVE ADULT COMMUNITY. THIS EXCEPTIONAL CORNER UNIT GREETS YOU WITH ELEGANT HARDWOOD FLOORS THAT FLOW INTO A WARM LIVING ROOM ADORNED WITH A COZY CORNER ELECTRIC FIREPLACE, MANTLE, AND EXQUISITE CROWN MOLDING. THE LIVING AREA SEAMLESSLY TRANSITIONS INTO A FORMAL DINING ROOM FEATURING A SUNROOM EXTENSION THAT OPENS TO A DECK, IDEAL FOR ENTERTAINING GUESTS. THE SPACIOUS GOURMET EAT-IN KITCHEN BOASTS GRANITE COUNTERTOPS, A CUSTOM TILE BACKSPLASH, AMPLE CABINET SPACE WITH UNDER-CABINET LIGHTING, AND MODERN STAINLESS STEEL APPLIANCES. ENJOY AL FRESCO DINING ON THE CHARMING KITCHEN BALCONY. THE PRIMARY SUITE OFFERS A TRANQUIL SITTING AREA, A GENEROUS CUSTOM WALK-IN CLOSET, AND A LUXURIOUS RENOVATED BATH WITH TILE FLOORS, A STANDALONE SHOWER, DUAL SINK VANITY WITH QUARTZ COUNTERTOPS, AND CUSTOM CABINETRY. AN ADDITIONAL BEDROOM PROVIDES ANOTHER CUSTOM WALK-IN CLOSET AND AN ATTACHED FULL BATH WITH TILE FLOORS, A STANDALONE SHOWER, A CORNER SOAKING TUB, AND A DUAL SINK VANITY, PERFECT FOR ACCOMMODATING GUESTS. THE THIRD BEDROOM, PERFECT FOR USE AS A STUDY OR DEN, ALSO FEATURES A CUSTOM CLOSET. THE LAUNDRY ROOM IS BOTH PRACTICAL AND CONVENIENT, WITH A FRONT-LOADING WASHER AND DRYER AND PLENTY OF STORAGE CABINETS. THIS UNIT EPITOMIZES PERFECTION IN EVERY DETAIL!
Property Details
Home Type
- Condominium
Est. Annual Taxes
- $7,106
Year Built
- Built in 2004
HOA Fees
- $600 Monthly HOA Fees
Parking
- 1 Car Direct Access Garage
- Parking Storage or Cabinetry
- Front Facing Garage
- Garage Door Opener
- Parking Lot
Home Design
- Traditional Architecture
Interior Spaces
- 2,350 Sq Ft Home
- Property has 1 Level
- Open Floorplan
- Chair Railings
- Crown Molding
- Ceiling height of 9 feet or more
- Ceiling Fan
- Recessed Lighting
- Fireplace Mantel
- Electric Fireplace
- Window Treatments
- Entrance Foyer
- Family Room Off Kitchen
- Sitting Room
- Living Room
- Formal Dining Room
- Sun or Florida Room
- Exterior Cameras
Kitchen
- Eat-In Gourmet Kitchen
- Breakfast Room
- Stove
- Built-In Microwave
- Ice Maker
- Dishwasher
- Stainless Steel Appliances
- Upgraded Countertops
- Disposal
Flooring
- Wood
- Carpet
- Ceramic Tile
- Vinyl
Bedrooms and Bathrooms
- 3 Main Level Bedrooms
- En-Suite Primary Bedroom
- En-Suite Bathroom
- Walk-In Closet
- Soaking Tub
- Bathtub with Shower
- Walk-in Shower
Laundry
- Laundry Room
- Front Loading Dryer
- Front Loading Washer
Accessible Home Design
- Accessible Elevator Installed
- Grab Bars
- Lowered Light Switches
- Doors with lever handles
- Doors are 32 inches wide or more
Schools
- West Springfield Elementary School
- Irving Middle School
- West Springfield High School
Utilities
- Forced Air Heating and Cooling System
- Natural Gas Water Heater
Additional Features
- Multiple Balconies
- Property is in very good condition
Listing and Financial Details
- Assessor Parcel Number 0894 29020013
Community Details
Overview
- Senior Living
- Association fees include common area maintenance, exterior building maintenance, lawn maintenance, management, reserve funds, sewer, snow removal, trash, water
- Senior Community | Residents must be 55 or older
- Low-Rise Condominium
- Built by BROOKFIELD HOMES
- Hiddenbrook Subdivision, Ella Fitzgerald Floorplan
- Property Manager
Amenities
- Common Area
- Party Room
- Community Library
Recreation
- Fitness Center
Pet Policy
- Limit on the number of pets
- Pet Size Limit
- Breed Restrictions
Security
- Fire and Smoke Detector
- Fire Sprinkler System
Map
Home Values in the Area
Average Home Value in this Area
Property History
| Date | Event | Price | Change | Sq Ft Price |
|---|---|---|---|---|
| 10/10/2024 10/10/24 | Sold | $607,500 | -1.2% | $259 / Sq Ft |
| 09/09/2024 09/09/24 | Pending | -- | -- | -- |
| 09/04/2024 09/04/24 | Price Changed | $615,000 | -4.7% | $262 / Sq Ft |
| 08/20/2024 08/20/24 | Price Changed | $645,000 | -2.3% | $274 / Sq Ft |
| 07/11/2024 07/11/24 | For Sale | $660,000 | -- | $281 / Sq Ft |
Source: Bright MLS
MLS Number: VAFX2184044
- 7917 Treeside Ct
- 7103 Carnation Ct
- 7049 Solomon Seal Ct
- 8012 Readington Ct
- 7033 Solomon Seal Ct
- 7762 Camp David Dr
- 7318 Spring View Ct
- 7396 Stream Way
- 7818 Rose Garden Ln
- 8074 Whitlers Creek Ct
- 7931 Bethelen Woods Ln
- 8091 Whitlers Creek Ct
- 8116 Viola St
- 6901 Rolling Rd
- 7844 Vervain Ct
- 6806 Hathaway St
- 8121 Truro Ct
- 7512 Rolling Rd
- 0 Edge Creek Ln
- 7517 Chancellor Way
