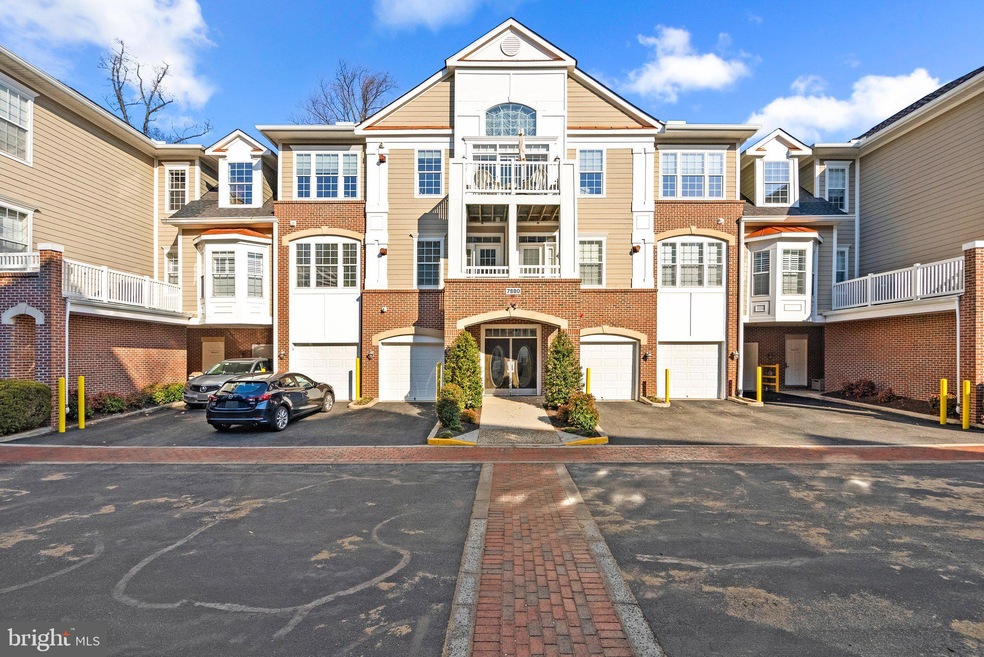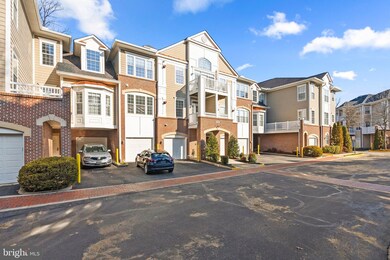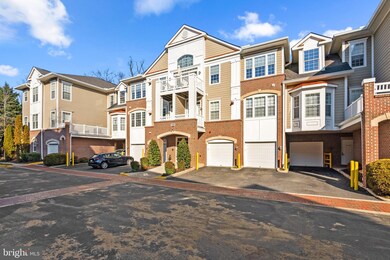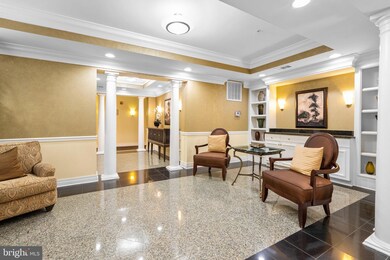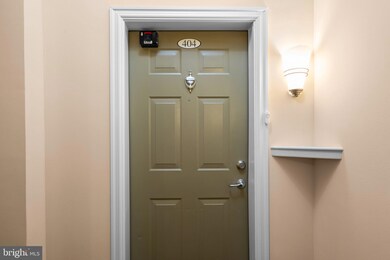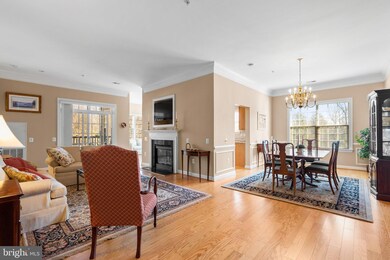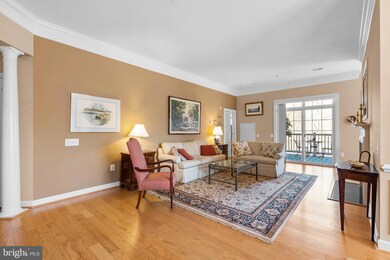7880 Rolling Woods Ct Unit 404 Springfield, VA 22152
Highlights
- Fitness Center
- Senior Living
- Open Floorplan
- Penthouse
- View of Trees or Woods
- Traditional Architecture
About This Home
As of March 2025Welcome to the energetic sophisticated living of Hiddenbrooke, a 55 or better community conveniently located in West Springfield. This light filled corner PENTHOUSE unit has been lovingly maintained by the original owner. This rarely available Coltrane 2 Bed/2 Bath unit is bright and airy with 10' ceilings, beautiful custom moldings, a cozy fireplace and gleaming hardwood floors throughout. The large sunroom opens to the kitchen and brings in tons of warm sunlight. A spacious primary suite offers dual closets and an en-suite bath. The balcony overlooks beautiful mature trees which provides a nice quiet oasis to enjoy a book or a cup of coffee. Enjoy the convenience of the oversized garage with storage and room for 2 cars to be parked in the driveway. Enjoy walking paths in and around Hiddenbrooke, the onsite gym or bistro or venture out to one of the many nearby parks. Public transit is available within walking distance and 100s of shops and restaurants are just a short drive away. Conveniently close to major transportation arteries.
Property Details
Home Type
- Condominium
Est. Annual Taxes
- $5,939
Year Built
- Built in 2004
Lot Details
- Property is in excellent condition
HOA Fees
- $578 Monthly HOA Fees
Parking
- 1 Car Direct Access Garage
- 2 Driveway Spaces
- Parking Storage or Cabinetry
- Front Facing Garage
- Garage Door Opener
Home Design
- Penthouse
- Traditional Architecture
- Brick Exterior Construction
- Aluminum Siding
Interior Spaces
- 1,676 Sq Ft Home
- Property has 1 Level
- Open Floorplan
- Chair Railings
- Crown Molding
- Wainscoting
- Ceiling height of 9 feet or more
- Ceiling Fan
- Electric Fireplace
- Insulated Windows
- Window Treatments
- Sliding Doors
- Insulated Doors
- Entrance Foyer
- Living Room
- Formal Dining Room
- Sun or Florida Room
- Wood Flooring
- Views of Woods
- Intercom
Kitchen
- Breakfast Area or Nook
- Electric Oven or Range
- Stove
- Built-In Microwave
- Extra Refrigerator or Freezer
- Dishwasher
- Disposal
Bedrooms and Bathrooms
- 2 Main Level Bedrooms
- En-Suite Primary Bedroom
- Walk-In Closet
- 2 Full Bathrooms
- Soaking Tub
- Walk-in Shower
Laundry
- Laundry Room
- Dryer
- Washer
Accessible Home Design
- Grab Bars
- Halls are 36 inches wide or more
- Lowered Light Switches
- Doors with lever handles
- Doors are 32 inches wide or more
Utilities
- Forced Air Heating and Cooling System
- Natural Gas Water Heater
Listing and Financial Details
- Assessor Parcel Number 0894 29020020
Community Details
Overview
- Senior Living
- Association fees include exterior building maintenance, lawn maintenance, road maintenance, snow removal, trash
- $22 Other Monthly Fees
- Senior Community | Residents must be 55 or older
- Low-Rise Condominium
- Hiddenbrooke Condos
- Built by Brookfield Homes
- Hiddenbrook Subdivision, John Coltrane Floorplan
- Property Manager
Amenities
- Meeting Room
- Party Room
- Community Library
- Elevator
Recreation
- Fitness Center
Pet Policy
- Limit on the number of pets
- Pet Size Limit
Map
Home Values in the Area
Average Home Value in this Area
Property History
| Date | Event | Price | Change | Sq Ft Price |
|---|---|---|---|---|
| 03/12/2025 03/12/25 | Sold | $621,005 | +6.2% | $371 / Sq Ft |
| 02/17/2025 02/17/25 | Pending | -- | -- | -- |
| 02/13/2025 02/13/25 | For Sale | $585,000 | -- | $349 / Sq Ft |
Source: Bright MLS
MLS Number: VAFX2217578
- 7917 Treeside Ct
- 7103 Carnation Ct
- 7049 Solomon Seal Ct
- 8012 Readington Ct
- 7033 Solomon Seal Ct
- 7762 Camp David Dr
- 7318 Spring View Ct
- 7396 Stream Way
- 7818 Rose Garden Ln
- 8074 Whitlers Creek Ct
- 7931 Bethelen Woods Ln
- 8091 Whitlers Creek Ct
- 8116 Viola St
- 6901 Rolling Rd
- 7844 Vervain Ct
- 6806 Hathaway St
- 8121 Truro Ct
- 7512 Rolling Rd
- 0 Edge Creek Ln
- 7517 Chancellor Way
