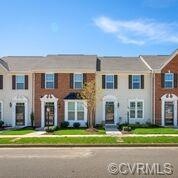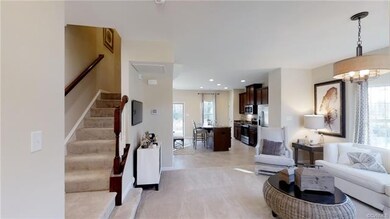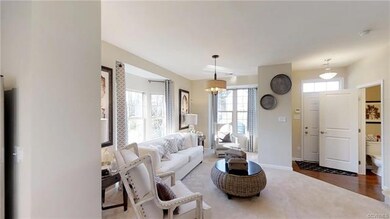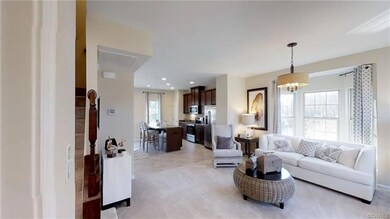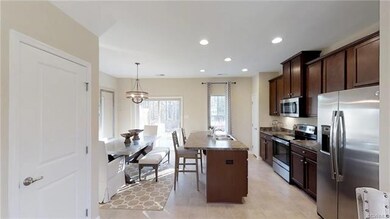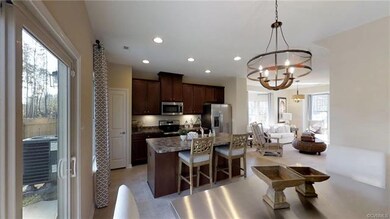
7885 Mint Ln Unit EE-C North Chesterfield, VA 23237
Meadowbrook NeighborhoodHighlights
- Under Construction
- High Ceiling
- Breakfast Area or Nook
- Rowhouse Architecture
- Community Pool
- Thermal Windows
About This Home
As of October 20202 Level Maintenance Free Townhomes and Resort-Style Living with Pool, Clubhouse, Playground & Splash Park! Introducing the BEETHOVEN! Lots of living space and an abundance of natural light make the Beethoven a townhome that feels like a single-family home. On the main level, a huge Kitchen, with black appliances and island, provides plenty of room for cooking and entertaining and opens to a large airy Living Room with convenient powder room! Upstairs are two spacious bedrooms with ample closet space, a hall bath, and a generous Owner’s Bedroom that features a tray ceiling and a huge walk-in closet. A separate Owner’s Bath features a dual vanity and 5’ roman shower. An enhanced landscape package with sod & irrigation come standard along with a 6' privacy fence!
Townhouse Details
Home Type
- Townhome
Year Built
- Built in 2020 | Under Construction
Lot Details
- Privacy Fence
- Back Yard Fenced
- Sprinkler System
HOA Fees
- $150 Monthly HOA Fees
Home Design
- Home to be built
- Rowhouse Architecture
- Brick Exterior Construction
- Slab Foundation
- Frame Construction
- Shingle Roof
- Vinyl Siding
Interior Spaces
- 1,280 Sq Ft Home
- 2-Story Property
- Tray Ceiling
- High Ceiling
- Recessed Lighting
- Thermal Windows
- Sliding Doors
- Insulated Doors
- Dining Area
Kitchen
- Breakfast Area or Nook
- Eat-In Kitchen
- Oven
- Electric Cooktop
- Stove
- Microwave
- Dishwasher
- Kitchen Island
- Laminate Countertops
- Disposal
Flooring
- Partially Carpeted
- Vinyl
Bedrooms and Bathrooms
- 3 Bedrooms
- En-Suite Primary Bedroom
- Walk-In Closet
- Double Vanity
Laundry
- Dryer
- Washer
Home Security
Parking
- Driveway
- Paved Parking
- Off-Street Parking
Outdoor Features
- Patio
- Exterior Lighting
- Stoop
Schools
- Beulah Elementary School
- Falling Creek Middle School
- Meadowbrook High School
Utilities
- Central Air
- Heating System Uses Natural Gas
- Heat Pump System
- Water Heater
Listing and Financial Details
- Tax Lot E018
- Assessor Parcel Number 785675776600000
Community Details
Overview
- Silverleaf Subdivision
- Maintained Community
Recreation
- Community Playground
- Community Pool
Security
- Fire and Smoke Detector
Map
Home Values in the Area
Average Home Value in this Area
Property History
| Date | Event | Price | Change | Sq Ft Price |
|---|---|---|---|---|
| 10/16/2020 10/16/20 | Sold | $215,825 | 0.0% | $169 / Sq Ft |
| 08/26/2020 08/26/20 | Price Changed | $215,825 | +0.9% | $169 / Sq Ft |
| 06/24/2020 06/24/20 | Pending | -- | -- | -- |
| 06/24/2020 06/24/20 | Price Changed | $213,875 | -1.4% | $167 / Sq Ft |
| 06/09/2020 06/09/20 | Price Changed | $216,875 | +3.1% | $169 / Sq Ft |
| 06/09/2020 06/09/20 | For Sale | $210,375 | 0.0% | $164 / Sq Ft |
| 06/02/2020 06/02/20 | Price Changed | $210,375 | +0.2% | $164 / Sq Ft |
| 01/13/2020 01/13/20 | Pending | -- | -- | -- |
| 01/13/2020 01/13/20 | For Sale | $210,025 | -- | $164 / Sq Ft |
Similar Homes in the area
Source: Central Virginia Regional MLS
MLS Number: 2001197
- 3408 Sterling Brook Dr
- 7841 Old Guild Rd
- 3500 Sterling Brook Dr
- 7817 Vermeil St
- 3201 Argent Ln
- 3612 Argent Ln
- 3742 Lacroix Way
- 7300 Spratling Ct
- 7825 Senate St
- 3451 Kingsland Rd
- 3006 Congress Rd
- 3022 Rycliff Ave
- 3000 Congress Rd
- 4507 Nambe Cir
- 2916 Congress Rd
- 2906 Congress Rd
- 8200 Indian Springs Rd
- 4565 Shanto Ct
- 7235 Hopkins Rd
- 7701 Upton Rd
