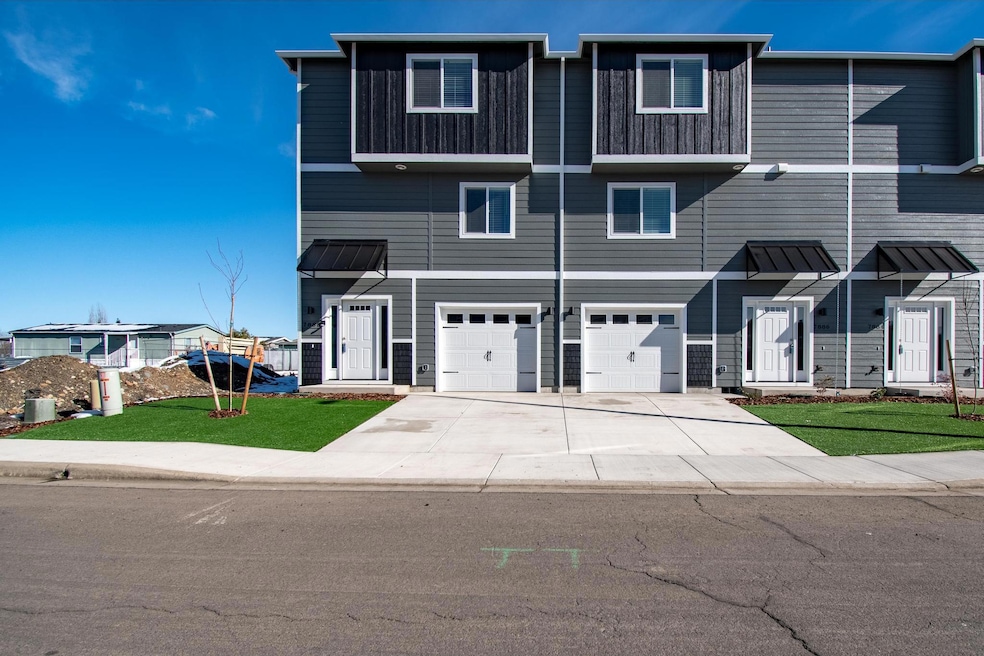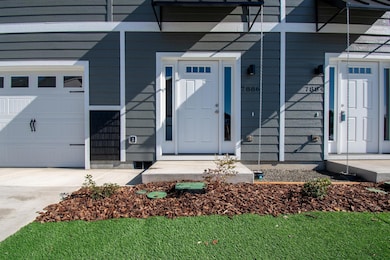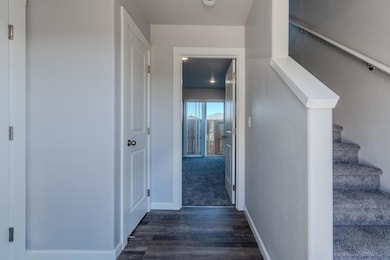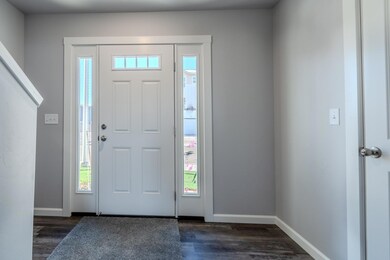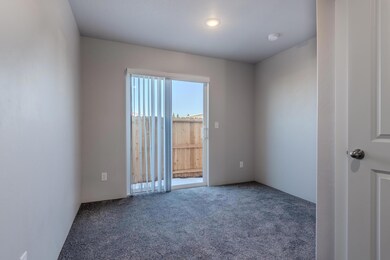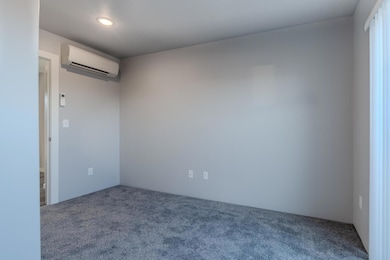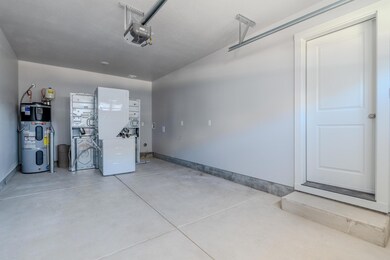
7886 28th St White City, OR 97503
White City NeighborhoodEstimated payment $1,671/month
Highlights
- Two Primary Bedrooms
- Contemporary Architecture
- Granite Countertops
- Mountain View
- Great Room
- 1 Car Attached Garage
About This Home
Take advantage up to $15,000 seller credit toward buyer closing costs and prepaids. Subject to lender guidelines. Brand new Townhouse. One of the newest neighborhoods in the area. These 3 story Townhomes will impress. Built with kiln dried Doug Fir construction. Granite Kitchen plus Stainless Refrig., Range/oven, Micro & Dishwasher included. Featuring Greatroom style Living Area on 2nd floor. Primary bedroom plus private bath and Walk-in closet, plus 2nd Bedroom with its on bath on 3rd floor. 3rd bedroom/office located on ground level. Ductless Heat pump for optimum heating & cooling efficency. Finished garage. Still some of the most affordable new homes in the Valley.Seller will provide 2-10 Warranty. Energy Trust certified for efficiency. HOA is inactive. Too much good stuff. Contact us for a tour of these beautiful Homes. Complete and move in ready.
Townhouse Details
Home Type
- Townhome
Est. Annual Taxes
- $227
Year Built
- Built in 2024
Lot Details
- 1,307 Sq Ft Lot
- Two or More Common Walls
- Fenced
- Landscaped
Parking
- 1 Car Attached Garage
- Garage Door Opener
- Driveway
- On-Street Parking
Property Views
- Mountain
- Territorial
- Neighborhood
Home Design
- Contemporary Architecture
- Frame Construction
- Composition Roof
- Concrete Perimeter Foundation
Interior Spaces
- 1,369 Sq Ft Home
- 3-Story Property
- Double Pane Windows
- Vinyl Clad Windows
- Great Room
- Living Room
- Laundry Room
Kitchen
- Eat-In Kitchen
- Oven
- Range
- Microwave
- Dishwasher
- Granite Countertops
- Disposal
Flooring
- Carpet
- Vinyl
Bedrooms and Bathrooms
- 3 Bedrooms
- Double Master Bedroom
- Bathtub with Shower
Home Security
Schools
- Eagle Rock Elementary School
- Eagle Point High School
Utilities
- Ductless Heating Or Cooling System
- Zoned Heating and Cooling
- Heat Pump System
- Water Heater
- Phone Available
- Cable TV Available
Listing and Financial Details
- Assessor Parcel Number 10983816
Community Details
Overview
- Property has a Home Owners Association
- Willow Estates Subdivision
- On-Site Maintenance
- Maintained Community
- The community has rules related to covenants, conditions, and restrictions
Security
- Carbon Monoxide Detectors
- Fire and Smoke Detector
Map
Home Values in the Area
Average Home Value in this Area
Tax History
| Year | Tax Paid | Tax Assessment Tax Assessment Total Assessment is a certain percentage of the fair market value that is determined by local assessors to be the total taxable value of land and additions on the property. | Land | Improvement |
|---|---|---|---|---|
| 2024 | $252 | $18,400 | $18,400 | -- |
| 2023 | $227 | $15,430 | $15,430 | $0 |
| 2022 | $210 | $15,430 | $15,430 | $0 |
| 2021 | $172 | $12,640 | $12,640 | $0 |
| 2020 | $284 | $19,000 | $19,000 | $0 |
| 2019 | $275 | $18,100 | $18,100 | $0 |
| 2018 | $251 | $14,690 | $14,690 | $0 |
| 2017 | $225 | $14,690 | $14,690 | $0 |
| 2016 | $202 | $13,110 | $13,110 | $0 |
| 2015 | $192 | $12,610 | $12,610 | $0 |
| 2014 | $173 | $11,360 | $11,360 | $0 |
Property History
| Date | Event | Price | Change | Sq Ft Price |
|---|---|---|---|---|
| 03/28/2025 03/28/25 | Pending | -- | -- | -- |
| 02/10/2025 02/10/25 | For Sale | $295,900 | -- | $216 / Sq Ft |
Mortgage History
| Date | Status | Loan Amount | Loan Type |
|---|---|---|---|
| Closed | $190,900 | Credit Line Revolving |
Similar Homes in the area
Source: Southern Oregon MLS
MLS Number: 220195652
APN: 10983816
- 7888 28th St
- 7875 Houston Loop
- 7873 Houston Loop
- 7895 28th St
- 7870 28th St
- 7856 Phaedra Ln
- 7863 Houston
- 7861 Houston Loop
- 3501 Avenue C Unit SPC 13
- 7845 Phaedra Ln
- 7818 Phaedra Ln
- 7866 Jacqueline Way
- 7968 Jacqueline Way
- 7822 Jacqueline Way
- 7881 Jacqueline Way
- 7885 Jacqueline Way
- 7824 Jacqueline Way
- 7826 Jacqueline Way
- 3409 Sonny Way
- 3420 Sonny Way
