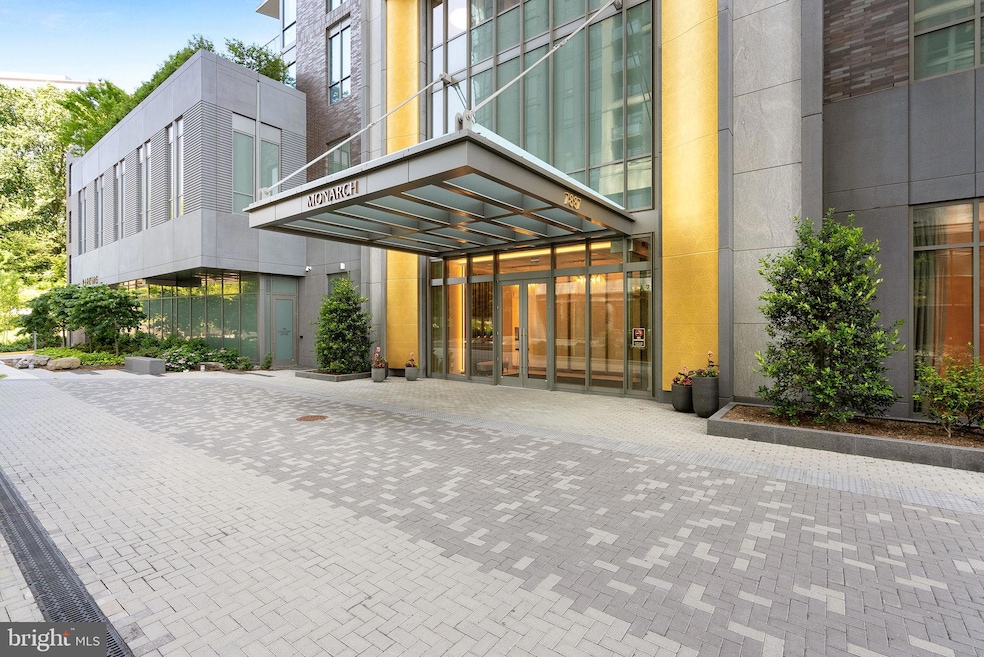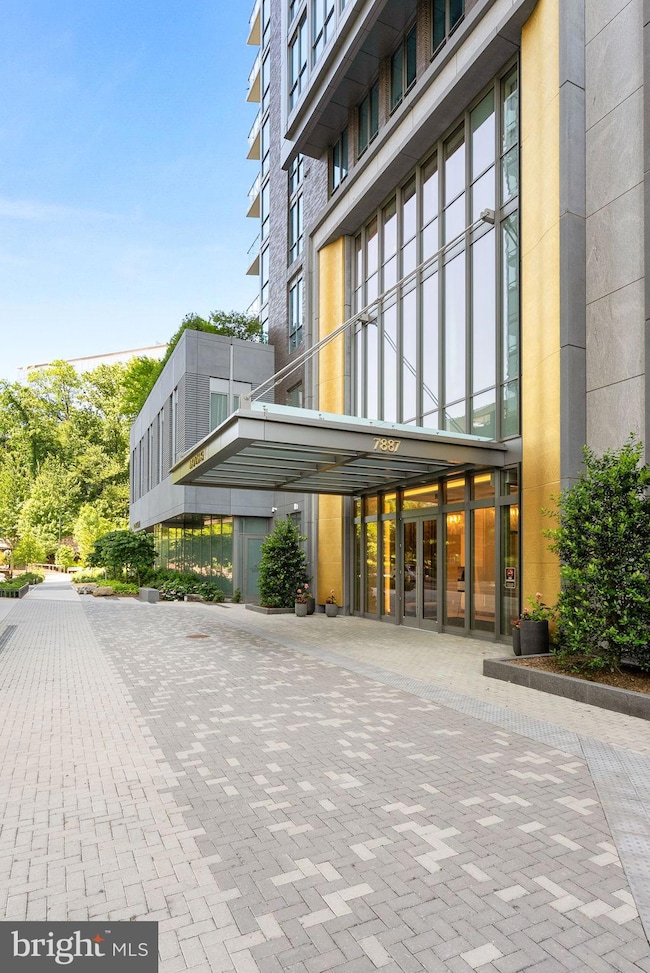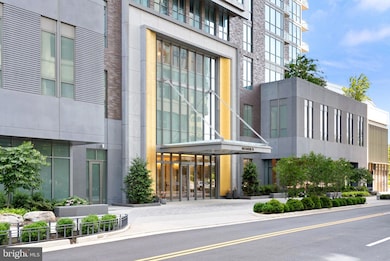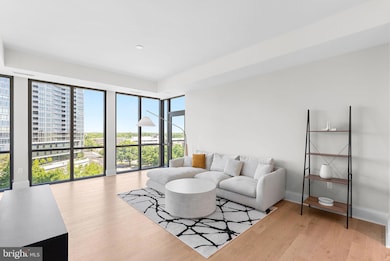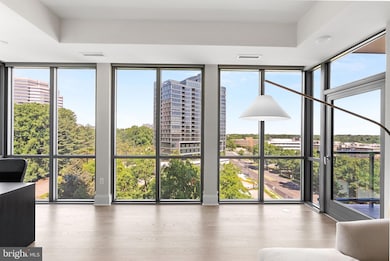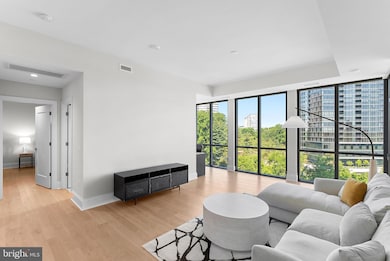
The Monarch 7887 Jones Branch Dr Unit 703 McLean, VA 22102
Tysons Corner NeighborhoodEstimated payment $5,663/month
Highlights
- Concierge
- Fitness Center
- Contemporary Architecture
- Westbriar Elementary School Rated A
- 24-Hour Security
- Engineered Wood Flooring
About This Home
Welcome to modern luxury living at the "Monarch", the most luxurious high-rise building in Northern Virginia. This contemporary 1-bedroom, 1-bathroom condo offers 880 square feet of sleek, sophisticated living space. Upon entering, you'll be greeted by engineered hardwood floors and recessed lighting that accentuate the open layout. The kitchen boasts top-of-the-line appliances and a center quartz island, perfect for entertaining. The bedroom is a tranquil retreat, complete with ample natural light and a spacious closet.
This high rise residence provides an array of amenities, including a concierge service for your convenience, an elevator for easy access, and property management for peace of mind. Enjoy the convenience of in-unit laundry with a washer and dryer. Take advantage of the common outdoor space, pool, and club room for relaxation and recreation.
For those with an active lifestyle, the building features a gym for your fitness needs. Pamper your furry friends at the pet grooming area within the complex.
Conveniently located, this unit offers easy access to the vibrant city life, with dining, shopping, and entertainment options just moments away. Embrace a lifestyle of luxury and convenience in this exquisite McLean residence.
Property Details
Home Type
- Condominium
Est. Annual Taxes
- $8,450
Year Built
- Built in 2023
HOA Fees
- $675 Monthly HOA Fees
Parking
- 1 Subterranean Space
Home Design
- Contemporary Architecture
Interior Spaces
- 880 Sq Ft Home
- Property has 1 Level
- Ceiling height of 9 feet or more
- Window Treatments
- Living Room
- Dining Room
- Engineered Wood Flooring
Kitchen
- Gas Oven or Range
- Cooktop
- Built-In Microwave
- Dishwasher
Bedrooms and Bathrooms
- 1 Main Level Bedroom
- 1 Full Bathroom
Laundry
- Laundry in unit
- Stacked Washer and Dryer
Home Security
Utilities
- Forced Air Heating and Cooling System
- Natural Gas Water Heater
Additional Features
- Accessible Elevator Installed
- Terrace
- Property is in excellent condition
Listing and Financial Details
- Assessor Parcel Number 0294 19 0025
Community Details
Overview
- $750 Elevator Use Fee
- Association fees include common area maintenance, exterior building maintenance, management, pool(s), trash, snow removal, reserve funds, gas, sewer
- High-Rise Condominium
- Monarch Condos
- Tysons Corner Subdivision
- Monarch Community
- Property Manager
Amenities
- Concierge
- Common Area
- Meeting Room
- Party Room
- Guest Suites
Recreation
- Jogging Path
Pet Policy
- Limit on the number of pets
Security
- 24-Hour Security
- Fire and Smoke Detector
- Fire Sprinkler System
Map
About The Monarch
Home Values in the Area
Average Home Value in this Area
Tax History
| Year | Tax Paid | Tax Assessment Tax Assessment Total Assessment is a certain percentage of the fair market value that is determined by local assessors to be the total taxable value of land and additions on the property. | Land | Improvement |
|---|---|---|---|---|
| 2024 | $8,048 | $665,950 | $133,000 | $532,950 |
| 2023 | -- | -- | -- | -- |
Property History
| Date | Event | Price | Change | Sq Ft Price |
|---|---|---|---|---|
| 03/27/2025 03/27/25 | For Sale | $769,000 | 0.0% | $874 / Sq Ft |
| 07/16/2024 07/16/24 | Rented | $4,500 | -4.3% | -- |
| 06/30/2024 06/30/24 | For Rent | $4,700 | 0.0% | -- |
| 07/11/2023 07/11/23 | For Sale | $718,000 | 0.0% | $816 / Sq Ft |
| 06/29/2023 06/29/23 | Sold | $718,000 | -- | $816 / Sq Ft |
| 06/23/2023 06/23/23 | Pending | -- | -- | -- |
Deed History
| Date | Type | Sale Price | Title Company |
|---|---|---|---|
| Deed | -- | None Listed On Document | |
| Warranty Deed | $267,000 | Ekko Title | |
| Special Warranty Deed | $718,000 | Stewart Title Guaranty Company | |
| Bargain Sale Deed | $1,398,677 | Walker Title |
Mortgage History
| Date | Status | Loan Amount | Loan Type |
|---|---|---|---|
| Previous Owner | $167,000 | No Value Available |
Similar Homes in McLean, VA
Source: Bright MLS
MLS Number: VAFX2230442
APN: 0294-19-0025
- 7887 Jones Branch Dr Unit 703
- 7887 Jones Branch Dr Unit 405
- 7887 Jones Branch Dr Unit 1006
- 7887 Jones Branch Dr Unit 604
- Lot 5 Knolewood
- LOT 1 Elsiragy Ct
- 1641 International Dr Unit 102
- 1521 Spring Gate Dr Unit 10206
- 1521 Spring Gate Dr Unit 10102
- 1625 International Dr Unit 116
- 1530 Spring Gate Dr Unit 9310
- 1530 Spring Gate Dr Unit 9213
- 1530 Spring Gate Dr Unit 9219
- 1761 Old Meadow Ln Unit 316
- 1601 Spring Gate Dr Unit 1110
- 1601 Spring Gate Dr Unit 1305
- 1600 Spring Gate Dr Unit 2112
- 1800 Old Meadow Rd Unit 916
- 1800 Old Meadow Rd Unit 1204
- 1800 Old Meadow Rd Unit 322
