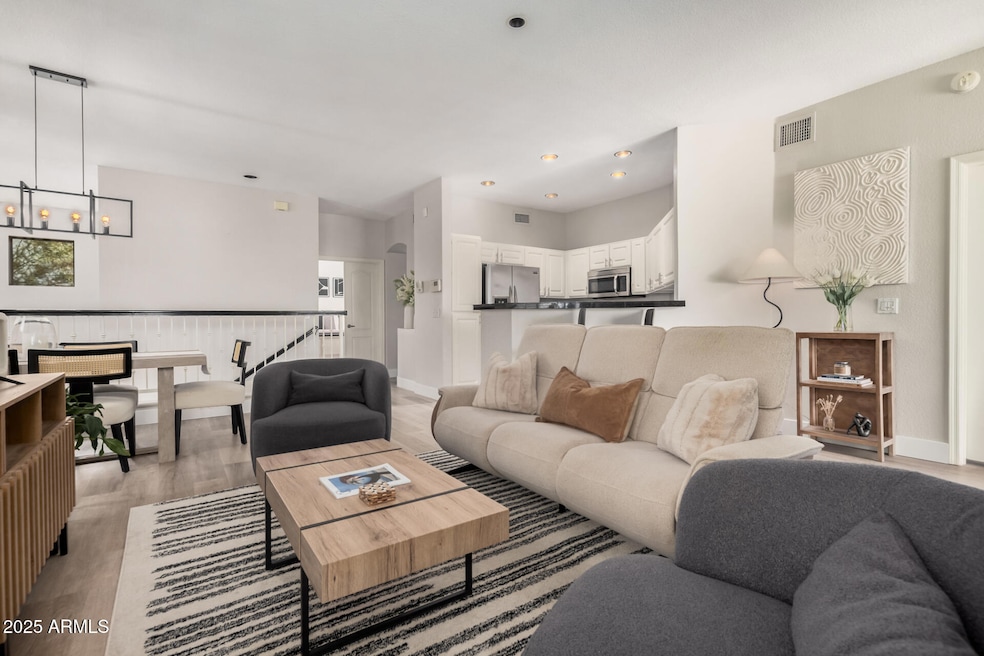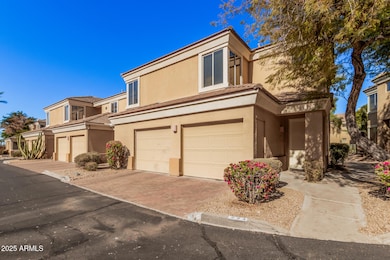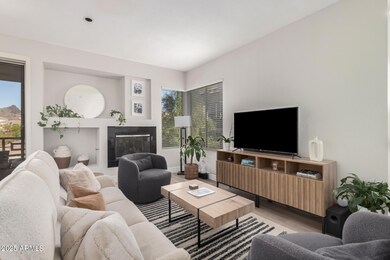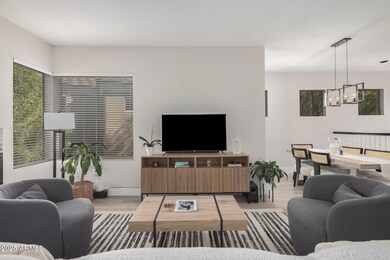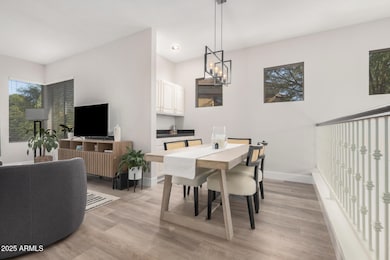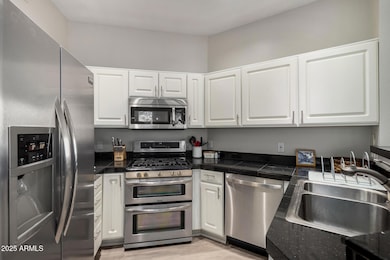
7887 N 16th St Unit 224 Phoenix, AZ 85020
Camelback East Village NeighborhoodEstimated payment $3,164/month
Highlights
- Unit is on the top floor
- Heated Spa
- Mountain View
- Madison Heights Elementary School Rated A-
- Gated Parking
- Contemporary Architecture
About This Home
One of the BEST PRIVATE units in the community with breathtaking MOUNTAIN VIEWS!! This second-level home offers a SIZABLE layout with 3 bedrooms (2 with LARGE walk-in closets), 2 baths, and an open split-bedroom floor plan. Enjoy a cozy gas fireplace, two sets of sliding doors to the patio, and a kitchen with a breakfast bar, pantry, and inside laundry with a full-sized washer and dryer. This light-filled corner unit includes a 1-car garage and features fresh paint, new LVP flooring, baseboards, a dining room chandelier, dishwasher, water heater, and a newer roof. This GATED resort-style community offers a pool and spa. Conveniently located near the 51 Freeway, Dreamy Draw Park, the Biltmore area, shopping, dining, golf, Scottsdale, downtown Phoenix, and Sky Harbor Airport. A must-see! **This unit is not backing a busy street and truly is very private and quiet. COMMUNITY ALLOWS FOR MID TERM RENTALS (30+ DAY MINIMUM)!!!! SELLERS OFFERING TO PAY HOA FOR A YEAR OR $5K TOWARDS CLOSING COSTS!!!!!
Townhouse Details
Home Type
- Townhome
Est. Annual Taxes
- $2,458
Year Built
- Built in 1996
Lot Details
- 1,775 Sq Ft Lot
- End Unit
- 1 Common Wall
- Desert faces the front and back of the property
- Wrought Iron Fence
- Block Wall Fence
- Front and Back Yard Sprinklers
- Grass Covered Lot
HOA Fees
- $368 Monthly HOA Fees
Parking
- 1 Car Garage
- Oversized Parking
- Gated Parking
- Unassigned Parking
Home Design
- Contemporary Architecture
- Roof Updated in 2024
- Wood Frame Construction
- Tile Roof
- Concrete Roof
- Stucco
Interior Spaces
- 1,539 Sq Ft Home
- 2-Story Property
- Ceiling height of 9 feet or more
- Ceiling Fan
- Gas Fireplace
- Double Pane Windows
- Living Room with Fireplace
- Mountain Views
- Security System Owned
- Washer and Dryer Hookup
Kitchen
- Breakfast Bar
- Gas Cooktop
- Built-In Microwave
Flooring
- Floors Updated in 2023
- Tile
- Vinyl
Bedrooms and Bathrooms
- 3 Bedrooms
- Primary Bathroom is a Full Bathroom
- 2 Bathrooms
- Dual Vanity Sinks in Primary Bathroom
- Bathtub With Separate Shower Stall
Pool
- Heated Spa
- Fence Around Pool
Outdoor Features
- Balcony
- Built-In Barbecue
Location
- Unit is on the top floor
- Property is near a bus stop
Schools
- Madison #1 Elementary School
- Madison Park Middle School
- Camelback High School
Utilities
- Cooling Available
- Heating System Uses Natural Gas
- Water Softener
- High Speed Internet
- Cable TV Available
Listing and Financial Details
- Tax Lot 224
- Assessor Parcel Number 164-21-079
Community Details
Overview
- Association fees include roof repair, insurance, sewer, ground maintenance, street maintenance, front yard maint, trash, water, roof replacement, maintenance exterior
- Aam Llc Association, Phone Number (602) 674-4355
- Built by Gray Development
- Canyon Gate Condominiums Subdivision
Recreation
- Community Pool
- Community Spa
- Bike Trail
Map
Home Values in the Area
Average Home Value in this Area
Tax History
| Year | Tax Paid | Tax Assessment Tax Assessment Total Assessment is a certain percentage of the fair market value that is determined by local assessors to be the total taxable value of land and additions on the property. | Land | Improvement |
|---|---|---|---|---|
| 2025 | $2,458 | $19,794 | -- | -- |
| 2024 | $2,927 | $18,851 | -- | -- |
| 2023 | $2,927 | $32,150 | $6,430 | $25,720 |
| 2022 | $2,840 | $25,520 | $5,100 | $20,420 |
| 2021 | $2,532 | $25,410 | $5,080 | $20,330 |
| 2020 | $2,491 | $25,920 | $5,180 | $20,740 |
| 2019 | $2,435 | $24,360 | $4,870 | $19,490 |
| 2018 | $2,371 | $22,710 | $4,540 | $18,170 |
| 2017 | $2,251 | $21,480 | $4,290 | $17,190 |
| 2016 | $2,169 | $20,330 | $4,060 | $16,270 |
| 2015 | $2,018 | $20,200 | $4,040 | $16,160 |
Property History
| Date | Event | Price | Change | Sq Ft Price |
|---|---|---|---|---|
| 04/14/2025 04/14/25 | Price Changed | $465,000 | -2.1% | $302 / Sq Ft |
| 03/26/2025 03/26/25 | Price Changed | $475,000 | -2.1% | $309 / Sq Ft |
| 03/14/2025 03/14/25 | Price Changed | $485,000 | -2.8% | $315 / Sq Ft |
| 03/04/2025 03/04/25 | Price Changed | $498,999 | 0.0% | $324 / Sq Ft |
| 02/12/2025 02/12/25 | Price Changed | $499,000 | -2.2% | $324 / Sq Ft |
| 01/23/2025 01/23/25 | For Sale | $510,000 | +13.2% | $331 / Sq Ft |
| 03/03/2022 03/03/22 | Sold | $450,400 | +0.1% | $293 / Sq Ft |
| 01/28/2022 01/28/22 | For Sale | $449,900 | +149.9% | $292 / Sq Ft |
| 03/30/2012 03/30/12 | Sold | $180,000 | -2.7% | $117 / Sq Ft |
| 02/27/2012 02/27/12 | Price Changed | $185,000 | +2.8% | $120 / Sq Ft |
| 02/20/2012 02/20/12 | For Sale | $179,950 | -- | $117 / Sq Ft |
Deed History
| Date | Type | Sale Price | Title Company |
|---|---|---|---|
| Warranty Deed | $450,400 | Clear Title | |
| Interfamily Deed Transfer | -- | Wfg National Title Insurance | |
| Warranty Deed | $180,000 | First American Title Ins Co | |
| Interfamily Deed Transfer | -- | First American Title Ins Co | |
| Trustee Deed | $144,600 | None Available | |
| Warranty Deed | $295,900 | -- | |
| Warranty Deed | $211,000 | North American Title Co | |
| Special Warranty Deed | -- | Capital Title Agency Inc | |
| Special Warranty Deed | -- | Capital Title Agency Inc | |
| Warranty Deed | $196,000 | Fidelity Title |
Mortgage History
| Date | Status | Loan Amount | Loan Type |
|---|---|---|---|
| Open | $263,000 | New Conventional | |
| Previous Owner | $202,400 | New Conventional | |
| Previous Owner | $200,000 | New Conventional | |
| Previous Owner | $184,000 | New Conventional | |
| Previous Owner | $170,563 | FHA | |
| Previous Owner | $88,400 | Credit Line Revolving | |
| Previous Owner | $236,720 | Purchase Money Mortgage | |
| Previous Owner | $168,800 | New Conventional | |
| Previous Owner | $150,400 | No Value Available | |
| Previous Owner | $156,800 | New Conventional | |
| Closed | $42,200 | No Value Available | |
| Closed | $44,385 | No Value Available |
Similar Homes in Phoenix, AZ
Source: Arizona Regional Multiple Listing Service (ARMLS)
MLS Number: 6808613
APN: 164-21-079
- 7887 N 16th St Unit 227
- 7887 N 16th St Unit 116
- 1747 E Northern Ave Unit 166
- 1803 E Hayward Ave Unit 1
- 1826 E Frier Dr Unit 2
- 8019 N 14th St
- 1450 E Royal Palm Rd
- 1448 E Royal Palm Rd
- 1717 E Morten Ave Unit 7
- 1717 E Morten Ave Unit 2
- 1717 E Morten Ave Unit 16
- 1717 E Morten Ave Unit 23
- 1422 E Royal Palm Rd
- 1325 E Belmont Ave
- 7837 N 13th St
- 1333 E Morten Ave Unit 127
- 1825 E Northern Ave Unit 225
- 1825 E Northern Ave Unit 275
- 8139 N 13th Way
- 1880 E Morten Ave Unit 242
