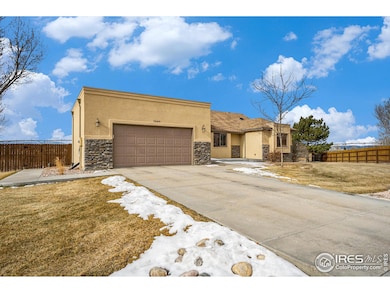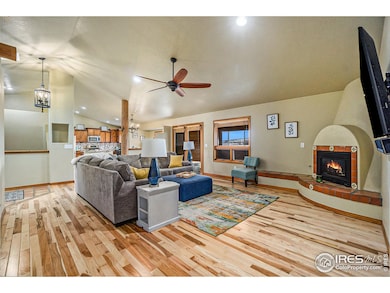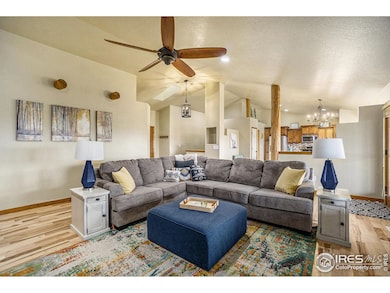
7889 Antelope Ct Wellington, CO 80549
Estimated payment $4,421/month
Highlights
- Open Floorplan
- Mountain View
- Wooded Lot
- Rice Elementary School Rated A-
- Deck
- Cathedral Ceiling
About This Home
Nestled in Wellington, Colorado, in desirable Wellington West this charming 5-bedroom, 3-bathroom home is a haven of comfort on a spacious 0.5-acre lot. Boasting breathtaking mountain views, the residence welcomes you with a well-manicured landscape to its private cul de sac location. Inside, the open floor plan seamlessly connects the living, dining, and kitchen areas, creating an inviting space for family gatherings. The kitchen is a chef's delight with modern appliances and ample counter space. The master suite offers a private retreat, complemented by a luxurious en-suite bathroom. Four additional bedrooms ensure ample space for guests. Enjoy the serenity of the outdoors on the expansive patio, perfect for entertaining or simply taking in the scenic beauty. With its ideal location and impeccable features, this home promises a lifestyle of tranquility and luxury.
Open House Schedule
-
Saturday, April 26, 202511:00 am to 1:00 pm4/26/2025 11:00:00 AM +00:004/26/2025 1:00:00 PM +00:00Add to Calendar
-
Sunday, April 27, 202511:00 am to 1:00 pm4/27/2025 11:00:00 AM +00:004/27/2025 1:00:00 PM +00:00Add to Calendar
Home Details
Home Type
- Single Family
Est. Annual Taxes
- $4,208
Year Built
- Built in 1996
Lot Details
- 0.52 Acre Lot
- Cul-De-Sac
- East Facing Home
- Partially Fenced Property
- Level Lot
- Sprinkler System
- Wooded Lot
HOA Fees
- $31 Monthly HOA Fees
Parking
- 2 Car Attached Garage
Home Design
- Spanish Architecture
- Composition Roof
- Stucco
Interior Spaces
- 3,604 Sq Ft Home
- 1-Story Property
- Open Floorplan
- Cathedral Ceiling
- Skylights
- Gas Fireplace
- Window Treatments
- Family Room
- Living Room with Fireplace
- Mountain Views
- Radon Detector
Kitchen
- Self-Cleaning Oven
- Microwave
- Dishwasher
- Kitchen Island
- Disposal
Flooring
- Wood
- Carpet
Bedrooms and Bathrooms
- 5 Bedrooms
- Walk-In Closet
Laundry
- Laundry on main level
- Dryer
- Washer
Basement
- Walk-Out Basement
- Basement Fills Entire Space Under The House
- Sump Pump
- Natural lighting in basement
Outdoor Features
- Deck
- Patio
Schools
- Rice Elementary School
- Wellington Middle School
- Poudre High School
Utilities
- Humidity Control
- Forced Air Heating and Cooling System
- Cable TV Available
Community Details
- Wellington West Subdivision
Listing and Financial Details
- Assessor Parcel Number R1420178
Map
Home Values in the Area
Average Home Value in this Area
Tax History
| Year | Tax Paid | Tax Assessment Tax Assessment Total Assessment is a certain percentage of the fair market value that is determined by local assessors to be the total taxable value of land and additions on the property. | Land | Improvement |
|---|---|---|---|---|
| 2025 | $4,036 | $41,781 | $4,020 | $37,761 |
| 2024 | $4,036 | $41,781 | $4,020 | $37,761 |
| 2022 | $3,832 | $34,451 | $4,170 | $30,281 |
| 2021 | $3,832 | $35,443 | $4,290 | $31,153 |
| 2020 | $3,840 | $35,257 | $4,290 | $30,967 |
| 2019 | $3,855 | $35,257 | $4,290 | $30,967 |
| 2018 | $3,617 | $33,890 | $4,320 | $29,570 |
| 2017 | $3,609 | $33,890 | $4,320 | $29,570 |
| 2016 | $3,201 | $31,840 | $4,776 | $27,064 |
Property History
| Date | Event | Price | Change | Sq Ft Price |
|---|---|---|---|---|
| 04/21/2025 04/21/25 | Price Changed | $725,000 | -3.3% | $201 / Sq Ft |
| 03/31/2025 03/31/25 | For Sale | $750,000 | +41.5% | $208 / Sq Ft |
| 08/16/2021 08/16/21 | Sold | $530,000 | -0.9% | $147 / Sq Ft |
| 07/16/2021 07/16/21 | Pending | -- | -- | -- |
| 07/13/2021 07/13/21 | For Sale | $535,000 | +169.6% | $148 / Sq Ft |
| 06/07/2021 06/07/21 | Off Market | $198,450 | -- | -- |
| 10/01/2020 10/01/20 | Off Market | $485,000 | -- | -- |
| 07/02/2020 07/02/20 | Sold | $485,000 | 0.0% | $135 / Sq Ft |
| 07/02/2020 07/02/20 | Sold | $485,000 | 0.0% | $135 / Sq Ft |
| 05/29/2020 05/29/20 | Pending | -- | -- | -- |
| 05/28/2020 05/28/20 | For Sale | $485,000 | 0.0% | $135 / Sq Ft |
| 03/19/2020 03/19/20 | Pending | -- | -- | -- |
| 03/19/2020 03/19/20 | For Sale | $485,000 | 0.0% | $135 / Sq Ft |
| 03/17/2020 03/17/20 | For Sale | $485,000 | +21.3% | $135 / Sq Ft |
| 01/28/2019 01/28/19 | Off Market | $400,000 | -- | -- |
| 09/25/2014 09/25/14 | Sold | $400,000 | -3.6% | $114 / Sq Ft |
| 08/26/2014 08/26/14 | Pending | -- | -- | -- |
| 06/02/2014 06/02/14 | For Sale | $415,000 | +109.1% | $118 / Sq Ft |
| 12/31/2013 12/31/13 | Sold | $198,450 | -13.7% | $56 / Sq Ft |
| 12/01/2013 12/01/13 | Pending | -- | -- | -- |
| 09/13/2013 09/13/13 | For Sale | $229,900 | -- | $65 / Sq Ft |
Deed History
| Date | Type | Sale Price | Title Company |
|---|---|---|---|
| Warranty Deed | $530,000 | Guaranteed Title Group Llc | |
| Warranty Deed | $485,000 | Guaranteed Title Group Llc | |
| Warranty Deed | $400,000 | North American Title | |
| Special Warranty Deed | $198,450 | None Available | |
| Special Warranty Deed | $212,971 | None Available | |
| Trustee Deed | -- | None Available | |
| Trustee Deed | -- | None Available | |
| Warranty Deed | $280,000 | -- | |
| Warranty Deed | $243,500 | Land Title Guarantee Company | |
| Warranty Deed | $29,500 | -- |
Mortgage History
| Date | Status | Loan Amount | Loan Type |
|---|---|---|---|
| Open | $503,500 | New Conventional | |
| Previous Owner | $388,000 | New Conventional | |
| Previous Owner | $400,000 | New Conventional | |
| Previous Owner | $320,000 | New Conventional | |
| Previous Owner | $60,000 | Credit Line Revolving | |
| Previous Owner | $59,000 | Credit Line Revolving | |
| Previous Owner | $224,000 | Purchase Money Mortgage | |
| Previous Owner | $87,000 | Unknown | |
| Previous Owner | $34,000 | Credit Line Revolving | |
| Previous Owner | $70,000 | Purchase Money Mortgage | |
| Previous Owner | $125,000 | Unknown | |
| Closed | $28,000 | No Value Available |
Similar Homes in Wellington, CO
Source: IRES MLS
MLS Number: 1029823
APN: 89333-21-048
- 7859 Whitetail Cir
- 3493 Whitetail Cir
- 3520 W Cleveland Ave
- 3170 Fairmont Dr Unit 13B
- 8285 Wellington Blvd
- 8355 Wellington Blvd
- 8385 Wellington Blvd
- 8335 Wellington Blvd
- 3450 Saratoga St Unit D
- 3707 Cleveland Ave
- 3530 Garfeild Ave
- 8441 Pebble Ct
- 8443 Woodlands Way
- 3763 Buckthorn St
- 3801 Beech Tree St
- 3833 Lincoln Ave
- 3336 Mammoth Cir
- 3813 Buckthorn St
- 3828 Mckinley Ave
- 3892 Sweetgum St






