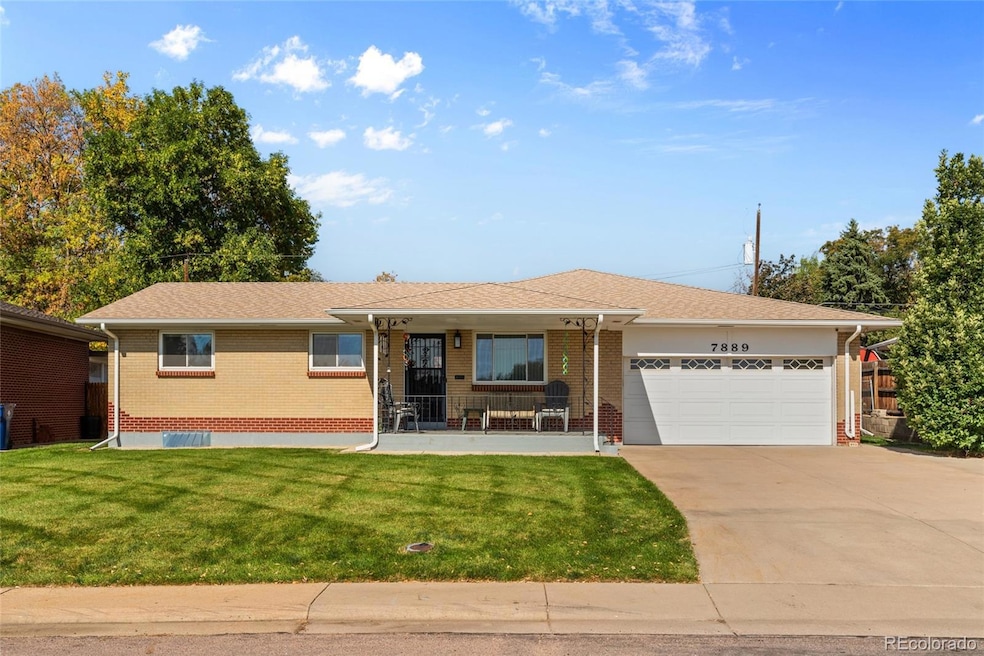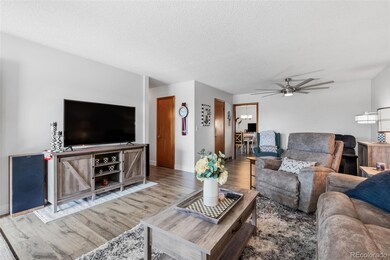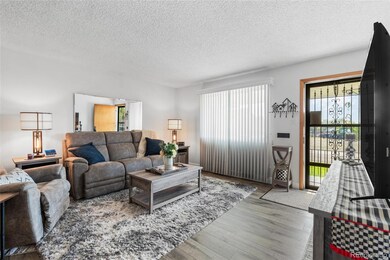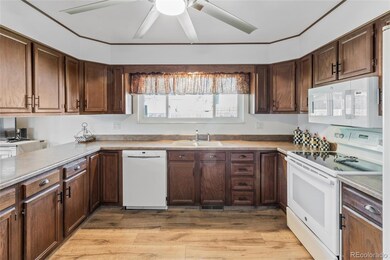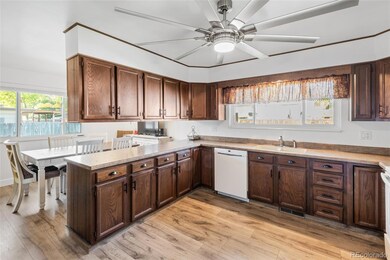
7889 Elmwood Ln Denver, CO 80221
Sherrelwood NeighborhoodHighlights
- Open Floorplan
- No HOA
- 2 Car Attached Garage
- Private Yard
- Corian Countertops
- Eat-In Kitchen
About This Home
As of December 2024WOW! Perfectly maintained ranch style home with a finished basement. Brand new wide plank luxury vinyl floors throughout the entire main level, new trim, new paint. Impeccable from top to bottom this home has been in the same family from the time it was built. Kitchen, laundry and garage addition that flow perfectly and provide a one of a kind floor plan and house. 3 bedrooms on the main level all with the extended vinyl plank flooring. Large family room with brand new ceiling fan. Wait until you see this kitchen! Tons of cabinet and countertop space with a large eat in kitchen, kitchen island and more. Mud room/laundry room/powder room on the main level with full size front load washer and dryer included. Great fully enclosed sun room not included in the square footage. Yard is equipped with a sprinkler system front and back, large shed, flat grass area and large garden area. A true pleasure to show and will be a delight for the new owner. MANY lenders have the ability to provide assistance and special loan programs. This home qualifies for the community reinvestment act providing 1.75% of the loan amount as a credit towards buyer’s closing costs, pre-paids and discount points. For listings in a CRA developing area - qualifies for a 1.75% lender credit (Based off loan amount)
Possibly lower rate by .5%, No cost to the seller or buyer, No income limits, No 1st-time buyer restrictions. Can be used for primary, secondary or investment loans
Last Agent to Sell the Property
MB KELL & COMPANY Brokerage Email: CLAIREMGILMORE@GMAIL.COM,303-466-4663 License #40002192
Home Details
Home Type
- Single Family
Est. Annual Taxes
- $3,147
Year Built
- Built in 1957
Lot Details
- 7,035 Sq Ft Lot
- East Facing Home
- Partially Fenced Property
- Landscaped
- Front and Back Yard Sprinklers
- Private Yard
- Garden
- Property is zoned R-1-C
Parking
- 2 Car Attached Garage
- Parking Storage or Cabinetry
Home Design
- Brick Exterior Construction
- Slab Foundation
- Frame Construction
- Composition Roof
Interior Spaces
- 1-Story Property
- Open Floorplan
- Double Pane Windows
- Window Treatments
Kitchen
- Eat-In Kitchen
- Oven
- Cooktop
- Microwave
- Dishwasher
- Kitchen Island
- Corian Countertops
- Disposal
Flooring
- Carpet
- Vinyl
Bedrooms and Bathrooms
- 5 Bedrooms | 3 Main Level Bedrooms
Laundry
- Laundry in unit
- Dryer
- Washer
Finished Basement
- Partial Basement
- Bedroom in Basement
- 2 Bedrooms in Basement
- Crawl Space
Schools
- Fairview Elementary School
- Ranum Middle School
- Westminster High School
Utilities
- Forced Air Heating and Cooling System
- Heating System Uses Natural Gas
- Natural Gas Connected
- Gas Water Heater
- High Speed Internet
- Phone Available
- Cable TV Available
Additional Features
- Smoke Free Home
- Patio
Community Details
- No Home Owners Association
- Fairview Subdivision
Listing and Financial Details
- Exclusions: Sellers personal property
- Assessor Parcel Number R0065646
Map
Home Values in the Area
Average Home Value in this Area
Property History
| Date | Event | Price | Change | Sq Ft Price |
|---|---|---|---|---|
| 12/05/2024 12/05/24 | Sold | $523,000 | -0.4% | $242 / Sq Ft |
| 10/03/2024 10/03/24 | For Sale | $525,000 | -- | $243 / Sq Ft |
Tax History
| Year | Tax Paid | Tax Assessment Tax Assessment Total Assessment is a certain percentage of the fair market value that is determined by local assessors to be the total taxable value of land and additions on the property. | Land | Improvement |
|---|---|---|---|---|
| 2024 | $3,147 | $28,630 | $5,130 | $23,500 |
| 2023 | $3,147 | $30,990 | $5,550 | $25,440 |
| 2022 | $2,020 | $23,440 | $5,700 | $17,740 |
| 2021 | $2,060 | $23,440 | $5,700 | $17,740 |
| 2020 | $2,041 | $23,760 | $5,860 | $17,900 |
| 2019 | $2,033 | $23,760 | $5,860 | $17,900 |
| 2018 | $1,308 | $17,760 | $5,900 | $11,860 |
| 2017 | $1,146 | $17,760 | $5,900 | $11,860 |
| 2016 | $853 | $14,830 | $2,790 | $12,040 |
| 2015 | $852 | $7,410 | $1,390 | $6,020 |
| 2014 | $812 | $6,740 | $1,230 | $5,510 |
Mortgage History
| Date | Status | Loan Amount | Loan Type |
|---|---|---|---|
| Open | $459,401 | FHA | |
| Closed | $459,401 | FHA |
Deed History
| Date | Type | Sale Price | Title Company |
|---|---|---|---|
| Warranty Deed | $523,000 | Chicago Title | |
| Warranty Deed | $523,000 | Chicago Title | |
| Quit Claim Deed | -- | -- | |
| Interfamily Deed Transfer | -- | None Available |
About the Listing Agent

I'm an expert real estate agent with MB KELL & COMPANY in Broomfield, CO and the nearby area, providing home-buyers and sellers with professional, responsive and attentive real estate services. Want an agent who'll really listen to what you want in a home? Need an agent who knows how to effectively market your home so it sells? Give me a call! I'm eager to help and would love to talk to you.
Claire's Other Listings
Source: REcolorado®
MLS Number: 9243150
APN: 1719-32-1-07-019
- 2840 Cottonwood Dr
- 2620 W 80th Ave
- 8034 Decatur St
- 8050 Bryant St
- 2927 W 81st Ave Unit B
- 2927 W 81st Ave Unit H
- 7850 Grove St
- 2909 W 81st Ave Unit E
- 7910 Hooker St
- 8074 Grove St
- 2552 W 82nd Ln Unit C
- 7505 Clay St
- 7496 Clay St
- 7818 Florado St
- 2428 W 82nd Place Unit 3A
- 2428 W 82nd Place Unit 2D
- 2428 W 82nd Place Unit 2A
- 7819 Tejon St
- 7888 Tejon St
- 7958 Tejon St
