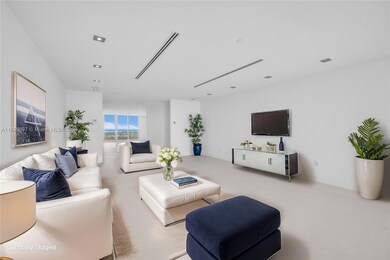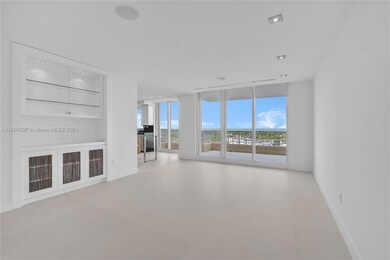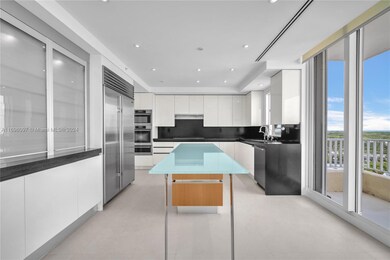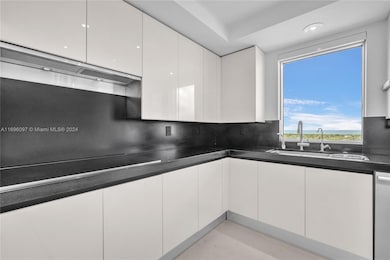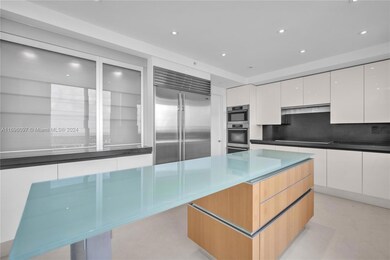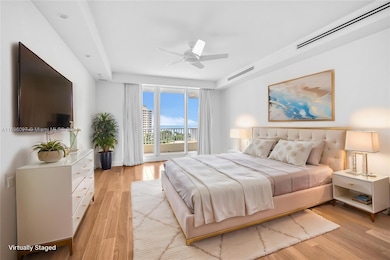
Club Tower I 789 Crandon Blvd Unit 906 Key Biscayne, FL 33149
Village of Key Biscayne NeighborhoodHighlights
- Ocean Front
- Fitness Center
- Clubhouse
- Key Biscayne K-8 Center Rated A-
- Sitting Area In Primary Bedroom
- Wood Flooring
About This Home
As of February 2025Experience luxury living at the Ocean Club, Key Biscayne! This remodeled corner unit features 3 bedrooms + den, 4 bathrooms, and breathtaking ocean and bay views. The open floor plan connects the living, dining, and den areas with elegant porcelain floors, while the bedrooms have warm wood floors. Each bedroom includes an en-suite bath and walk-in closet. The chef’s kitchen offers top-of-the-line appliances and a spacious island. Enjoy sunrises and sunsets from two oversized balconies. Amenities: concierge, private club, pools, gym, tennis, and more. Rented until June 2025
Property Details
Home Type
- Condominium
Est. Annual Taxes
- $43,930
Year Built
- Built in 1998 | Remodeled
Lot Details
- Ocean Front
- Property Fronts a Bay or Harbor
HOA Fees
- $3,066 Monthly HOA Fees
Parking
- 2 Car Garage
- Assigned Parking
Property Views
Interior Spaces
- 2,790 Sq Ft Home
- Built-In Features
- Ceiling Fan
- Blinds
- Formal Dining Room
- Den
- Storage Room
- Wood Flooring
Kitchen
- Built-In Self-Cleaning Oven
- Electric Range
- Microwave
- Ice Maker
- Dishwasher
- Cooking Island
- Disposal
Bedrooms and Bathrooms
- 3 Bedrooms
- Sitting Area In Primary Bedroom
- Main Floor Bedroom
- Split Bedroom Floorplan
- Walk-In Closet
- Bidet
- Dual Sinks
- Jettted Tub and Separate Shower in Primary Bathroom
- Bathtub
Laundry
- Laundry in Utility Room
- Dryer
- Washer
Home Security
Schools
- Keybiscayne Elementary School
Utilities
- Central Heating and Cooling System
- Electric Water Heater
Additional Features
- Accessible Elevator Installed
- East of U.S. Route 1
Listing and Financial Details
- Assessor Parcel Number 24-52-05-054-0840
Community Details
Overview
- Club Membership Required
- The Ocean Club Key Biscay Condos
- Club Tower One Condo Subdivision
- 18-Story Property
Amenities
- Clubhouse
- Bike Room
Recreation
- Community Playground
Pet Policy
- Breed Restrictions
Building Details
- Maintenance Expense $4,386
Security
- Security Guard
- Secure Elevator
- High Impact Windows
- High Impact Door
- Fire and Smoke Detector
- Fire Sprinkler System
Map
About Club Tower I
Home Values in the Area
Average Home Value in this Area
Property History
| Date | Event | Price | Change | Sq Ft Price |
|---|---|---|---|---|
| 02/14/2025 02/14/25 | Sold | $3,870,000 | +1.8% | $1,387 / Sq Ft |
| 12/07/2024 12/07/24 | For Sale | $3,800,000 | 0.0% | $1,362 / Sq Ft |
| 06/28/2023 06/28/23 | Rented | $17,000 | 0.0% | -- |
| 05/01/2023 05/01/23 | For Rent | $17,000 | +70.0% | -- |
| 10/30/2018 10/30/18 | Rented | $10,000 | -4.8% | -- |
| 09/01/2018 09/01/18 | For Rent | $10,500 | +5.0% | -- |
| 08/01/2017 08/01/17 | Rented | $10,000 | -4.8% | -- |
| 05/31/2017 05/31/17 | For Rent | $10,500 | -- | -- |
Tax History
| Year | Tax Paid | Tax Assessment Tax Assessment Total Assessment is a certain percentage of the fair market value that is determined by local assessors to be the total taxable value of land and additions on the property. | Land | Improvement |
|---|---|---|---|---|
| 2024 | $42,352 | $2,730,282 | -- | -- |
| 2023 | $42,352 | $2,482,075 | $0 | $0 |
| 2022 | $36,060 | $2,256,432 | $0 | $0 |
| 2021 | $31,413 | $1,860,589 | $0 | $0 |
| 2020 | $27,926 | $1,691,445 | $0 | $0 |
| 2019 | $30,935 | $1,869,000 | $0 | $0 |
| 2018 | $32,460 | $2,026,815 | $0 | $0 |
| 2017 | $31,935 | $1,928,729 | $0 | $0 |
| 2016 | $30,517 | $1,753,390 | $0 | $0 |
| 2015 | $29,736 | $1,593,991 | $0 | $0 |
| 2014 | $27,724 | $1,449,083 | $0 | $0 |
Mortgage History
| Date | Status | Loan Amount | Loan Type |
|---|---|---|---|
| Previous Owner | $1,700,000 | Stand Alone First | |
| Previous Owner | $1,505,000 | Purchase Money Mortgage | |
| Previous Owner | $761,250 | Purchase Money Mortgage | |
| Previous Owner | $1,000,000 | New Conventional | |
| Previous Owner | $250,000 | Credit Line Revolving | |
| Previous Owner | $380,000 | New Conventional |
Deed History
| Date | Type | Sale Price | Title Company |
|---|---|---|---|
| Warranty Deed | $3,870,000 | Palm Title | |
| Warranty Deed | $2,600,000 | Attorney | |
| Interfamily Deed Transfer | -- | Attorney | |
| Warranty Deed | $2,000,000 | Attorney | |
| Warranty Deed | $2,180,000 | -- | |
| Warranty Deed | $1,015,000 | -- | |
| Warranty Deed | $1,100,000 | -- | |
| Deed | $850,000 | -- |
About the Listing Agent

As a real estate professional, my mission is to help my clients achieve their real estate goals by providing exceptional service and expert guidance. With a strong background in market analysis, contract negotiation, and a commitment to staying up-to-date with the latest industry trends, I am well-equipped to navigate even the most complex real estate transactions. My clients can always count on me for clear communication, honesty, and a tireless work ethic. Whether you're buying, selling, or
Beatriz's Other Listings
Source: MIAMI REALTORS® MLS
MLS Number: A11696097
APN: 24-5205-054-0840
- 789 Crandon Blvd Unit 605
- 789 Crandon Blvd Unit 403
- 785 Crandon Blvd Unit 705/805
- 785 Crandon Blvd Unit 205/305
- 799 Crandon Blvd Unit 1207
- 799 Crandon Blvd Unit 504
- 781 Crandon Blvd Unit 406
- 781 Crandon Blvd Unit 106
- 781 Crandon Blvd Unit 401
- 210 Sea View Dr Unit 409
- 765 Crandon Blvd Unit 306
- 765 Crandon Blvd Unit 202
- 765 Crandon Blvd Unit 307
- 765 Crandon Blvd Unit 504
- 765 Crandon Blvd Unit PH-12
- 765 Crandon Blvd Unit 407
- 765 Crandon Blvd Unit 206
- 765 Crandon Blvd Unit 510
- 765 Crandon Blvd Unit 305
- 265 Grapetree Dr Unit 119

