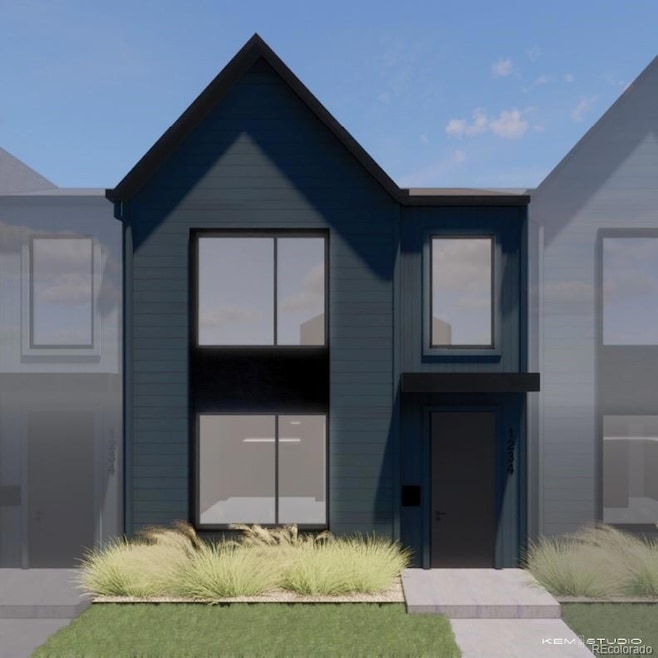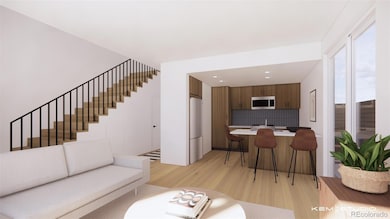
789 E County Line Rd Lafayette, CO 80026
Estimated payment $2,916/month
Highlights
- New Construction
- Contemporary Architecture
- 2 Car Attached Garage
- Angevine Middle School Rated A-
- Quartz Countertops
- Living Room
About This Home
Cheesman Street Residences – Your Opportunity to Own in Old Town Erie!
Walk Everywhere! Live in the heart of charming Old Town Erie, where local restaurants, shops, parks, and events are just steps from your front door. Convenience and community meet at Cheesman Street Residences!
New Homes in Old Town! Discover fresh designs that blend seamlessly with Old Town’s historic charm. This is your chance to own a brand-new Net Zero Ready home in one of Erie’s most sought-after neighborhoods.
A Unique Collaboration. Cheesman Street Residences is the result of the Town of Erie’s vision and Vertikal’s leading edge design/build. The result: an approachable development with homes designed to fit moderate income residents of Erie.
Opportunities for Qualified Buyers. Based on HUD’s 2024 Income Limits for Boulder County. Example: a household of 4 making up to $175,200 can qualify to purchase a home in this incredible new development.
Don’t miss this rare opportunity to own a home in one of Erie’s most vibrant neighborhoods.
Join the Interest List today at www.CheesmanStreet.com to receive pre-application information and updates to learn more about this exciting Old Town development and secure your spot at Cheesman Street Residences!
Townhouse Details
Home Type
- Townhome
Est. Annual Taxes
- $3,364
Year Built
- Built in 2025 | New Construction
Lot Details
- 1,100 Sq Ft Lot
- 1 Common Wall
HOA Fees
- $180 Monthly HOA Fees
Parking
- 2 Car Attached Garage
Home Design
- Home in Pre-Construction
- Contemporary Architecture
- Frame Construction
- Architectural Shingle Roof
- Cement Siding
Interior Spaces
- 1,476 Sq Ft Home
- 2-Story Property
- Ceiling Fan
- Living Room
Kitchen
- Oven
- Range with Range Hood
- Microwave
- Dishwasher
- Quartz Countertops
- Disposal
Flooring
- Carpet
- Laminate
- Tile
Bedrooms and Bathrooms
- 3 Bedrooms
Home Security
Schools
- Erie Elementary And Middle School
- Erie High School
Utilities
- Central Air
- Floor Furnace
- Electric Water Heater
Listing and Financial Details
- Assessor Parcel Number 00789
Community Details
Overview
- Cheesman Street Association
- Cheesman Street Subdivision
Security
- Carbon Monoxide Detectors
Map
Home Values in the Area
Average Home Value in this Area
Property History
| Date | Event | Price | Change | Sq Ft Price |
|---|---|---|---|---|
| 02/11/2025 02/11/25 | For Sale | $440,000 | -- | $298 / Sq Ft |
Similar Homes in the area
Source: REcolorado®
MLS Number: 9905199
- 700 Lillibrook Place
- 2644 Simpson Ln
- 2656 Simpson Ln
- 2680 Simpson Ln
- 600 Grenville Cir
- 1071 Joseph Place
- 2681 Mondt Ln
- 2633 Mondt Ln
- 1111 Joseph Place
- 1121 Joseph Place
- 2645 Mondt Ln
- 1131 Joseph Place
- 1141 Joseph Place
- 2975 Piper Dr S
- 1880 Marquette Dr
- 1231 Loraine Cir N
- 1290 Loraine Cir N
- 1794 Wright Dr
- 1300 Loraine Cir N
- 1300 Loraine Cir S





