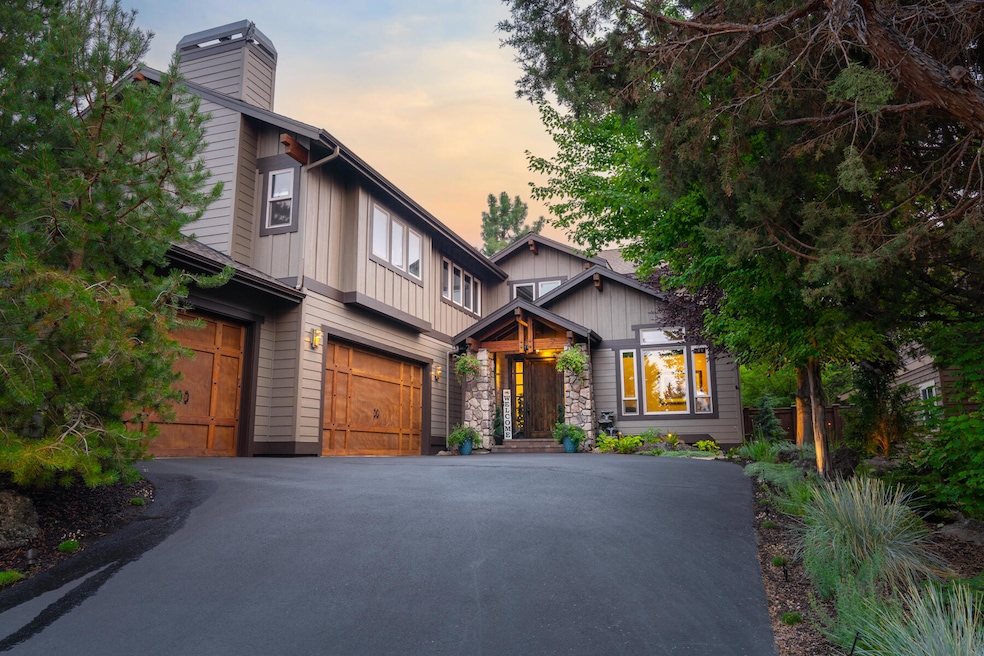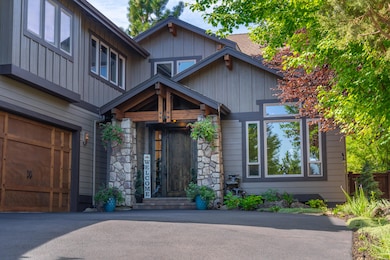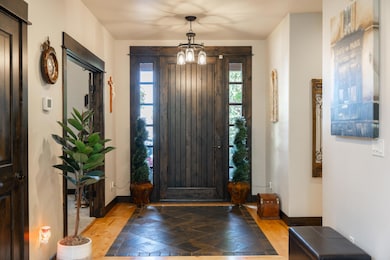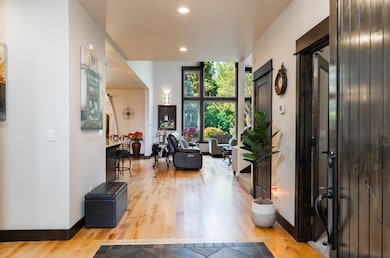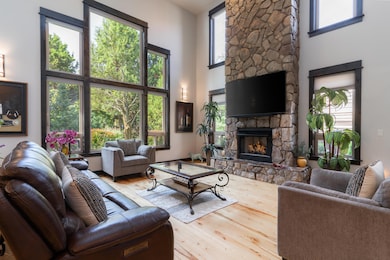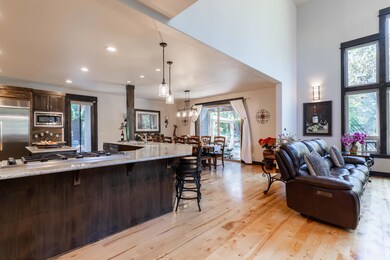
789 NW Yosemite Dr Bend, OR 97703
Awbrey Butte NeighborhoodEstimated payment $9,807/month
Highlights
- Spa
- Open Floorplan
- Northwest Architecture
- Pacific Crest Middle School Rated A-
- Home Energy Score
- 4-minute walk to Sawyer Upland Park
About This Home
Set on a scenic tree-lined street, this elegant turn-key home offers a fenced yard of tranquility & privacy. Steps away is a park w/ city/river views & walking trail to Deschutes River. Recent upgrades include a 50-yr roof w/ warranty, windows, exterior paint, all exposed wood sanded/stained/sealed, 240V EV outlet, hot tub gazebo, 16ft motorized awning, wine fridge, alarm system, landscaping, lighting/fans. See attached list in photos. Two impressive stone fireplaces, along w/ the large open kitchen sets the tone of luxury. The kitchen is complete w/ granite countertops, high-end appliances, prep sink, wine fridge & walk-in pantry. The quality-build extends to the bathrooms & throughout the home. The 3 BR, 2.5 BA w/ 1st fl office (potential 4th BR) provides function & luxury. Landscaping is lush & very private w/ water features, including alarge Jacuzzi/heated patio/awning/multiple seating areas in the back. The 1,031sf 3-car garage has oversized doors, storage, workshop and more.
Home Details
Home Type
- Single Family
Est. Annual Taxes
- $9,739
Year Built
- Built in 2008
Lot Details
- 10,019 Sq Ft Lot
- Fenced
- Drip System Landscaping
- Native Plants
- Level Lot
- Front and Back Yard Sprinklers
- Garden
HOA Fees
- $82 Monthly HOA Fees
Parking
- 3 Car Attached Garage
- Workshop in Garage
- Garage Door Opener
- Driveway
- On-Street Parking
Property Views
- Territorial
- Neighborhood
Home Design
- Northwest Architecture
- Stem Wall Foundation
- Frame Construction
- Composition Roof
Interior Spaces
- 3,247 Sq Ft Home
- 2-Story Property
- Open Floorplan
- Wet Bar
- Central Vacuum
- Wired For Sound
- Wired For Data
- Built-In Features
- Vaulted Ceiling
- Ceiling Fan
- Gas Fireplace
- Double Pane Windows
- ENERGY STAR Qualified Windows with Low Emissivity
- Vinyl Clad Windows
- Family Room with Fireplace
- Great Room with Fireplace
- Dining Room
- Home Office
- Loft
- Bonus Room
Kitchen
- Breakfast Bar
- Double Oven
- Cooktop
- Microwave
- Dishwasher
- Wine Refrigerator
- Kitchen Island
- Granite Countertops
- Disposal
Flooring
- Wood
- Carpet
- Stone
Bedrooms and Bathrooms
- 3 Bedrooms
- Linen Closet
- Walk-In Closet
- Double Vanity
- Soaking Tub
- Bathtub with Shower
- Bathtub Includes Tile Surround
Laundry
- Laundry Room
- Dryer
- Washer
Home Security
- Security System Owned
- Carbon Monoxide Detectors
- Fire and Smoke Detector
Eco-Friendly Details
- Home Energy Score
- ENERGY STAR Qualified Equipment
- Sprinklers on Timer
Outdoor Features
- Spa
- Outdoor Water Feature
- Gazebo
Schools
- North Star Elementary School
- Pacific Crest Middle School
- Summit High School
Utilities
- Ductless Heating Or Cooling System
- ENERGY STAR Qualified Air Conditioning
- Forced Air Zoned Heating and Cooling System
- Heating System Uses Natural Gas
- Heat Pump System
- Heating System Uses Steam
- Water Heater
- Phone Available
- Cable TV Available
Listing and Financial Details
- Exclusions: Garage fridge, safe, and workbench. Individual outdoor potted plants.
- Tax Lot 03416
- Assessor Parcel Number 244064
Community Details
Overview
- Awbrey Park Subdivision
- On-Site Maintenance
- Maintained Community
- Electric Vehicle Charging Station
Recreation
- Community Playground
- Park
- Trails
Map
Home Values in the Area
Average Home Value in this Area
Tax History
| Year | Tax Paid | Tax Assessment Tax Assessment Total Assessment is a certain percentage of the fair market value that is determined by local assessors to be the total taxable value of land and additions on the property. | Land | Improvement |
|---|---|---|---|---|
| 2024 | $9,739 | $581,660 | -- | -- |
| 2023 | $9,028 | $564,720 | $0 | $0 |
| 2022 | $8,423 | $532,320 | $0 | $0 |
| 2021 | $8,436 | $516,820 | $0 | $0 |
| 2020 | $8,003 | $516,820 | $0 | $0 |
| 2019 | $7,780 | $501,770 | $0 | $0 |
| 2018 | $7,561 | $487,160 | $0 | $0 |
| 2017 | $7,339 | $472,980 | $0 | $0 |
| 2016 | $6,999 | $459,210 | $0 | $0 |
| 2015 | $6,805 | $445,840 | $0 | $0 |
| 2014 | $6,605 | $432,860 | $0 | $0 |
Property History
| Date | Event | Price | Change | Sq Ft Price |
|---|---|---|---|---|
| 04/23/2025 04/23/25 | For Sale | $1,599,900 | +16.8% | $493 / Sq Ft |
| 09/26/2022 09/26/22 | Sold | $1,369,300 | +1.4% | $422 / Sq Ft |
| 08/25/2022 08/25/22 | Pending | -- | -- | -- |
| 08/23/2022 08/23/22 | For Sale | $1,350,000 | +66.3% | $416 / Sq Ft |
| 12/21/2018 12/21/18 | Sold | $812,000 | -1.5% | $250 / Sq Ft |
| 11/27/2018 11/27/18 | Pending | -- | -- | -- |
| 11/21/2018 11/21/18 | For Sale | $824,500 | +24.9% | $254 / Sq Ft |
| 09/28/2015 09/28/15 | Sold | $660,000 | -9.0% | $203 / Sq Ft |
| 08/14/2015 08/14/15 | Pending | -- | -- | -- |
| 05/26/2015 05/26/15 | For Sale | $725,000 | -- | $223 / Sq Ft |
Deed History
| Date | Type | Sale Price | Title Company |
|---|---|---|---|
| Warranty Deed | $1,369,300 | Western Title | |
| Warranty Deed | $812,000 | Amerititle | |
| Warranty Deed | $660,000 | Deschutes County Title Co | |
| Warranty Deed | $234,900 | Deschutes County Title Co | |
| Warranty Deed | $138,659 | Amerititle |
Mortgage History
| Date | Status | Loan Amount | Loan Type |
|---|---|---|---|
| Open | $775,000 | New Conventional | |
| Previous Owner | $600,000 | New Conventional | |
| Previous Owner | $500,000 | Credit Line Revolving | |
| Previous Owner | $460,000 | New Conventional | |
| Previous Owner | $565,000 | Construction | |
| Previous Owner | $200,000 | Unknown | |
| Previous Owner | $192,000 | Fannie Mae Freddie Mac | |
| Previous Owner | $110,928 | Unknown |
Similar Homes in Bend, OR
Source: Central Oregon Association of REALTORS®
MLS Number: 220200153
APN: 244064
- 3434 NW Bryce Canyon Ln
- 3209 NW Fairway Heights Dr
- 3202 NW Fairway Heights Dr
- 3229 NW Fairway Heights Dr
- 3280 NW Bungalow Dr
- 3459 NW Denali Ln
- 3311 NW Bungalow Dr
- 900 NW Chelsea Loop
- 3241 NW Fairway Heights Dr
- 20222 Sawyer Reach Ct
- 1010 N West Yosemite Dr
- 1327 N West Constellation Dr
- 1255 NW Constellation Dr
- 1238 NW Remarkable Dr
- 3615 NW Falcon Ridge
- 1298 NW Remarkable Dr
- 3081 NW Craftsman Dr
- 63048 Tourmaline Ln
- 3299 NW Fairway Heights Dr
- 3081 NW Colonial Dr
