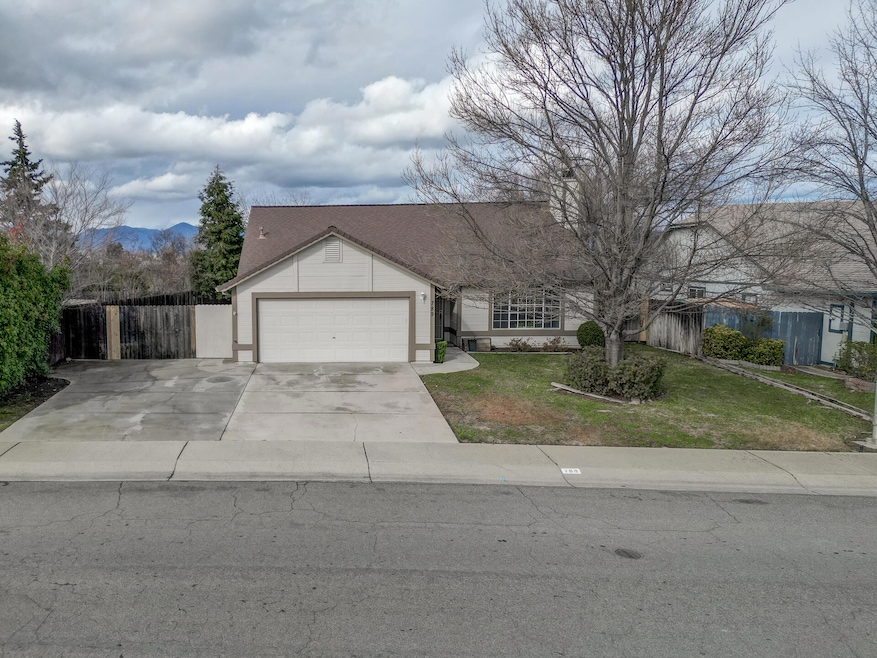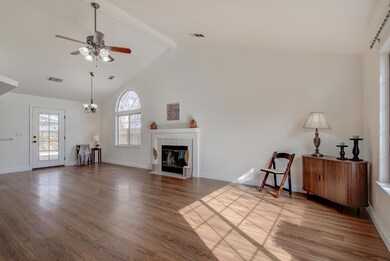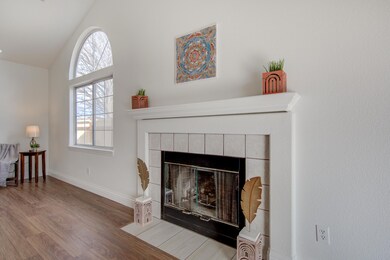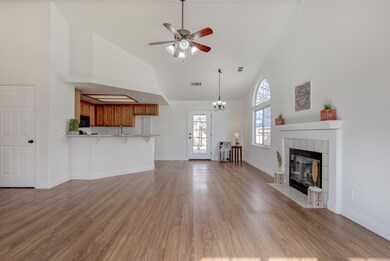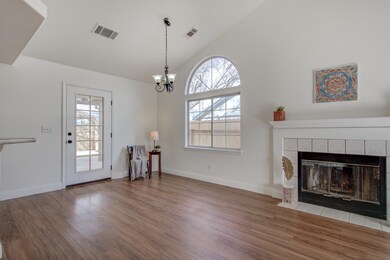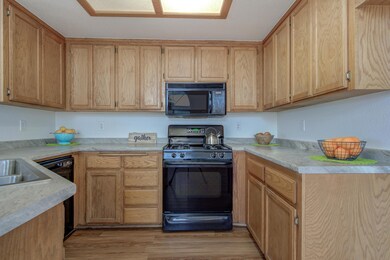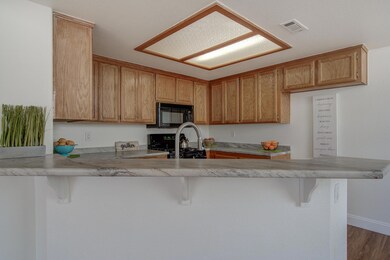
789 Springer Dr Redding, CA 96003
Boulder Creek NeighborhoodHighlights
- Parking available for a boat
- Traditional Architecture
- No HOA
- Enterprise High School Rated A-
- Solid Surface Countertops
- Oversized Parking
About This Home
As of April 2025Great central location in Quail Ridge Subdivision! This home has great curb appeal and gated RV parking! The home has fresh interior and exterior paint and section 1 pest clearance! The roof was replaced in 2020. The open floorplan has laminate in the living areas and new carpeting the bedrooms. New countertops make the kitchen very inviting for your favorite cooking and gathering. Gas range, microwave and dishwasher! Dining area and breakfast bar for ample seating. 3 spacious bedrooms and 2 baths with tub/shower combo in each. Covered patio and separate shaded area in the back. Easy maintenance yard.
Central heat and A/C, gas fireplace in living room. Attached 2 car garage.
Last Buyer's Agent
NON MEMBER
Non Member
Home Details
Home Type
- Single Family
Est. Annual Taxes
- $2,462
Year Built
- Built in 1991
Lot Details
- 6,970 Sq Ft Lot
- Property is Fully Fenced
Home Design
- Traditional Architecture
- Slab Foundation
- Composition Roof
Interior Spaces
- 1,352 Sq Ft Home
- 1-Story Property
Kitchen
- Recirculated Exhaust Fan
- Solid Surface Countertops
Bedrooms and Bathrooms
- 3 Bedrooms
- 2 Full Bathrooms
Parking
- Oversized Parking
- Off-Street Parking
- Parking available for a boat
- RV Access or Parking
Schools
- Boulder Creek Elementary School
Utilities
- Forced Air Heating and Cooling System
Community Details
- No Home Owners Association
Listing and Financial Details
- Assessor Parcel Number 117-440-001
Map
Home Values in the Area
Average Home Value in this Area
Property History
| Date | Event | Price | Change | Sq Ft Price |
|---|---|---|---|---|
| 04/03/2025 04/03/25 | Sold | $375,000 | +0.8% | $277 / Sq Ft |
| 03/07/2025 03/07/25 | Pending | -- | -- | -- |
| 02/21/2025 02/21/25 | For Sale | $372,000 | 0.0% | $275 / Sq Ft |
| 02/14/2025 02/14/25 | Pending | -- | -- | -- |
| 02/06/2025 02/06/25 | For Sale | $372,000 | +109.6% | $275 / Sq Ft |
| 02/04/2014 02/04/14 | Sold | $177,450 | -6.2% | $131 / Sq Ft |
| 08/07/2013 08/07/13 | Pending | -- | -- | -- |
| 07/26/2013 07/26/13 | For Sale | $189,140 | -- | $140 / Sq Ft |
Tax History
| Year | Tax Paid | Tax Assessment Tax Assessment Total Assessment is a certain percentage of the fair market value that is determined by local assessors to be the total taxable value of land and additions on the property. | Land | Improvement |
|---|---|---|---|---|
| 2024 | $2,462 | $210,309 | $42,059 | $168,250 |
| 2023 | $2,462 | $206,186 | $41,235 | $164,951 |
| 2022 | $2,385 | $202,144 | $40,427 | $161,717 |
| 2021 | $2,313 | $198,182 | $39,635 | $158,547 |
| 2020 | $2,303 | $196,151 | $39,229 | $156,922 |
| 2019 | $2,283 | $192,306 | $38,460 | $153,846 |
| 2018 | $2,255 | $188,536 | $37,706 | $150,830 |
| 2017 | $2,290 | $184,840 | $36,967 | $147,873 |
| 2016 | $2,178 | $181,217 | $36,243 | $144,974 |
| 2015 | $2,160 | $178,496 | $35,699 | $142,797 |
| 2014 | $2,062 | $175,000 | $35,000 | $140,000 |
Mortgage History
| Date | Status | Loan Amount | Loan Type |
|---|---|---|---|
| Open | $368,207 | New Conventional | |
| Previous Owner | $57,000 | Stand Alone Second | |
| Previous Owner | $228,000 | Purchase Money Mortgage | |
| Previous Owner | $80,000 | Credit Line Revolving | |
| Previous Owner | $200,000 | Purchase Money Mortgage | |
| Closed | $50,000 | No Value Available |
Deed History
| Date | Type | Sale Price | Title Company |
|---|---|---|---|
| Grant Deed | $375,000 | Chicago Title | |
| Interfamily Deed Transfer | -- | None Available | |
| Grant Deed | $175,000 | Placer Title Company | |
| Interfamily Deed Transfer | -- | Alliance Title Company | |
| Grant Deed | $250,000 | Fidelity Natl Title Co Of Ca |
Similar Homes in Redding, CA
Source: Shasta Association of REALTORS®
MLS Number: 25-484
APN: 117-440-001-000
- 1025 Edgewater Ct
- 897 Tanglewood Dr
- 931 Grouse Dr
- 665 Grants Pass Place
- 655 Bodenhamer Blvd
- 690 Mill Valley Pkwy
- 825 Mission Sierra Ct
- 823 Mission Sierra Ct
- 1041 Grouse Dr
- 676 Mission de Oro Dr
- 1808 Whistling Dr
- 672 Mission de Oro Dr
- 1854 Whistling Dr
- 1285 Lancers Ln
- 1356 Grouse Dr
- 1313 Lancers Ln
- 1253 Brandon Ct
- 1217 Crag Walk
- 1026 Palisades Ave
- 756 Doral Trail
