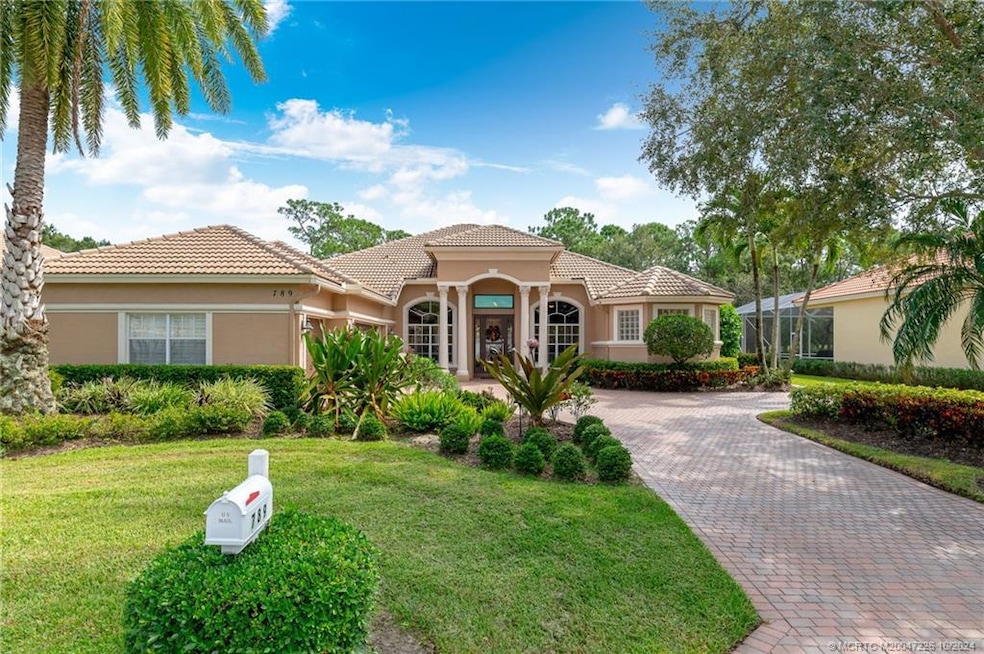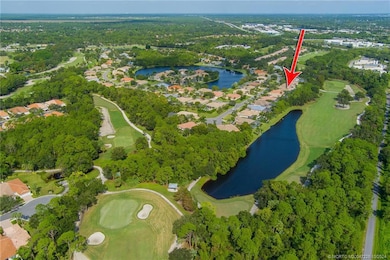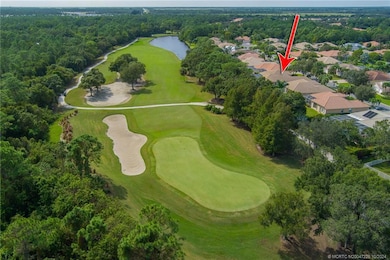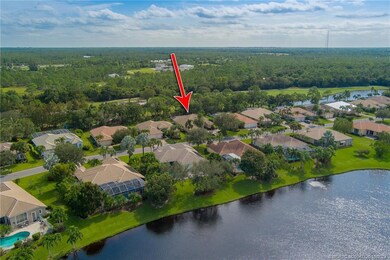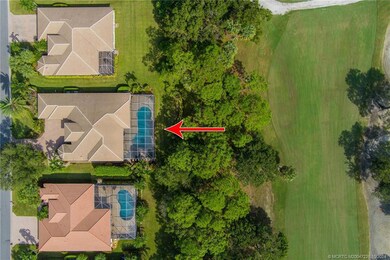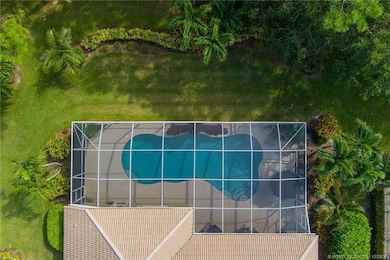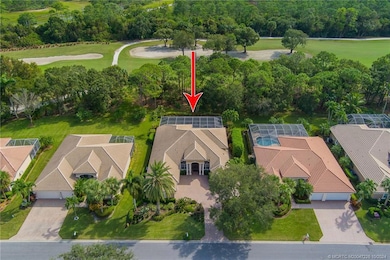
789 SW Blue Stem Way Stuart, FL 34997
South Stuart NeighborhoodHighlights
- Golf Course Community
- Screened Pool
- Golf Course View
- South Fork High School Rated A-
- Gated Community
- Clubhouse
About This Home
As of February 2025Stunning home located in the Estate section of The Florida Club, a premier golf course community in Stuart, FL. This 4-bedroom home, which also features a private office and formal dining room, offers 3 baths and a 3-car garage. Situated on a spacious lot with lush landscaping and golf course views, the home boasts exceptional curb appeal, an oversized pool with water feature, a screened patio, and a summer kitchen perfect for outdoor entertaining. The property also features 12-foot ceilings, complemented by crown molding throughout. The gourmet kitchen is equipped with quartzite countertops, stainless steel appliances, and solid wood cabinetry. Enjoy a variety of community amenities, including a pool, tennis courts, pickleball, and a “no membership required” golf course with a clubhouse and driving range. Conveniently located near 1-95 and the Turnpike, this home offers an easy commute and access to all that the area has to offer.
Last Agent to Sell the Property
Keller Williams of the Treasure Coast Brokerage Phone: 772-419-0400 License #3142347

Home Details
Home Type
- Single Family
Est. Annual Taxes
- $6,447
Year Built
- Built in 2003
Lot Details
- 0.28 Acre Lot
- Sprinkler System
HOA Fees
- $347 Monthly HOA Fees
Property Views
- Golf Course
- Pool
Home Design
- Traditional Architecture
- Tile Roof
- Concrete Roof
- Concrete Siding
- Block Exterior
- Stucco
Interior Spaces
- 2,842 Sq Ft Home
- 1-Story Property
- Built-In Features
- High Ceiling
- Ceiling Fan
- Plantation Shutters
- Bay Window
- Sliding Windows
- Entrance Foyer
- Formal Dining Room
- Laundry Tub
Kitchen
- Built-In Oven
- Electric Range
- Microwave
- Dishwasher
- Kitchen Island
- Disposal
Flooring
- Carpet
- Ceramic Tile
Bedrooms and Bathrooms
- 4 Bedrooms
- 3 Full Bathrooms
- Dual Sinks
- Hydromassage or Jetted Bathtub
- Bathtub with Shower
- Garden Bath
- Separate Shower
Home Security
- Hurricane or Storm Shutters
- Impact Glass
- Fire and Smoke Detector
Parking
- 3 Car Attached Garage
- Garage Door Opener
- Golf Cart Garage
Pool
- Screened Pool
- Concrete Pool
- In Ground Pool
Schools
- Crystal Lake Elementary School
- Dr. David L. Anderson Middle School
- South Fork High School
Utilities
- Central Heating and Cooling System
Community Details
Overview
- Association fees include management, common areas, cable TV, ground maintenance, reserve fund
- Association Phone (772) 600-8900
- Property Manager
Amenities
- Clubhouse
- Game Room
- Community Library
Recreation
- Golf Course Community
- Tennis Courts
- Pickleball Courts
- Community Pool
- Putting Green
- Trails
Security
- Gated Community
Map
Home Values in the Area
Average Home Value in this Area
Property History
| Date | Event | Price | Change | Sq Ft Price |
|---|---|---|---|---|
| 02/11/2025 02/11/25 | Sold | $851,200 | -2.0% | $300 / Sq Ft |
| 11/18/2024 11/18/24 | Pending | -- | -- | -- |
| 10/21/2024 10/21/24 | For Sale | $869,000 | -- | $306 / Sq Ft |
Tax History
| Year | Tax Paid | Tax Assessment Tax Assessment Total Assessment is a certain percentage of the fair market value that is determined by local assessors to be the total taxable value of land and additions on the property. | Land | Improvement |
|---|---|---|---|---|
| 2024 | $6,447 | $414,549 | -- | -- |
| 2023 | $6,447 | $402,475 | $0 | $0 |
| 2022 | $6,225 | $390,753 | $0 | $0 |
| 2021 | $6,247 | $379,372 | $0 | $0 |
| 2020 | $6,132 | $374,135 | $0 | $0 |
| 2019 | $6,037 | $365,723 | $0 | $0 |
| 2018 | $5,896 | $359,294 | $0 | $0 |
| 2017 | $5,241 | $351,904 | $0 | $0 |
| 2016 | $5,485 | $344,666 | $0 | $0 |
| 2015 | -- | $342,270 | $120,000 | $222,270 |
| 2014 | -- | $347,630 | $110,000 | $237,630 |
Mortgage History
| Date | Status | Loan Amount | Loan Type |
|---|---|---|---|
| Open | $468,160 | New Conventional | |
| Previous Owner | $200,000 | Credit Line Revolving | |
| Previous Owner | $75,000 | Credit Line Revolving | |
| Previous Owner | $230,000 | Purchase Money Mortgage |
Deed History
| Date | Type | Sale Price | Title Company |
|---|---|---|---|
| Warranty Deed | $851,200 | None Listed On Document | |
| Interfamily Deed Transfer | -- | None Available | |
| Warranty Deed | $575,000 | -- | |
| Corporate Deed | $347,600 | Universal Land Title Inc |
Similar Homes in the area
Source: Martin County REALTORS® of the Treasure Coast
MLS Number: M20047226
APN: 08-39-41-004-000-00270-0
- 820 SW Tamarrow Place
- 851 SW Tamarrow Place
- 1044 SW Bromelia Terrace
- 908 SW Tamarrow Place
- 924 SW Tamarrow Place
- 8447 SW Cruden Bay Ct
- 1189 SW Blue Stem Way
- 907 SW Balmoral Trace
- 900 SW Balmoral Trace
- 918 SW Balmoral Trace
- 991 SW Balmoral Trace
- 997 SW Balmoral Trace
- 1286 SW Eagleglen Place
- 1032 SW Balmoral Trace
- 1044 SW Balmoral Trace
- 1345 SW Eagleglen Place
- 8781 SW Kanner Oaks Dr
- 8791 SW Kanner Oaks Dr
- 8801 SW Kanner Oaks Dr
- 8740 SW Kanner Oaks Dr
