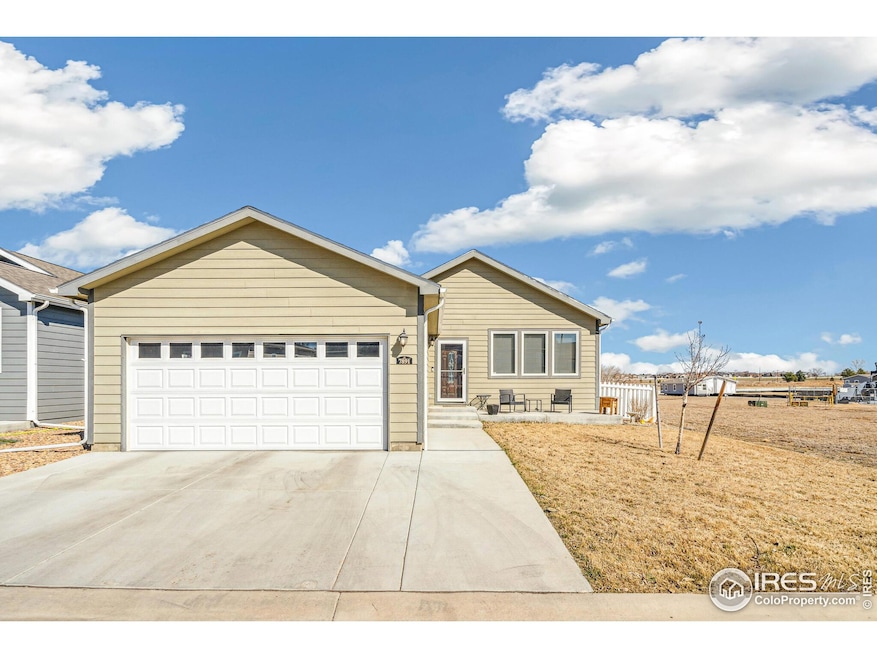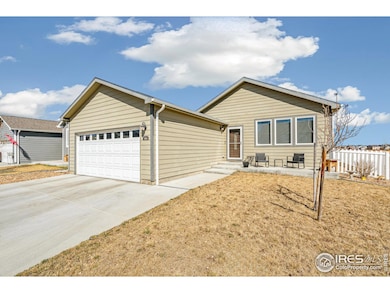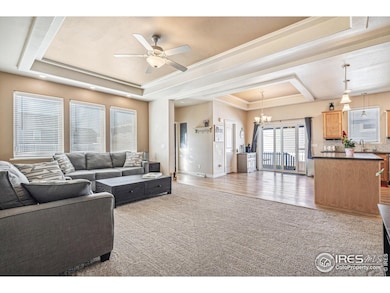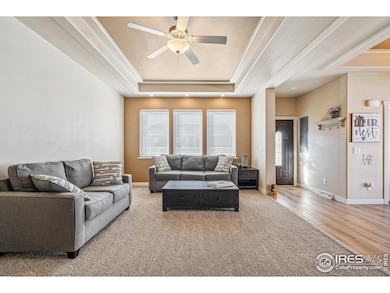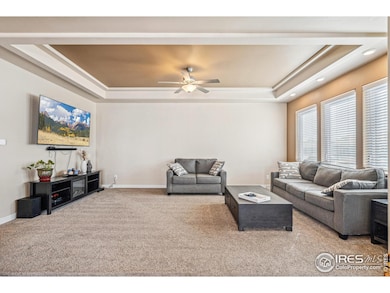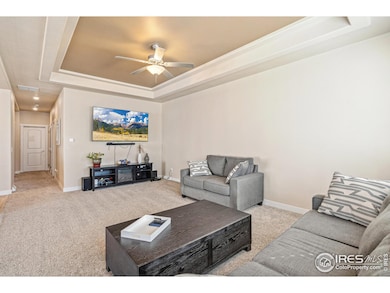Welcome to this charming 3-bedroom ranch-style home, perfectly blending comfort and modern convenience. Enjoy semi private living as this home is situated on a corner lot with no neighbor to the east. As you enter you are greeted with beautiful LVP and carpeted floors with tray ceilings throughout. The open floor plan flows seamlessly into the dine in kitchen, where modern countertops enhance the space, offering plenty of room for meal prep and entertaining with a large island and plenty of counter space. The laundry room is right off of the garage and has cabinets as well as laundry hanging racks.Sliding doors off the kitchen open to the patio outside when it's time to enjoy the Colorado weather! The three generously sized bedrooms provide ample space for rest and relaxation, including the primary suite with a spacious shower, double sinks and plenty of storage, while the well-appointed full bath serves both functionality and style for the other 2 bedrooms. You will also appreciate the large, two-car garage, offering storage space and room for your vehicles. The crawl space allows lots of extra storage as well. Whether you're hosting guests or simply enjoying quiet time at home, this home offers the ideal balance of privacy, space, comfort, and practicality. Situated in a land lease community, with a lot rent of $815/mo, this property offers a unique opportunity for those seeking affordability and comfort. The clubhouse has a pool, work out room and you can rent the clubhouse out for special occasions. Real estate loans WILL work for this home. You are purchasing the home only and will be paying for a monthly land lease. This community does allow rentals. All adults in home must be approved to live in the community.

