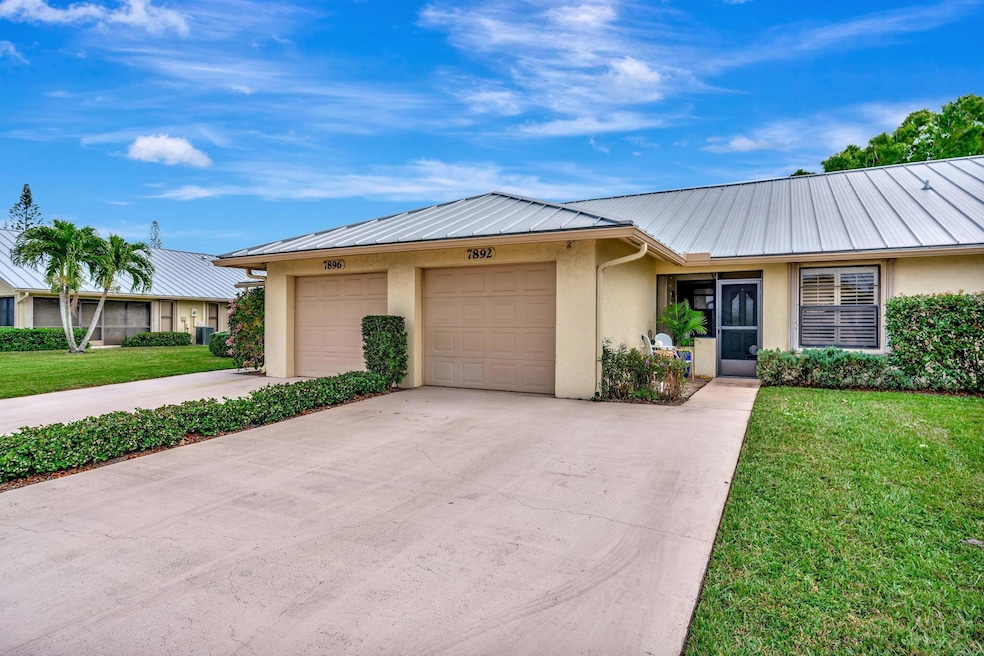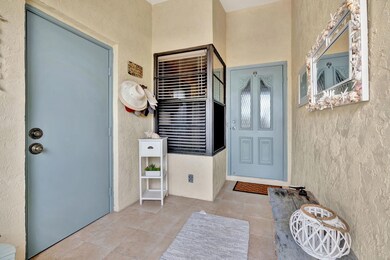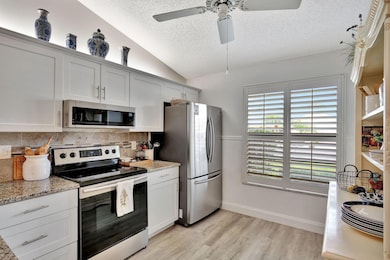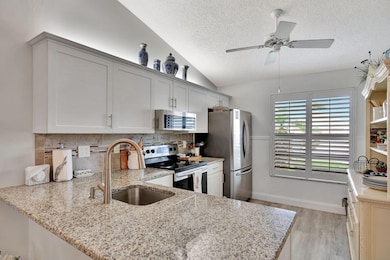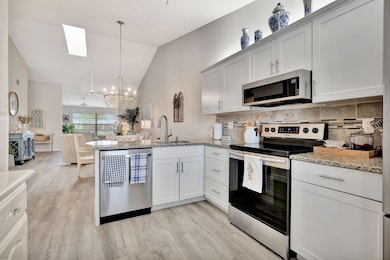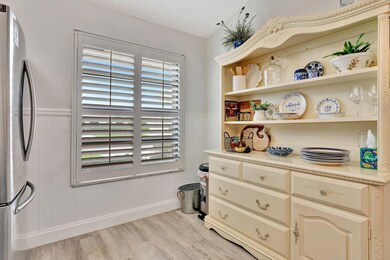
7892 SE Sugar Sand Cir Hobe Sound, FL 33455
Estimated payment $2,694/month
Highlights
- Water Views
- Clubhouse
- Attic
- Senior Community
- Vaulted Ceiling
- Furnished
About This Home
WELCOME HOME TO YOUR BEAUTIFUL UPDATED TOWN HOME WITH LUXURY VINYL FLOORING, WHITE CABINETRY WITH GRANITE COUNTER TOPS, SS APPLIANCES, AND A BONUS ENCLOSED FAMILY ROOM FOR ADDITIONAL LIVING SPACE WITH A BEAUTIFUL VIEW OUT ONTO A SPRAWLING GREEN LAWN. THE FURNISHINGS COMPLIMENT A BEACHY TURN KEY PROPERTY TO RELAX AND ENJOY THE BEAUTIFUL FLORIDA WEATHER! THE METAL ROOF 2021! NEW DISHWASHER AND MICROWAVE. SUGAR SANDS IS A 55+ COMMUNITY WHICH OFFERS A CLUB HOUSE , WITH AN ACTIVE SOCIAL CALENDAR AND HEATED POOL! CONVENIENTLY LOCATED CLOSE TO SHOPS, RESTAURANTS, HOBE SOUND BEACH, AND JIMMY GRAHAM PARK. ACCORDION SHUTTERS COMPLETE. THIS UNIT DOES NOT COME WITH A DEEDED DRY STORAGE SPACE, HOWEVER THEY ARE RENTABLE UPON AVAILABILITY. THIS IS A MOVE IN -READY- BEAUTIFUL HOME!
Townhouse Details
Home Type
- Townhome
Est. Annual Taxes
- $2,162
Year Built
- Built in 1986
Lot Details
- 1,890 Sq Ft Lot
- Fenced
- Sprinkler System
HOA Fees
- $425 Monthly HOA Fees
Parking
- 1 Car Attached Garage
- Garage Door Opener
- Driveway
- On-Street Parking
Property Views
- Water
- Garden
Home Design
- Metal Roof
- Metal Construction or Metal Frame
Interior Spaces
- 1,306 Sq Ft Home
- 1-Story Property
- Furnished
- Vaulted Ceiling
- Ceiling Fan
- Skylights
- Entrance Foyer
- Great Room
- Family Room
- Florida or Dining Combination
- Den
- Screened Porch
- Pull Down Stairs to Attic
Kitchen
- Breakfast Area or Nook
- Electric Range
- Microwave
- Dishwasher
Flooring
- Tile
- Vinyl
Bedrooms and Bathrooms
- 2 Bedrooms
- Stacked Bedrooms
- Closet Cabinetry
- Walk-In Closet
- 2 Full Bathrooms
- Separate Shower in Primary Bathroom
Laundry
- Laundry Room
- Washer and Dryer
Home Security
- Security Lights
- Security Gate
- Closed Circuit Camera
Utilities
- Central Air
- Heating Available
- Electric Water Heater
- Septic Tank
Listing and Financial Details
- Assessor Parcel Number 343842530000010909
Community Details
Overview
- Senior Community
- Association fees include common areas, ground maintenance, pest control, pool(s), roof, trash
- 115 Units
- Sugar Sands Ridge Subdivision
Amenities
- Clubhouse
- Game Room
Recreation
- Community Pool
- Community Spa
Security
- Resident Manager or Management On Site
Map
Home Values in the Area
Average Home Value in this Area
Tax History
| Year | Tax Paid | Tax Assessment Tax Assessment Total Assessment is a certain percentage of the fair market value that is determined by local assessors to be the total taxable value of land and additions on the property. | Land | Improvement |
|---|---|---|---|---|
| 2024 | $2,112 | $178,075 | -- | -- |
| 2023 | $2,112 | $172,889 | $0 | $0 |
| 2022 | $1,440 | $128,140 | $0 | $0 |
| 2021 | $1,437 | $124,408 | $0 | $0 |
| 2020 | $1,421 | $122,691 | $0 | $0 |
| 2019 | $2,436 | $142,920 | $63,650 | $79,270 |
| 2018 | $2,155 | $122,600 | $47,500 | $75,100 |
| 2017 | $2,051 | $121,680 | $61,750 | $59,930 |
| 2016 | $1,920 | $112,960 | $52,250 | $60,710 |
| 2015 | $1,558 | $106,090 | $42,750 | $63,340 |
| 2014 | $1,558 | $94,890 | $30,000 | $64,890 |
Property History
| Date | Event | Price | Change | Sq Ft Price |
|---|---|---|---|---|
| 02/12/2025 02/12/25 | For Sale | $375,000 | +14.7% | $287 / Sq Ft |
| 12/15/2022 12/15/22 | Sold | $327,000 | -8.9% | $250 / Sq Ft |
| 10/26/2022 10/26/22 | Pending | -- | -- | -- |
| 10/13/2022 10/13/22 | For Sale | $359,000 | +87.0% | $275 / Sq Ft |
| 07/26/2019 07/26/19 | Sold | $192,000 | -10.7% | $147 / Sq Ft |
| 06/26/2019 06/26/19 | Pending | -- | -- | -- |
| 02/25/2019 02/25/19 | For Sale | $215,000 | -- | $165 / Sq Ft |
Deed History
| Date | Type | Sale Price | Title Company |
|---|---|---|---|
| Quit Claim Deed | $100 | Home Partners Title Services | |
| Quit Claim Deed | $100 | Home Partners Title Services | |
| Personal Reps Deed | $327,000 | Home Partners Title Services | |
| Quit Claim Deed | $100 | Home Partners Title Services | |
| Warranty Deed | $245,000 | Town Title Inc | |
| Warranty Deed | $192,000 | Florida Ttl & Guarantee Agcy | |
| Interfamily Deed Transfer | -- | Attorney | |
| Warranty Deed | $118,000 | Sunbelt Title Agency | |
| Warranty Deed | $73,500 | -- |
Similar Homes in Hobe Sound, FL
Source: BeachesMLS
MLS Number: R11062820
APN: 34-38-42-530-000-01090-9
- 7659 SE Sugar Sand Cir
- 7707 SE Sugar Sand Cir
- 7855 SE Hilltop Terrace
- 7817 SE Sugar Sand Cir
- 7555 SE Crane St
- 8810 SE Hobe Ridge Ave
- 8126 SE Coconut St
- 8120 SE Waterway Dr
- 7423 SE James St
- 9208 SE Gettysburg Ct
- 8836 SE Marina Bay Dr
- 8335 SE Palm St
- 7831 SE Windjammer Way
- 7607 SE Hobe Terrace
- 7912 SE Windjammer Way
- 8222 SE Royal St
- 7895 SE Windjammer Way
- 8531 SE Driftwood St
- 8435 SE Wren Ave
- 7940 SE Villa Cir Unit 7940
