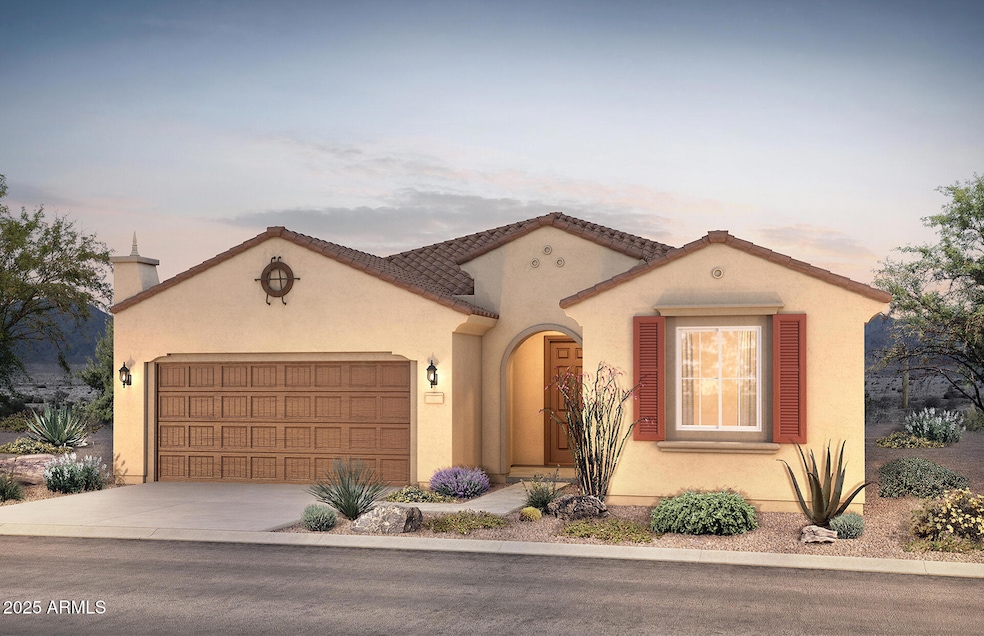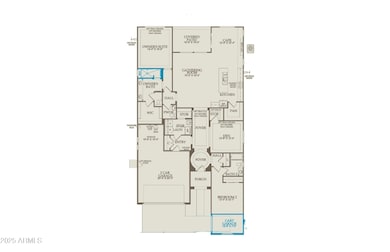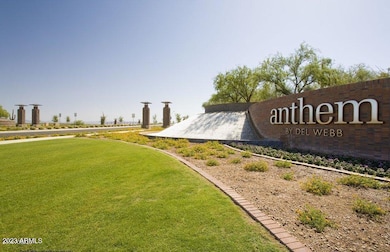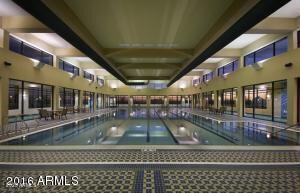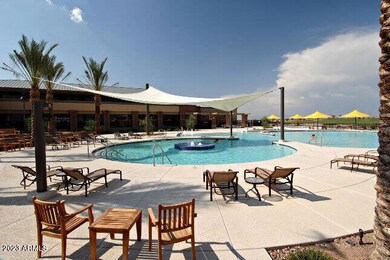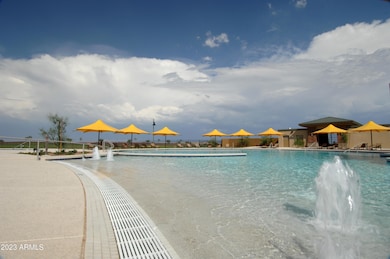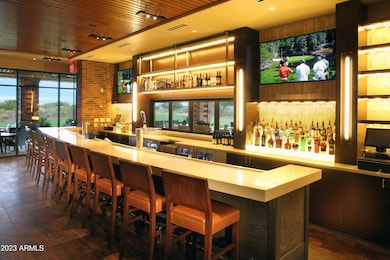
7892 W Cactus Wren Way Florence, AZ 85132
Anthem at Merrill Ranch NeighborhoodEstimated payment $2,975/month
Total Views
532
2
Beds
2.5
Baths
2,191
Sq Ft
$224
Price per Sq Ft
Highlights
- Fitness Center
- Heated Community Pool
- Dual Vanity Sinks in Primary Bathroom
- Clubhouse
- Tennis Courts
- Cooling Available
About This Home
Up to 3% of Base Price or total purchase price, whichever is less, is available through preferred lender.''
Lifestyle is around every corner of this community. Enjoy all the amenities that you have come to expect in 55+ living. This home is a must see with an estimated completion by summer.
Home Details
Home Type
- Single Family
Est. Annual Taxes
- $671
Year Built
- Built in 2024 | Under Construction
Lot Details
- 6,644 Sq Ft Lot
- Block Wall Fence
HOA Fees
- $185 Monthly HOA Fees
Parking
- 2 Car Garage
Home Design
- Wood Frame Construction
- Cellulose Insulation
- Tile Roof
- Stucco
Interior Spaces
- 2,191 Sq Ft Home
- 1-Story Property
- Ceiling height of 9 feet or more
- Low Emissivity Windows
- Vinyl Clad Windows
- Washer and Dryer Hookup
Kitchen
- Gas Cooktop
- Kitchen Island
Flooring
- Carpet
- Tile
Bedrooms and Bathrooms
- 2 Bedrooms
- 2.5 Bathrooms
- Dual Vanity Sinks in Primary Bathroom
Eco-Friendly Details
- Mechanical Fresh Air
Schools
- Adult Elementary And Middle School
- Adult High School
Utilities
- Cooling Available
- Heating System Uses Natural Gas
- Tankless Water Heater
- Water Softener
- High Speed Internet
Listing and Financial Details
- Home warranty included in the sale of the property
- Legal Lot and Block 111 / 31
- Assessor Parcel Number 211-02-436
Community Details
Overview
- Association fees include ground maintenance
- Sun City Merrill Association, Phone Number (602) 957-9191
- Built by Del Webb
- Anthem At Merrill Ranch 30A 1 Subdivision, Refuge Floorplan
- FHA/VA Approved Complex
Amenities
- Clubhouse
- Theater or Screening Room
- Recreation Room
Recreation
- Tennis Courts
- Fitness Center
- Heated Community Pool
- Community Spa
- Bike Trail
Map
Create a Home Valuation Report for This Property
The Home Valuation Report is an in-depth analysis detailing your home's value as well as a comparison with similar homes in the area
Home Values in the Area
Average Home Value in this Area
Property History
| Date | Event | Price | Change | Sq Ft Price |
|---|---|---|---|---|
| 04/11/2025 04/11/25 | Price Changed | $489,990 | +1.0% | $224 / Sq Ft |
| 03/29/2025 03/29/25 | Price Changed | $484,990 | -1.0% | $221 / Sq Ft |
| 03/18/2025 03/18/25 | For Sale | $489,990 | -- | $224 / Sq Ft |
Source: Arizona Regional Multiple Listing Service (ARMLS)
Similar Homes in Florence, AZ
Source: Arizona Regional Multiple Listing Service (ARMLS)
MLS Number: 6837117
Nearby Homes
- 7878 W Cactus Wren Way
- 7862 W Cactus Wren Way
- 7817 W Cactus Wren Way
- 7833 W Cactus Wren Way
- 7892 W Cactus Wren Way
- 7836 W Mockingbird Way
- 7870 W Mockingbird Way
- 7681 W Meadowlark Way
- 7723 W Cactus Wren Way
- 7820 W Mockingbird Way
- 7888 W Mockingbird Way
- 7854 W Mockingbird Way
- 7736 W Mockingbird Way
- 7674 W Cactus Wren Way
- 6718 W Patriot Way
- 6756 W Patriot Way
- 4059 N Hidden Canyon Dr
- 3751 N Hidden Canyon Dr
- 3836 N Hidden Canyon Dr
- 4002 N Hidden Canyon Dr
