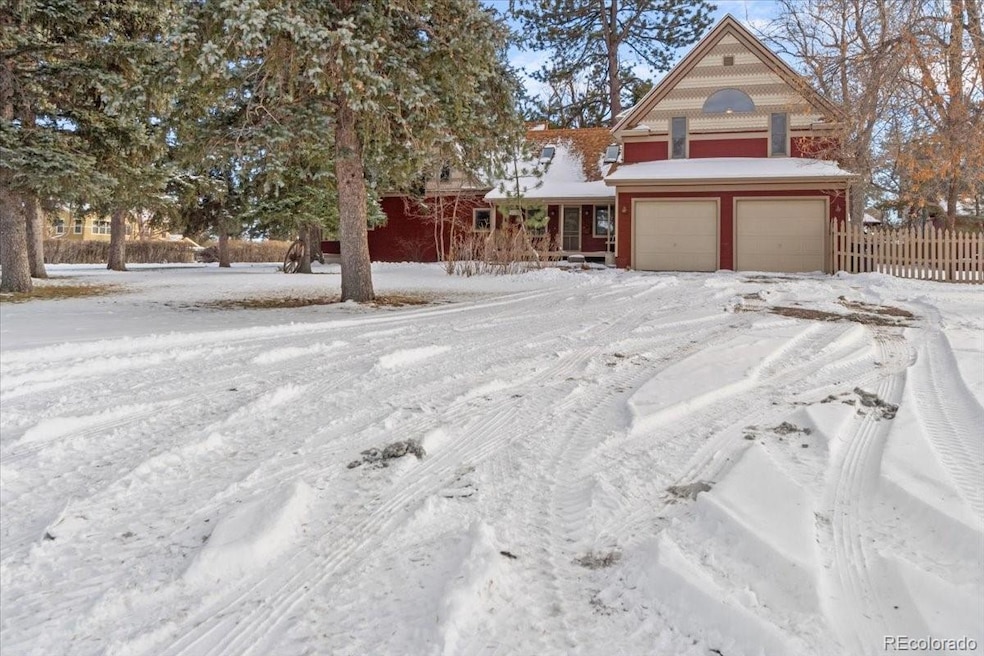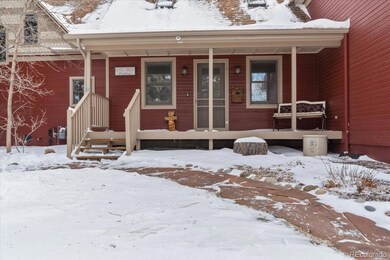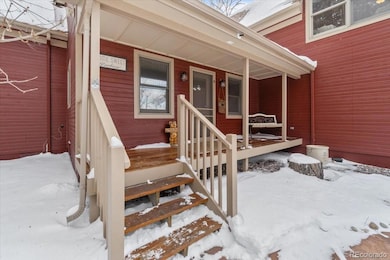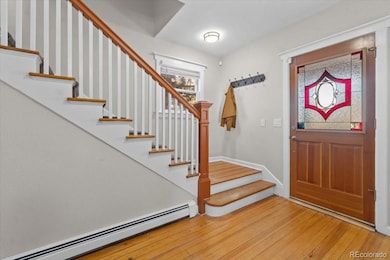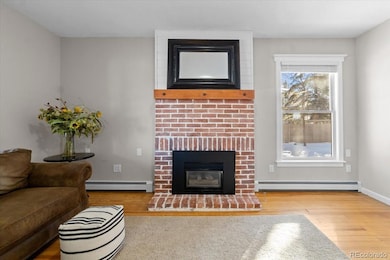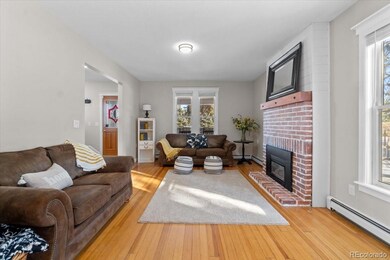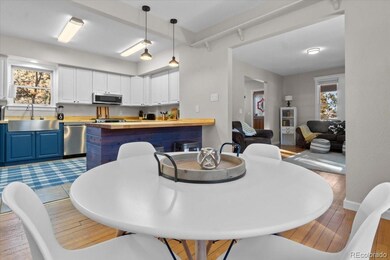7893 Hillcrest Dr Louviers, CO 80131
Highlights
- Spa
- Primary Bedroom Suite
- Vaulted Ceiling
- Castle Rock Middle School Rated A-
- Living Room with Fireplace
- Traditional Architecture
About This Home
As of February 2025Nestled in the serene and picturesque community of Louviers, CO, this inviting home at 7893 Hillcrest Dr offers a perfect blend of comfort, style, and outdoor living. Featuring 3 spacious bedrooms and 3 updated bathrooms, this property is designed for easy living with a warm and welcoming atmosphere.
The open-concept floor plan flows effortlessly, with a well-appointed kitchen offering modern appliances, ample storage, and a breakfast bar that connects seamlessly to the cozy living and dining areas. Large windows throughout the home flood the space with natural light and provide stunning views of the surrounding mountains and countryside.
Step outside to enjoy your private backyard oasis, perfect for entertaining, gardening, or simply relaxing in the fresh Colorado air. With a large deck and plenty of space for outdoor activities, this home provides the ideal setting for both quiet evenings and lively gatherings.
Additional highlights include an attached 3-car garage, detached 1 car garage, RV parking, plenty of storage options, and a quiet, tree-lined neighborhood that offers peace and privacy while still being conveniently located near local shops, parks, and schools.
Whether you're looking to settle in a quiet, charming community or searching for a home that offers the perfect balance of modern amenities and natural beauty, 7893 Hillcrest Dr is ready to welcome you home.
Last Agent to Sell the Property
eXp Realty, LLC Brokerage Email: jessica@sellingdreamsteam.com,720-940-3092 License #100048545

Home Details
Home Type
- Single Family
Est. Annual Taxes
- $5,076
Year Built
- Built in 1915
Lot Details
- 1.05 Acre Lot
- Partially Fenced Property
- Corner Lot
- Level Lot
- Front and Back Yard Sprinklers
- Many Trees
- Private Yard
- Property is zoned SR
Parking
- 4 Car Attached Garage
- 1 RV Parking Space
Home Design
- Traditional Architecture
- Composition Roof
- Wood Siding
Interior Spaces
- 2-Story Property
- Built-In Features
- Vaulted Ceiling
- Ceiling Fan
- Free Standing Fireplace
- Gas Fireplace
- Smart Doorbell
- Great Room
- Living Room with Fireplace
- 2 Fireplaces
- Dining Room
- Home Office
- Loft
Kitchen
- Eat-In Kitchen
- Oven
- Dishwasher
- Butcher Block Countertops
- Disposal
Flooring
- Wood
- Carpet
- Tile
Bedrooms and Bathrooms
- 3 Bedrooms
- Primary Bedroom Suite
- Walk-In Closet
Laundry
- Laundry Room
- Dryer
- Washer
Basement
- Partial Basement
- Basement Cellar
Home Security
- Carbon Monoxide Detectors
- Fire and Smoke Detector
Eco-Friendly Details
- Smoke Free Home
Outdoor Features
- Spa
- Patio
- Front Porch
Schools
- Sedalia Elementary School
- Castle Rock Middle School
- Castle View High School
Utilities
- Mini Split Air Conditioners
- Baseboard Heating
- Well
- High Speed Internet
Community Details
- No Home Owners Association
- Louviers Subdivision
Listing and Financial Details
- Exclusions: Sellers personal property, stand up freezer in garage
- Assessor Parcel Number R0003359
Map
Home Values in the Area
Average Home Value in this Area
Property History
| Date | Event | Price | Change | Sq Ft Price |
|---|---|---|---|---|
| 02/27/2025 02/27/25 | Sold | $925,000 | -2.6% | $320 / Sq Ft |
| 01/23/2025 01/23/25 | For Sale | $950,000 | -- | $329 / Sq Ft |
Tax History
| Year | Tax Paid | Tax Assessment Tax Assessment Total Assessment is a certain percentage of the fair market value that is determined by local assessors to be the total taxable value of land and additions on the property. | Land | Improvement |
|---|---|---|---|---|
| 2024 | $5,031 | $52,140 | $13,160 | $38,980 |
| 2023 | $5,076 | $52,140 | $13,160 | $38,980 |
| 2022 | $4,590 | $45,470 | $7,590 | $37,880 |
| 2021 | $4,768 | $45,470 | $7,590 | $37,880 |
| 2020 | $3,620 | $35,370 | $8,200 | $27,170 |
| 2019 | $3,632 | $35,370 | $8,200 | $27,170 |
| 2018 | $3,103 | $29,810 | $4,170 | $25,640 |
| 2017 | $2,918 | $29,810 | $4,170 | $25,640 |
| 2016 | $2,605 | $26,710 | $3,900 | $22,810 |
| 2015 | $1,302 | $26,710 | $3,900 | $22,810 |
| 2014 | $1,131 | $21,970 | $3,340 | $18,630 |
Mortgage History
| Date | Status | Loan Amount | Loan Type |
|---|---|---|---|
| Open | $833,750 | New Conventional | |
| Previous Owner | $160,000 | New Conventional | |
| Previous Owner | $130,000 | New Conventional | |
| Previous Owner | $100,000 | New Conventional | |
| Previous Owner | $250,000 | Credit Line Revolving | |
| Previous Owner | $100,000 | Credit Line Revolving | |
| Previous Owner | $275,000 | No Value Available | |
| Previous Owner | $214,600 | Unknown | |
| Previous Owner | $46,300 | Credit Line Revolving | |
| Previous Owner | $214,600 | No Value Available | |
| Previous Owner | $99,900 | Unknown | |
| Previous Owner | $25,000 | Credit Line Revolving | |
| Previous Owner | $60,000 | No Value Available |
Deed History
| Date | Type | Sale Price | Title Company |
|---|---|---|---|
| Warranty Deed | $925,000 | Land Title | |
| Warranty Deed | $689,500 | Heritage Title Company | |
| Warranty Deed | $399,000 | -- | |
| Warranty Deed | $292,000 | Land Title | |
| Warranty Deed | $138,000 | -- | |
| Warranty Deed | $78,300 | -- | |
| Deed | -- | -- | |
| Warranty Deed | $77,700 | -- | |
| Warranty Deed | $77,500 | -- | |
| Deed | -- | -- | |
| Quit Claim Deed | $16,000 | -- |
Source: REcolorado®
MLS Number: 2249531
APN: 2353-042-03-001
- 7794 Louviers Blvd
- 8045 Moore Rd
- 8045 Moore Rd
- 8658 Pennycress Dr
- 8644 Pennycress Dr
- 8672 Pennycress Dr
- 8686 Pennycress Dr
- 5853 Aspen Leaf Dr Unit 15
- 7279 Prairie Sage Place
- 8816 Whiteclover St
- 8840 Whiteclover St
- 8950 Whiteclover St
- 8958 Whiteclover St
- 7255 Prairie Sage Place
- 8848 Whiteclover St
- 8820 Whiteclover St
- 7376 Watercress Dr
- 7291 Prairie Sage Place
- 8777 Whiteclover St
- 5237 Aspen Leaf Dr
