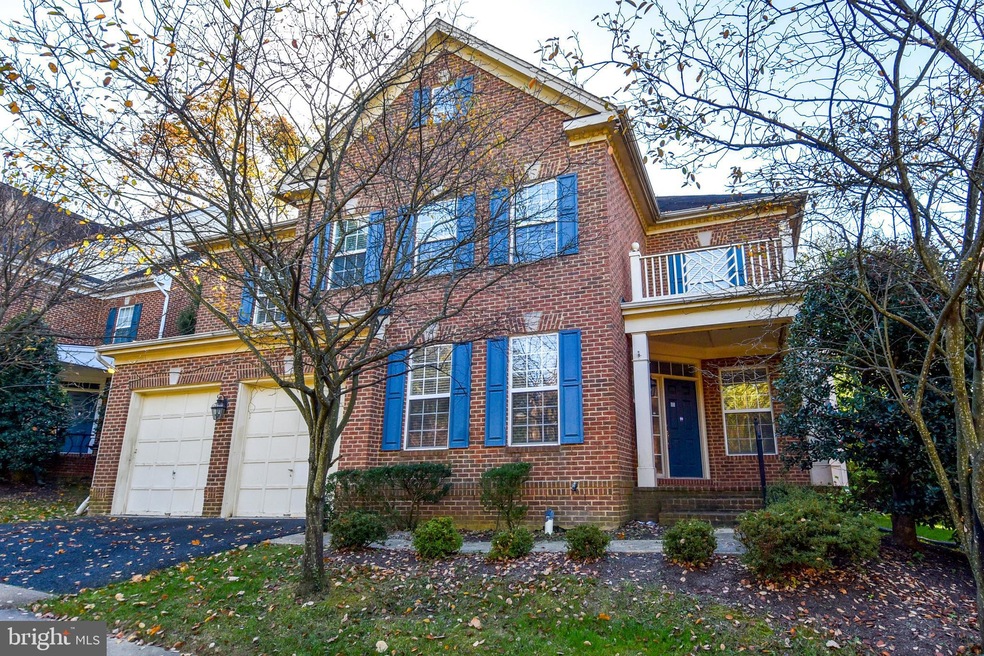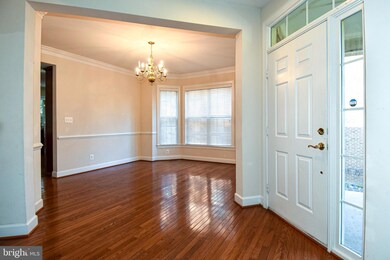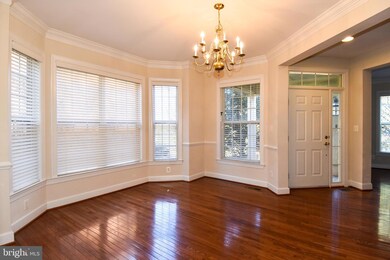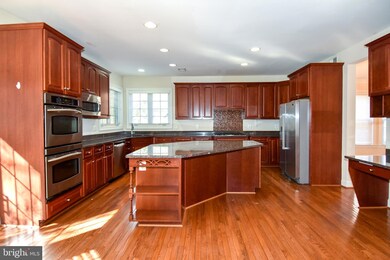
7893 Pearl Fog Way Dunn Loring, VA 22027
Highlights
- Traditional Architecture
- Space For Rooms
- 2 Car Attached Garage
- Stenwood Elementary School Rated A
- 1 Fireplace
- More Than Two Accessible Exits
About This Home
As of February 2025**Stunning 4-Bedroom, 4.5-Bath Home in a Prime Location!**
Discover this beautiful home featuring an open floor plan that seamlessly blends style and functionality. The gourmet kitchen boasts granite countertops and is perfect for culinary enthusiasts. You'll love the hardwood floors that flow throughout the main level, enhancing the home’s elegance.
Key highlights include:
- **Spacious Master Suite:** Enjoy a luxurious master suite complete with a cozy sitting room, ideal for relaxation.
- **Inviting Living Spaces:** Two gas fireplaces provide warmth and ambiance in the living and family rooms.
- **Finished Lower Level:** The finished lower level offers additional space for entertainment, hobbies, or guests.
- **Outdoor Enjoyment:** Step outside to a lovely deck off the breakfast room, perfect for morning coffee or evening gatherings.
Located just minutes from Metro, 495, and Tysons Corner, this home combines comfort with convenience.
**Don’t miss out!** Schedule a visit today to see everything this home has to offer
Home Details
Home Type
- Single Family
Est. Annual Taxes
- $15,049
Year Built
- Built in 2003
Lot Details
- 6,790 Sq Ft Lot
- Property is zoned 303
HOA Fees
- $260 Monthly HOA Fees
Parking
- 2 Car Attached Garage
- 2 Driveway Spaces
- Front Facing Garage
Home Design
- Traditional Architecture
- Brick Exterior Construction
- Stone Siding
- Concrete Perimeter Foundation
Interior Spaces
- 3,497 Sq Ft Home
- Property has 3 Levels
- 1 Fireplace
Bedrooms and Bathrooms
Basement
- Connecting Stairway
- Rear Basement Entry
- Space For Rooms
- Natural lighting in basement
Accessible Home Design
- More Than Two Accessible Exits
Schools
- Stenwood Elementary School
- Kilmer Middle School
- Marshall High School
Utilities
- Forced Air Heating and Cooling System
- Natural Gas Water Heater
Community Details
- Sandburg Park Subdivision
Listing and Financial Details
- Tax Lot 5
- Assessor Parcel Number 0394 55 0005
Map
Home Values in the Area
Average Home Value in this Area
Property History
| Date | Event | Price | Change | Sq Ft Price |
|---|---|---|---|---|
| 02/22/2025 02/22/25 | Sold | $1,230,000 | +2.9% | $352 / Sq Ft |
| 01/31/2025 01/31/25 | Pending | -- | -- | -- |
| 01/14/2025 01/14/25 | Price Changed | $1,195,900 | -4.3% | $342 / Sq Ft |
| 12/02/2024 12/02/24 | Price Changed | $1,249,500 | -3.9% | $357 / Sq Ft |
| 11/01/2024 11/01/24 | For Sale | $1,300,000 | -- | $372 / Sq Ft |
Tax History
| Year | Tax Paid | Tax Assessment Tax Assessment Total Assessment is a certain percentage of the fair market value that is determined by local assessors to be the total taxable value of land and additions on the property. | Land | Improvement |
|---|---|---|---|---|
| 2024 | $15,049 | $1,299,000 | $493,000 | $806,000 |
| 2023 | $14,197 | $1,258,050 | $493,000 | $765,050 |
| 2022 | $12,242 | $1,070,570 | $373,000 | $697,570 |
| 2021 | $11,567 | $985,700 | $318,000 | $667,700 |
| 2020 | $11,184 | $944,990 | $318,000 | $626,990 |
| 2019 | $11,102 | $938,090 | $318,000 | $620,090 |
| 2018 | $10,788 | $938,090 | $318,000 | $620,090 |
| 2017 | $9,952 | $857,210 | $318,000 | $539,210 |
| 2016 | $9,815 | $847,210 | $308,000 | $539,210 |
| 2015 | $9,455 | $847,210 | $308,000 | $539,210 |
| 2014 | $8,317 | $746,880 | $278,000 | $468,880 |
Mortgage History
| Date | Status | Loan Amount | Loan Type |
|---|---|---|---|
| Previous Owner | $591,500 | New Conventional |
Deed History
| Date | Type | Sale Price | Title Company |
|---|---|---|---|
| Special Warranty Deed | $1,230,000 | None Listed On Document | |
| Special Warranty Deed | $1,230,000 | None Listed On Document | |
| Trustee Deed | $1,341,600 | None Listed On Document | |
| Trustee Deed | $1,427,649 | None Available | |
| Deed | $739,607 | -- |
Similar Home in the area
Source: Bright MLS
MLS Number: VAFX2207758
APN: 0394-55-0005
- 2185 Sandburg St
- 2230 George C Marshall Dr Unit 1012
- 2230 George C Marshall Dr Unit 1127
- 8011 Oak St
- 7986 Tyson Oaks Cir
- 2164 Harithy Dr
- 7890 Tyson Oaks Cir
- 8042 Reserve Way
- 2244 Providence St
- 2127 Dominion Way
- 7776 Marshall Heights Ct
- 7746 Leesburg Pike
- 7727 Helena Dr
- 2082 Hutchison Grove Ct
- 2023 Edgar Ct
- 2036 Madrillon Creek Ct
- 2037 Madrillon Creek Ct
- 2131 Dominion Heights Ct
- 2015 Tysons Ridgeline Rd Unit ELEVATOR LOT 52
- 2014 Edgar Ct






