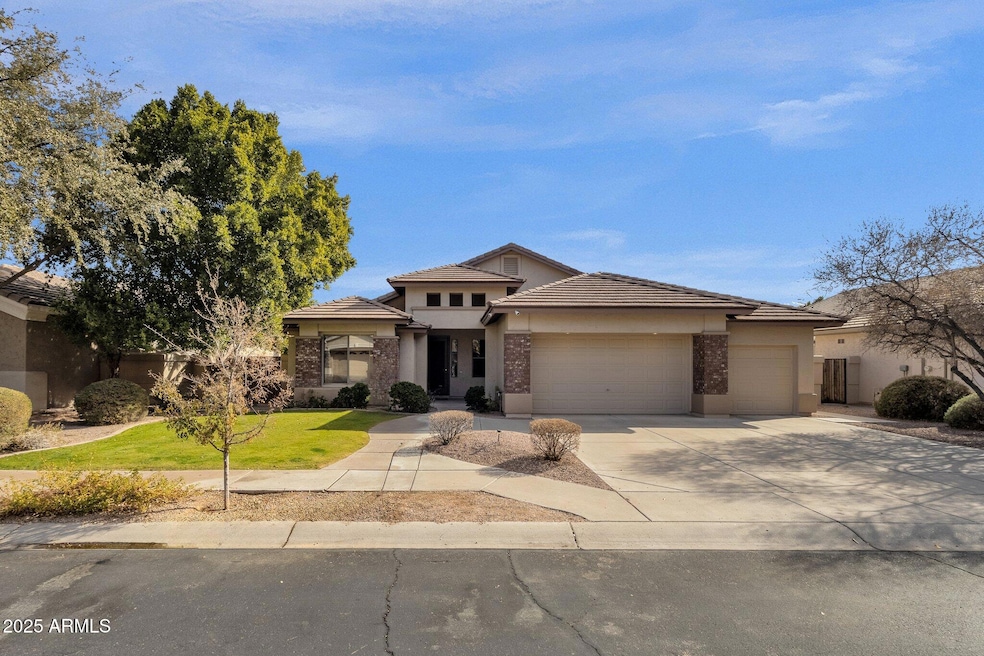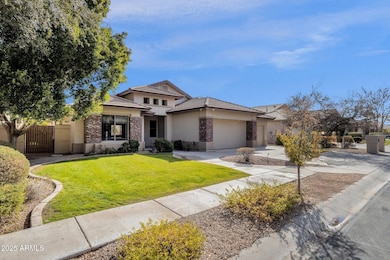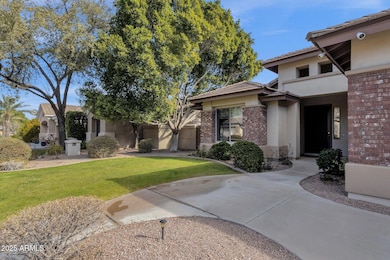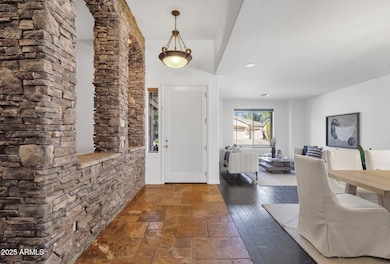
7893 S Stephanie Ln Tempe, AZ 85284
South Tempe NeighborhoodEstimated payment $6,881/month
Highlights
- Heated Pool
- Vaulted Ceiling
- Hydromassage or Jetted Bathtub
- C I Waggoner School Rated A-
- Wood Flooring
- Granite Countertops
About This Home
This stunning BASEMENT home in Tempe offers a perfect blend of luxury and functionality. With a 3-way split floorplan featuring 5 bedrooms and 3.5 bathrooms, it provides a space for everyone! The main level welcomes you with a majestic foyer into the formal living and dining area. Included on the main level you will find 3 bedrooms and 2.5 baths, with the Main Bedroom and ensuite on one side and 2 bedrooms and a full bathroom on the other side. The large backyard backs up to the corner of two other oversized lots providing tremendous privacy!The main bedroom features its own access to the backyard and luxurious remodeled master ensuite featuring an oversized jetted tub with built-in TV, a walk-in shower with dual full-flow shower heads, double sinks, a separate vanity area, private toilet room and lots of extra storage with the cabinets. On the other side of the main level, you will find two bedrooms and a full bath that includes double sinks and a new shower surround.The fully remodeled kitchen boasts upgraded stainless steel appliances, including a brand-new dishwasher installed in 2025, along with granite countertops, high-end cabinets, and a large island. A gas stove completes the space, which overlooks a family room with built-in area for your media needs, and a view of the stunning backyard oasis.The outdoor space is perfect for entertaining with over a 12,000 sq foot lot featuring a Pebble Tec HEATED pool with in-floor cleaning system (pop-up heads, no unsightly hoses) and a rock waterfall, a built-in BBQ, a cozy fire pit, a covered patio, mature trees, and a large grassy area for relaxation or play.The basement level offers an oversized room with surround sound and media wiring for all your entertainment needs. You will find 2 additional bedrooms next to a full bathroom with double sinks making it a private retreat or guest space. All the window wells have recently been updated for added safety and convenience. Make sure you find all the extra storage under the stairs and in the hallway. This home has no shortage of storage.Extra features include wired ethernet throughout this large home to support pristine wi-fi or hard-wired internet connections anywhere you want it, in-ceiling speakers throughout for whole home audio, surround sound home theater speakers in multiple locations, a 3-car over-height garage with a TESLA CHARGING STATION installed in 2024, attached garage cabinets for storage, water softener, plus a 2.5 year-old tankless hot water heater for unlimited hot water (everyone gets hot showers even after filling the gigantic tub in the master bath)! This impeccably maintained home is move-in ready with a new roof installed in 2021, exterior paint refreshed in 2023, all three AC units were recently updated in 2017 and 2018 and new window wells in 2022. This exceptional property is a rare find in Tempe, offering upgrades and thoughtful design to suit any lifestyle.
Home Details
Home Type
- Single Family
Est. Annual Taxes
- $6,631
Year Built
- Built in 1999
Lot Details
- 0.28 Acre Lot
- Block Wall Fence
- Front and Back Yard Sprinklers
- Sprinklers on Timer
- Private Yard
- Grass Covered Lot
HOA Fees
- $200 Monthly HOA Fees
Parking
- 3 Car Garage
- Electric Vehicle Home Charger
- Garage ceiling height seven feet or more
Home Design
- Roof Updated in 2021
- Brick Exterior Construction
- Wood Frame Construction
- Tile Roof
- Stucco
Interior Spaces
- 3,586 Sq Ft Home
- 1-Story Property
- Vaulted Ceiling
- Ceiling Fan
- Fireplace
- Vinyl Clad Windows
- Finished Basement
- Basement Fills Entire Space Under The House
- Security System Owned
Kitchen
- Eat-In Kitchen
- Breakfast Bar
- Gas Cooktop
- Built-In Microwave
- Kitchen Island
- Granite Countertops
Flooring
- Wood
- Carpet
- Stone
Bedrooms and Bathrooms
- 5 Bedrooms
- Primary Bathroom is a Full Bathroom
- 3.5 Bathrooms
- Dual Vanity Sinks in Primary Bathroom
- Hydromassage or Jetted Bathtub
- Bathtub With Separate Shower Stall
Pool
- Heated Pool
- Pool Pump
- Diving Board
Outdoor Features
- Fire Pit
- Built-In Barbecue
Schools
- C I Waggoner Elementary School
- Kyrene Middle School
- Mountain Pointe High School
Utilities
- Cooling Available
- Heating System Uses Natural Gas
- Tankless Water Heater
- High Speed Internet
- Cable TV Available
Community Details
- Association fees include ground maintenance
- Dateland HOA, Phone Number (480) 422-7076
- Built by Fulton
- Alisanos Subdivision
Listing and Financial Details
- Legal Lot and Block 236 / 1025
- Assessor Parcel Number 308-13-717
Map
Home Values in the Area
Average Home Value in this Area
Tax History
| Year | Tax Paid | Tax Assessment Tax Assessment Total Assessment is a certain percentage of the fair market value that is determined by local assessors to be the total taxable value of land and additions on the property. | Land | Improvement |
|---|---|---|---|---|
| 2025 | $6,631 | $68,426 | -- | -- |
| 2024 | $6,456 | $65,167 | -- | -- |
| 2023 | $6,456 | $74,720 | $14,940 | $59,780 |
| 2022 | $6,129 | $59,520 | $11,900 | $47,620 |
| 2021 | $6,279 | $56,750 | $11,350 | $45,400 |
| 2020 | $6,127 | $56,070 | $11,210 | $44,860 |
| 2019 | $5,927 | $56,210 | $11,240 | $44,970 |
| 2018 | $5,729 | $52,850 | $10,570 | $42,280 |
| 2017 | $5,486 | $52,810 | $10,560 | $42,250 |
| 2016 | $5,540 | $56,930 | $11,380 | $45,550 |
| 2015 | $5,062 | $46,180 | $9,230 | $36,950 |
Property History
| Date | Event | Price | Change | Sq Ft Price |
|---|---|---|---|---|
| 04/21/2025 04/21/25 | Price Changed | $1,100,000 | -4.3% | $307 / Sq Ft |
| 04/05/2025 04/05/25 | For Sale | $1,150,000 | 0.0% | $321 / Sq Ft |
| 04/05/2025 04/05/25 | Off Market | $1,150,000 | -- | -- |
| 02/28/2025 02/28/25 | Price Changed | $1,150,000 | -4.2% | $321 / Sq Ft |
| 01/31/2025 01/31/25 | For Sale | $1,200,000 | -- | $335 / Sq Ft |
Deed History
| Date | Type | Sale Price | Title Company |
|---|---|---|---|
| Interfamily Deed Transfer | -- | None Available | |
| Warranty Deed | $316,897 | Security Title Agency | |
| Cash Sale Deed | $193,077 | Security Title Agency |
Mortgage History
| Date | Status | Loan Amount | Loan Type |
|---|---|---|---|
| Previous Owner | $179,171 | New Conventional | |
| Previous Owner | $240,000 | Fannie Mae Freddie Mac | |
| Previous Owner | $302,500 | New Conventional |
Similar Homes in Tempe, AZ
Source: Arizona Regional Multiple Listing Service (ARMLS)
MLS Number: 6803419
APN: 308-13-717
- 427 W Louis Way
- 194 W Sunburst Ln
- 7820 S Maple Ave
- 399 W Buena Vista Dr
- 62 W Secretariat Dr
- 7305 S Kyrene Rd
- 162 W El Freda Rd
- 53 W Pecan Place
- 21 W Pecan Place
- 218 E Sunburst Ln
- 228 W Bolero Dr
- 8280 S Pecan Grove Cir
- 343 W Bolero Dr
- 8272 S Pecan Grove Cir
- 430 W Warner Rd Unit 104
- 6857 S Roosevelt St
- 192 W Los Arboles Dr
- 501 E Sunburst Ln
- 8320 S Hardy Dr
- 8336 S Homestead Ln






