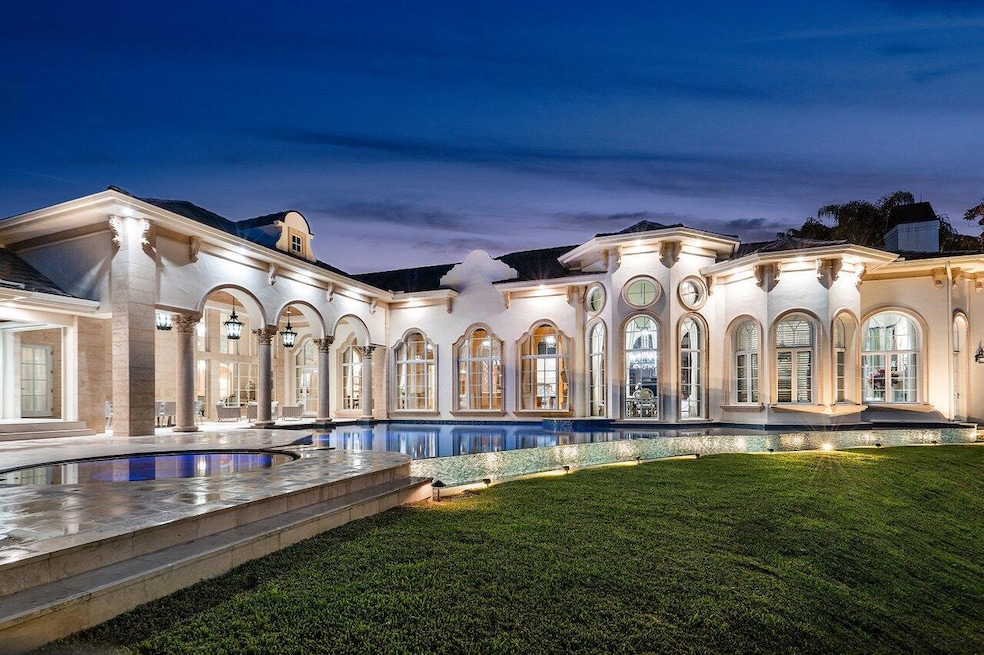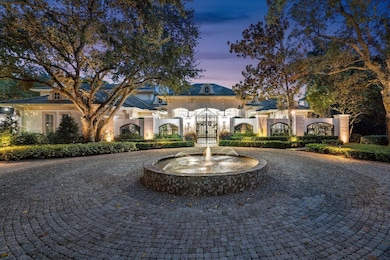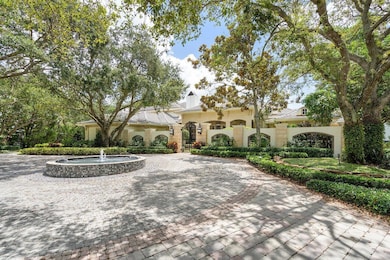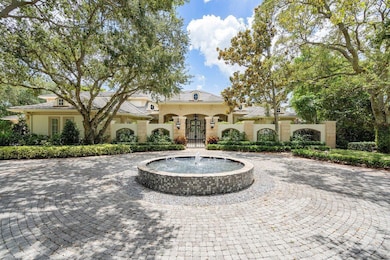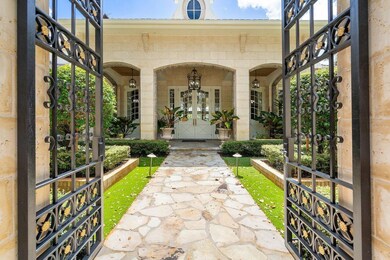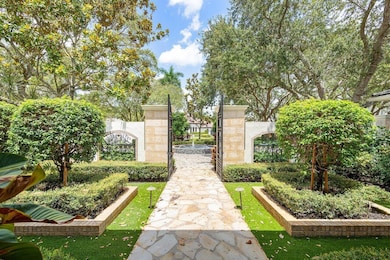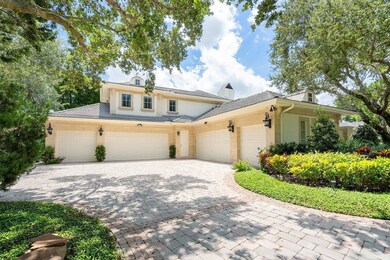
7894 Dunvagen Ct Boca Raton, FL 33496
Saint Andrews Country Club NeighborhoodHighlights
- Lake Front
- Golf Course Community
- Gated with Attendant
- Spanish River Community High School Rated A+
- Fitness Center
- Heated Spa
About This Home
As of February 2025Simply one of the most exquisite homes in prestigious St. Andrews Country Club. This renovated estate is located on a spectacular property of .83 acres (essentially comparable to a triple lot in the community). This extraordinary property includes a winding driveway around a central fountain; a tree canopy of beautiful, mature live oaks; and expansive east facing water views. Combining European elegance with modern technology and convenience, this residence provides approximately 9000 square feet under air and has five bedrooms (all ensuite), six full and two half baths. This comfortable layout is entirely on one level, excluding two of the large guests suites which comprise the second floor. The home features a magnificent office, a six (6) car air-conditioned garage,
Home Details
Home Type
- Single Family
Est. Annual Taxes
- $52,600
Year Built
- Built in 2007
Lot Details
- 0.83 Acre Lot
- Lake Front
- Fenced
- Fruit Trees
- Property is zoned RT
HOA Fees
- $4,865 Monthly HOA Fees
Parking
- 6 Car Attached Garage
- Garage Door Opener
- Circular Driveway
Property Views
- Lake
- Golf Course
Home Design
- Concrete Roof
Interior Spaces
- 9,079 Sq Ft Home
- 2-Story Property
- Wet Bar
- Furnished or left unfurnished upon request
- Bar
- High Ceiling
- Fireplace
- French Doors
- Entrance Foyer
- Family Room
- Formal Dining Room
- Den
- Loft
- Sun or Florida Room
Kitchen
- Breakfast Area or Nook
- Built-In Oven
- Gas Range
- Microwave
- Ice Maker
- Dishwasher
Flooring
- Wood
- Marble
Bedrooms and Bathrooms
- 5 Bedrooms
- Walk-In Closet
- Dual Sinks
- Separate Shower in Primary Bathroom
Laundry
- Laundry Room
- Dryer
- Washer
Home Security
- Motion Detectors
- Impact Glass
- Fire and Smoke Detector
Pool
- Heated Spa
- In Ground Spa
- Saltwater Pool
Outdoor Features
- Balcony
- Open Patio
- Porch
Schools
- Calusa Elementary School
- Omni Middle School
- Spanish River Community High School
Utilities
- Forced Air Zoned Heating and Cooling System
- Electric Water Heater
- Cable TV Available
Listing and Financial Details
- Assessor Parcel Number 00424633050003650
Community Details
Overview
- Association fees include management, common areas, cable TV, recreation facilities, security
- Private Membership Available
- St Andrews Country Club Subdivision
Amenities
- Clubhouse
- Game Room
Recreation
- Golf Course Community
- Tennis Courts
- Community Basketball Court
- Pickleball Courts
- Fitness Center
- Community Pool
- Community Spa
- Putting Green
Security
- Gated with Attendant
- Resident Manager or Management On Site
Map
Home Values in the Area
Average Home Value in this Area
Property History
| Date | Event | Price | Change | Sq Ft Price |
|---|---|---|---|---|
| 02/27/2025 02/27/25 | Sold | $8,400,000 | -15.1% | $925 / Sq Ft |
| 11/28/2024 11/28/24 | Pending | -- | -- | -- |
| 11/13/2024 11/13/24 | For Sale | $9,895,000 | +172.0% | $1,090 / Sq Ft |
| 04/30/2021 04/30/21 | Sold | $3,637,500 | -8.9% | $401 / Sq Ft |
| 03/31/2021 03/31/21 | Pending | -- | -- | -- |
| 07/30/2020 07/30/20 | For Sale | $3,995,000 | -- | $440 / Sq Ft |
Tax History
| Year | Tax Paid | Tax Assessment Tax Assessment Total Assessment is a certain percentage of the fair market value that is determined by local assessors to be the total taxable value of land and additions on the property. | Land | Improvement |
|---|---|---|---|---|
| 2024 | $53,729 | $3,313,737 | -- | -- |
| 2023 | $52,600 | $3,217,220 | $0 | $0 |
| 2022 | $52,042 | $3,105,553 | $0 | $0 |
| 2021 | $18,539 | $1,084,193 | $0 | $0 |
| 2020 | $18,446 | $1,069,224 | $0 | $0 |
| 2019 | $18,245 | $1,045,185 | $0 | $0 |
| 2018 | $17,350 | $1,025,697 | $0 | $0 |
| 2017 | $17,243 | $1,004,600 | $0 | $0 |
| 2016 | $17,334 | $983,937 | $0 | $0 |
| 2015 | $17,787 | $977,097 | $0 | $0 |
| 2014 | $17,839 | $969,342 | $0 | $0 |
Deed History
| Date | Type | Sale Price | Title Company |
|---|---|---|---|
| Warranty Deed | $8,400,000 | New Dawn Title | |
| Warranty Deed | $3,637,500 | East Coast Title Group Inc |
Similar Homes in Boca Raton, FL
Source: BeachesMLS
MLS Number: R11036649
APN: 00-42-46-33-05-000-3650
- 17044 Brookwood Dr
- 17496 Sparkling River Rd
- 7757 Charney Ln
- 17113 Northway Cir
- 17160 Northway Cir
- 7710 Charney Ln
- 17096 Northway Cir
- 17615 Foxborough Ln
- 8104 Laurel Falls Dr
- 17117 Teton River Rd
- 17197 White Haven Dr
- 17072 Teton River Rd
- 17574 Sparkling River Rd
- 8067 White Wave Terrace
- 8232 Wildwood Lakes Dr
- 17048 Teton River Rd
- 17628 Sparkling River Rd
- 17197 Teton River Rd
- 8131 Laurel Falls Dr
- 17104 Watersprite Lakes Rd
