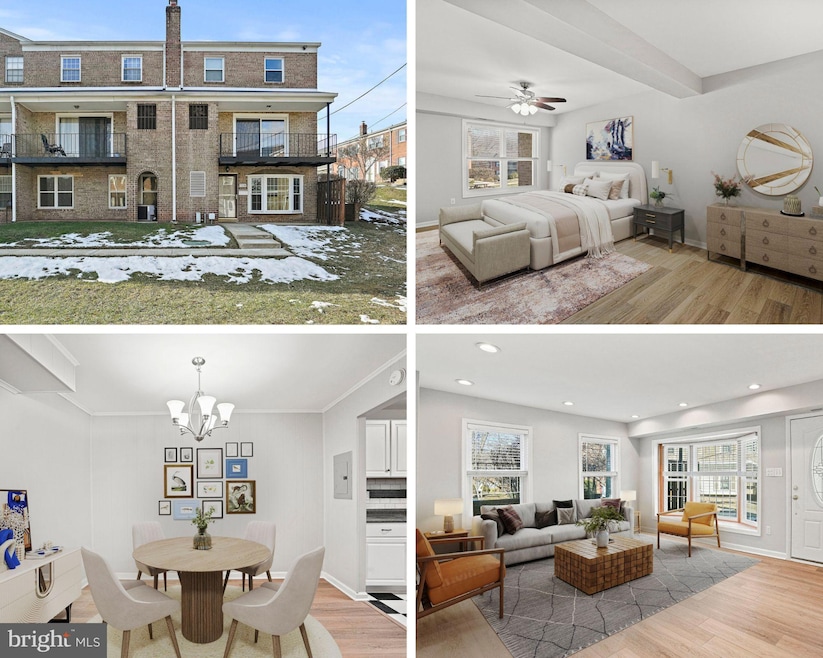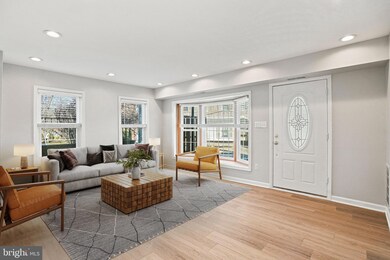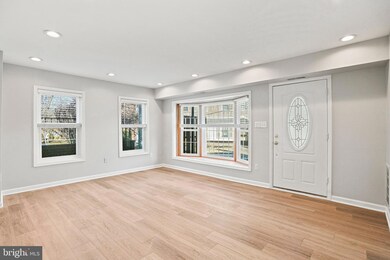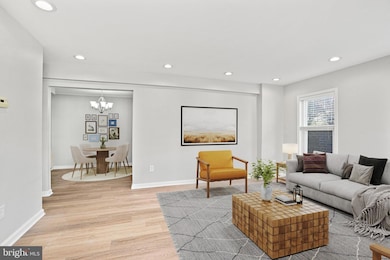
7894 Lakecrest Dr Greenbelt, MD 20770
Highlights
- Traditional Floor Plan
- Traditional Architecture
- Luxury Vinyl Plank Tile Flooring
- Eleanor Roosevelt High School Rated A
- Main Floor Bedroom
- Forced Air Heating and Cooling System
About This Home
As of March 2025Welcome home to Charlestowne Village! This first floor end-unit condo is bright and airy, with newer hardwood floors (2020), recessed lighting, and an abundance of newer windows (2020). Inside the spacious living room, the stunning bay window (2021) floods the home with natural light. Continue through the elegant formal dining room into the modern kitchen, which boasts stainless steel appliances, sleek granite countertops, and a classic subway tile backsplash. Gleaming wood floors continue to the expansive primary bedroom, featuring multiple wide closets and a ceiling fan. The second bedroom includes abundant closet space of its own. In the hallway, you’ll find the tasteful full bathroom and convenient in-unit laundry with newer washing machine and dryer (2022). Enjoy sitting on your patio to get a breath of fresh air or sip your morning coffee. The lovely community of Charlestowne Village is located less than 1 mile to Safeway, Greenway Shopping Center, Greenbelt Lake Trail and Buddy Attick Lake Park! Just minutes to Giant, Target, IKEA, Beltway Plaza Mall, NASA Goddard Space Flight Center, and Patuxent Research Refuge. Multiple major universities are nearby, with University of Maryland, Catholic University, Howard University, and Gallaudet University all within 10 miles. Quick access to Greenbelt Road, I-495, BW Parkway, Kenilworth Avenue, and Greenbelt Metro Station, plus the bus stop out front makes commuting even easier! Schedule a private tour of your beautiful new home today and enjoy every moment of the year ahead!
Townhouse Details
Home Type
- Townhome
Est. Annual Taxes
- $4,042
Year Built
- Built in 1964
Lot Details
- Property is in very good condition
HOA Fees
- $343 Monthly HOA Fees
Home Design
- Traditional Architecture
- Brick Exterior Construction
Interior Spaces
- 906 Sq Ft Home
- Property has 1 Level
- Traditional Floor Plan
- Ceiling Fan
- Dining Area
- Luxury Vinyl Plank Tile Flooring
Kitchen
- Stove
- Microwave
- Freezer
- Ice Maker
- Dishwasher
- Disposal
Bedrooms and Bathrooms
- 2 Main Level Bedrooms
- 1 Full Bathroom
Laundry
- Laundry in unit
- Dryer
- Washer
Parking
- Parking Lot
- Off-Street Parking
- 1 Assigned Parking Space
Schools
- Greenbelt Elementary And Middle School
- Eleanor Roosevelt High School
Utilities
- Forced Air Heating and Cooling System
- Vented Exhaust Fan
- Electric Water Heater
Listing and Financial Details
- Assessor Parcel Number 17212359362
Community Details
Overview
- Association fees include water, gas, reserve funds, parking fee, trash, snow removal, lawn maintenance
- Charlestowne Village Condos
- Charlestowne Village Subdivision
- Property Manager
Amenities
- Common Area
Pet Policy
- Limit on the number of pets
- Pet Size Limit
- Breed Restrictions
Map
Home Values in the Area
Average Home Value in this Area
Property History
| Date | Event | Price | Change | Sq Ft Price |
|---|---|---|---|---|
| 03/06/2025 03/06/25 | Sold | $225,000 | 0.0% | $248 / Sq Ft |
| 02/05/2025 02/05/25 | Pending | -- | -- | -- |
| 01/31/2025 01/31/25 | For Sale | $225,000 | 0.0% | $248 / Sq Ft |
| 08/04/2023 08/04/23 | Rented | $1,895 | 0.0% | -- |
| 07/26/2023 07/26/23 | Under Contract | -- | -- | -- |
| 07/19/2023 07/19/23 | For Rent | $1,895 | 0.0% | -- |
| 07/18/2023 07/18/23 | Under Contract | -- | -- | -- |
| 06/28/2023 06/28/23 | For Rent | $1,895 | +14.2% | -- |
| 05/06/2021 05/06/21 | Rented | $1,660 | 0.0% | -- |
| 05/03/2021 05/03/21 | For Rent | $1,660 | 0.0% | -- |
| 10/13/2020 10/13/20 | Sold | $210,000 | +5.0% | $232 / Sq Ft |
| 09/17/2020 09/17/20 | Pending | -- | -- | -- |
| 09/10/2020 09/10/20 | For Sale | $200,000 | +29.0% | $221 / Sq Ft |
| 08/28/2015 08/28/15 | Sold | $155,000 | 0.0% | $171 / Sq Ft |
| 07/16/2015 07/16/15 | Pending | -- | -- | -- |
| 06/22/2015 06/22/15 | For Sale | $155,000 | +34.8% | $171 / Sq Ft |
| 04/28/2015 04/28/15 | Sold | $115,000 | 0.0% | $127 / Sq Ft |
| 01/12/2015 01/12/15 | Pending | -- | -- | -- |
| 01/11/2015 01/11/15 | Off Market | $115,000 | -- | -- |
| 12/16/2014 12/16/14 | For Sale | $120,000 | -- | $132 / Sq Ft |
Tax History
| Year | Tax Paid | Tax Assessment Tax Assessment Total Assessment is a certain percentage of the fair market value that is determined by local assessors to be the total taxable value of land and additions on the property. | Land | Improvement |
|---|---|---|---|---|
| 2024 | $4,111 | $200,000 | $60,000 | $140,000 |
| 2023 | $3,883 | $188,667 | $0 | $0 |
| 2022 | $3,632 | $177,333 | $0 | $0 |
| 2021 | $3,389 | $166,000 | $49,800 | $116,200 |
| 2020 | $6,464 | $159,000 | $0 | $0 |
| 2019 | $3,196 | $152,000 | $0 | $0 |
| 2018 | $2,818 | $145,000 | $25,000 | $120,000 |
| 2017 | $2,419 | $131,333 | $0 | $0 |
| 2016 | -- | $117,667 | $0 | $0 |
| 2015 | $2,118 | $104,000 | $0 | $0 |
| 2014 | $2,118 | $104,000 | $0 | $0 |
Mortgage History
| Date | Status | Loan Amount | Loan Type |
|---|---|---|---|
| Open | $220,924 | FHA | |
| Closed | $220,924 | FHA | |
| Previous Owner | $168,000 | New Conventional | |
| Previous Owner | $124,000 | New Conventional | |
| Previous Owner | $189,100 | Stand Alone Second | |
| Previous Owner | $200,000 | Stand Alone Second |
Deed History
| Date | Type | Sale Price | Title Company |
|---|---|---|---|
| Deed | $225,000 | First Title & Escrow | |
| Deed | $225,000 | First Title & Escrow | |
| Contract Of Sale | $210,000 | -- | |
| Interfamily Deed Transfer | -- | None Available | |
| Deed | $210,000 | Cardinal Title Group Llc | |
| Deed | $155,000 | Ultimate Title Llc | |
| Deed | $115,000 | First American Title Ins Co | |
| Deed | $170,000 | -- | |
| Deed | $79,000 | -- |
Similar Home in the area
Source: Bright MLS
MLS Number: MDPG2140036
APN: 21-2359362
- 6801 Damsel Ct
- 6 C Ridge Rd
- 5 B Ridge Rd
- 3 B Ridge Rd
- 16 J Ridge Rd
- 3H Crescent Rd
- 10 Southway
- 18 Ridge Rd
- 18 P Ridge Rd
- 1 Orange Ct
- 24 D Ridge Rd
- 4 Gardenway
- 27 B Ridge Rd
- 58M Crescent Rd
- 7714 Hanover Pkwy Unit 108
- 7714 Hanover Pkwy Unit 204
- 7704 Hanover Pkwy Unit 201
- 6100 Westchester Park Dr Unit 506
- 6100 Westchester Park Dr Unit 1109
- 6100 Westchester Park Dr Unit 814






