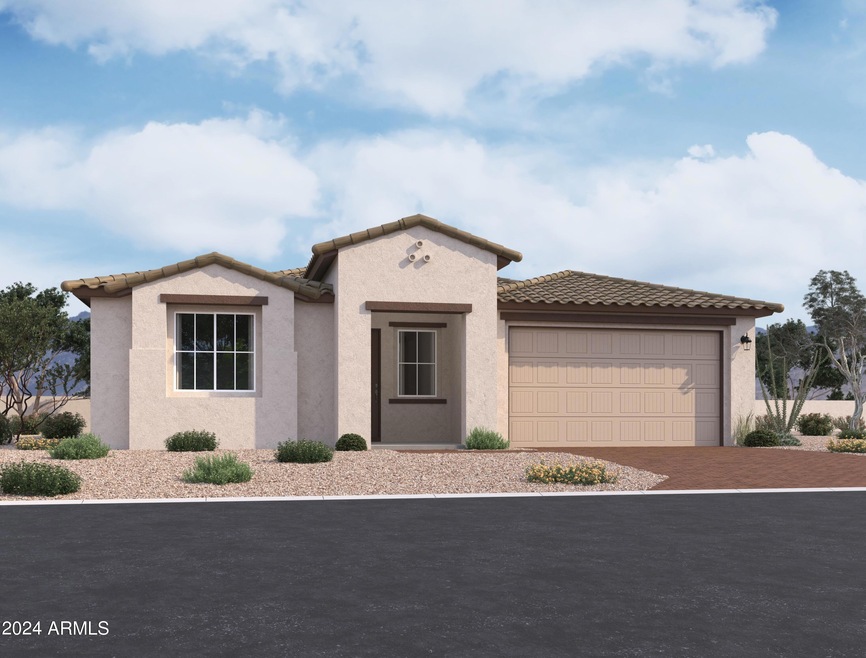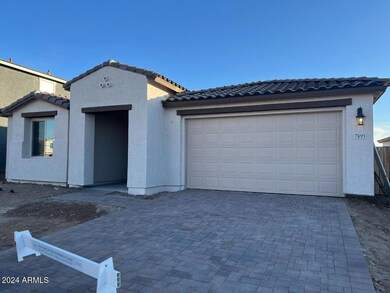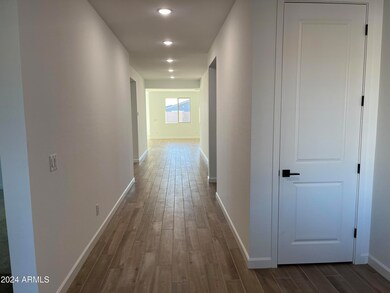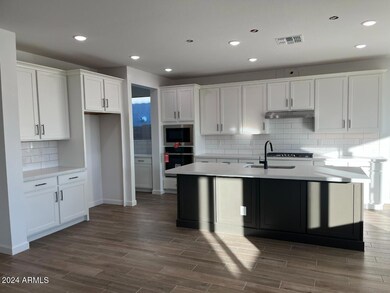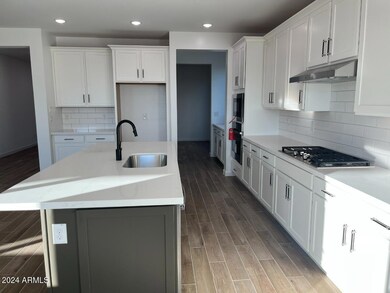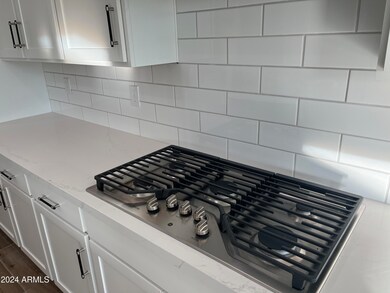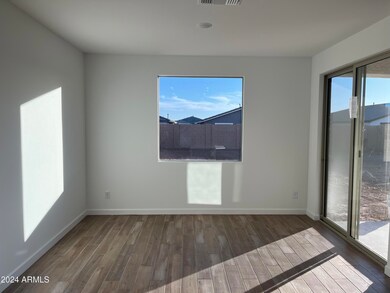
7895 W Coyote Dr Peoria, AZ 85383
Mesquite NeighborhoodHighlights
- Contemporary Architecture
- Covered patio or porch
- Double Pane Windows
- West Wing Elementary School Rated A-
- Eat-In Kitchen
- Dual Vanity Sinks in Primary Bathroom
About This Home
As of January 2025Welcome to Ashton Woods newest community in Peoria -The Sanctuary at Aloravita. This 2,495 Topaz floorplan features a Spanish elevation and includes 3 bedrooms, 2.5 baths, teen room, separate dining room, and a 2 car garage. The massive kitchen island is perfect for family and friends to gather as it opens to the home's great room for easy entertaining. The kitchen includes stainless steel appliances with a gas cooktop, large undermount sink, beautiful white shaker style cabinets, cabinet hood, quartz countertops, and a must see Butler's Pantry. Other features include, 8' interior doors, wood plank floor tile, upgraded carpet/pad, and a soft-water loop. Great location close to dining, freeways, parks, and entertainment!
Home Details
Home Type
- Single Family
Est. Annual Taxes
- $291
Year Built
- Built in 2024 | Under Construction
Lot Details
- 8,700 Sq Ft Lot
- Desert faces the front of the property
- Block Wall Fence
- Front Yard Sprinklers
HOA Fees
- $90 Monthly HOA Fees
Parking
- 2 Car Garage
Home Design
- Contemporary Architecture
- Wood Frame Construction
- Tile Roof
- Stucco
Interior Spaces
- 2,695 Sq Ft Home
- 1-Story Property
- Ceiling height of 9 feet or more
- Double Pane Windows
- Low Emissivity Windows
- Vinyl Clad Windows
Kitchen
- Eat-In Kitchen
- Breakfast Bar
- Gas Cooktop
- Built-In Microwave
- Kitchen Island
Bedrooms and Bathrooms
- 3 Bedrooms
- 2.5 Bathrooms
- Dual Vanity Sinks in Primary Bathroom
Outdoor Features
- Covered patio or porch
Schools
- Frontier Elementary School
- Sunrise Mountain High School
Utilities
- Refrigerated Cooling System
- Heating System Uses Natural Gas
- Water Softener
- High Speed Internet
- Cable TV Available
Listing and Financial Details
- Tax Lot 92
- Assessor Parcel Number 201-22-537
Community Details
Overview
- Association fees include ground maintenance
- Aloravita South Home Association, Phone Number (602) 906-4940
- Built by Ashton Woods
- Aloravita Subdivision, Topaz Floorplan
Recreation
- Community Playground
- Bike Trail
Map
Home Values in the Area
Average Home Value in this Area
Property History
| Date | Event | Price | Change | Sq Ft Price |
|---|---|---|---|---|
| 01/27/2025 01/27/25 | Sold | $724,990 | -2.7% | $269 / Sq Ft |
| 12/23/2024 12/23/24 | Pending | -- | -- | -- |
| 12/13/2024 12/13/24 | Price Changed | $744,990 | -0.7% | $276 / Sq Ft |
| 11/28/2024 11/28/24 | Price Changed | $749,990 | -0.3% | $278 / Sq Ft |
| 11/11/2024 11/11/24 | Price Changed | $751,990 | +0.3% | $279 / Sq Ft |
| 10/25/2024 10/25/24 | Price Changed | $749,990 | -0.7% | $278 / Sq Ft |
| 10/18/2024 10/18/24 | Price Changed | $754,990 | -0.7% | $280 / Sq Ft |
| 10/06/2024 10/06/24 | For Sale | $759,990 | -- | $282 / Sq Ft |
Similar Homes in Peoria, AZ
Source: Arizona Regional Multiple Listing Service (ARMLS)
MLS Number: 6767860
- 8543 W Andrea Dr
- 26807 N 84th Ave
- 7654 W Tether Trail
- 8498 W Maya Dr
- 8614 W Briles Rd
- 8367 W Lariat Ln
- 26015 N 85th Dr
- 25995 N 85th Dr
- 26796 N 86th Ln
- 8339 W Molly Ln
- 26885 N 87th Dr
- 25929 N 84th Ln
- 27174 N 85th Dr
- 26814 N 90th Ave
- 27173 N 86th Ave
- 8374 W Rosewood Ln
- 8362 W Rosewood Ln
- 27250 N 86th Ave
- 27204 N 86th Dr
- 26886 N 90th Ave
