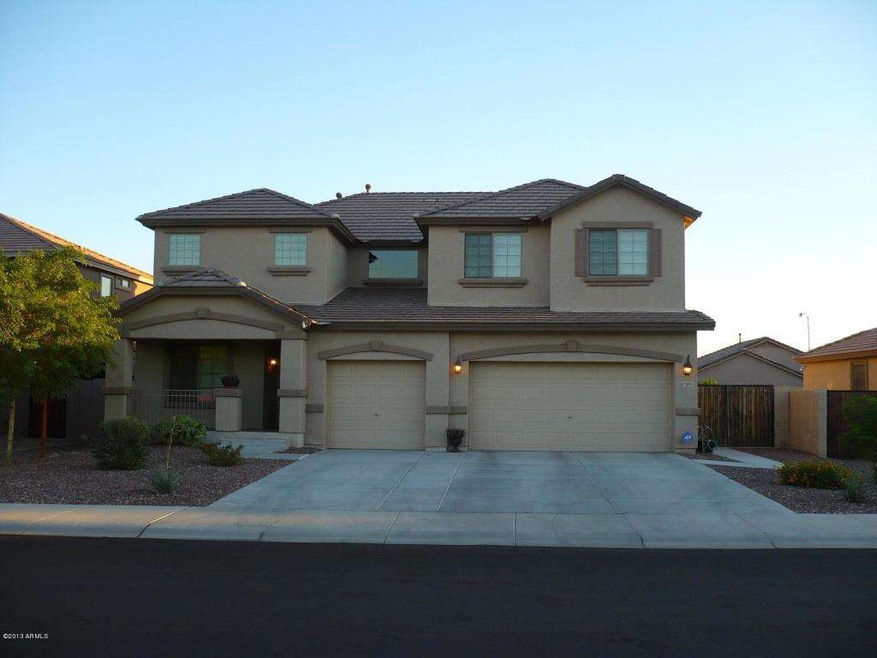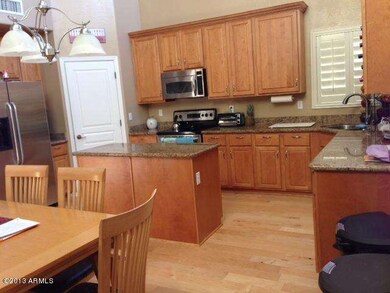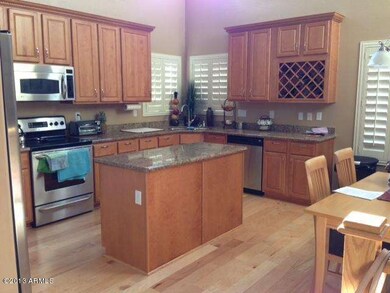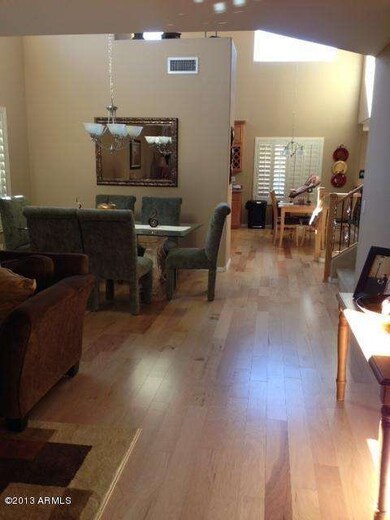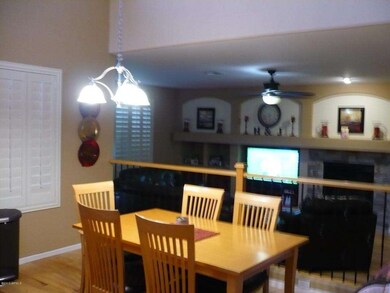
7895 W Melinda Ln Peoria, AZ 85382
Willow NeighborhoodHighlights
- RV Gated
- Vaulted Ceiling
- Eat-In Kitchen
- Sunrise Mountain High School Rated A-
- Covered patio or porch
- Double Pane Windows
About This Home
As of May 2021WOW! This is a must see...traditional Sale on this beautiful two story home with many upgrades. As you step into the home you are greeted by the Formal Living and Dining Room, new wood flooring installed March 2013 throughout the first floor. Plantation shutters in all windows, Bright and open kitchen with granite countertops, island, large pantry and 42'' cupboards, over looking into Family room with built in media wall with fireplace. Downstairs also has a full size bedroom w/walk in closet and full bath. Upstairs features large master suite with full bath, double sinks, separate shower & tub, big walk in closet as well as three other very good size bedrooms one with a walk in closet. Let's not forget about the beautiful back yard, covered patio, synthetic grass & large area with pavers.
Home Details
Home Type
- Single Family
Est. Annual Taxes
- $1,868
Year Built
- Built in 2006
Lot Details
- 7,556 Sq Ft Lot
- Desert faces the front of the property
- Block Wall Fence
- Artificial Turf
- Front and Back Yard Sprinklers
HOA Fees
- $67 Monthly HOA Fees
Parking
- 3 Car Garage
- Garage Door Opener
- RV Gated
Home Design
- Wood Frame Construction
- Tile Roof
- Stucco
Interior Spaces
- 2,925 Sq Ft Home
- 2-Story Property
- Vaulted Ceiling
- Ceiling Fan
- Double Pane Windows
- Family Room with Fireplace
- Security System Owned
Kitchen
- Eat-In Kitchen
- Built-In Microwave
Flooring
- Carpet
- Linoleum
Bedrooms and Bathrooms
- 5 Bedrooms
- Primary Bathroom is a Full Bathroom
- 3 Bathrooms
- Dual Vanity Sinks in Primary Bathroom
- Bathtub With Separate Shower Stall
Outdoor Features
- Covered patio or porch
Schools
- Frontier Elementary School
- Sunrise Middle School
- Sunrise Mountain High School
Utilities
- Refrigerated Cooling System
- Heating System Uses Natural Gas
- Cable TV Available
Listing and Financial Details
- Tax Lot 54
- Assessor Parcel Number 200-19-089
Community Details
Overview
- Association fees include ground maintenance
- Fletcher Farms Association, Phone Number (480) 545-9755
- Built by Richmond American Homes
- Fletcher Farms Subdivision
Recreation
- Community Playground
- Bike Trail
Map
Home Values in the Area
Average Home Value in this Area
Property History
| Date | Event | Price | Change | Sq Ft Price |
|---|---|---|---|---|
| 04/06/2025 04/06/25 | For Sale | $699,000 | +13.9% | $239 / Sq Ft |
| 05/18/2021 05/18/21 | Sold | $613,500 | +11.7% | $210 / Sq Ft |
| 04/03/2021 04/03/21 | Pending | -- | -- | -- |
| 04/01/2021 04/01/21 | For Sale | $549,000 | +56.9% | $188 / Sq Ft |
| 10/26/2017 10/26/17 | Sold | $350,000 | -1.4% | $120 / Sq Ft |
| 08/31/2017 08/31/17 | For Sale | $355,000 | +11.6% | $121 / Sq Ft |
| 01/09/2014 01/09/14 | Sold | $318,000 | -2.0% | $109 / Sq Ft |
| 11/18/2013 11/18/13 | Pending | -- | -- | -- |
| 11/16/2013 11/16/13 | Price Changed | $324,500 | -0.2% | $111 / Sq Ft |
| 10/15/2013 10/15/13 | For Sale | $325,000 | -- | $111 / Sq Ft |
Tax History
| Year | Tax Paid | Tax Assessment Tax Assessment Total Assessment is a certain percentage of the fair market value that is determined by local assessors to be the total taxable value of land and additions on the property. | Land | Improvement |
|---|---|---|---|---|
| 2025 | $2,301 | $29,632 | -- | -- |
| 2024 | $2,326 | $28,221 | -- | -- |
| 2023 | $2,326 | $40,270 | $5,020 | $35,250 |
| 2022 | $2,277 | $32,220 | $4,020 | $28,200 |
| 2021 | $2,433 | $30,010 | $3,740 | $26,270 |
| 2020 | $2,457 | $28,980 | $3,610 | $25,370 |
| 2019 | $2,380 | $25,500 | $3,180 | $22,320 |
| 2018 | $2,280 | $24,920 | $3,110 | $21,810 |
| 2017 | $2,284 | $23,500 | $2,930 | $20,570 |
| 2016 | $2,213 | $20,900 | $2,600 | $18,300 |
| 2015 | $2,175 | $19,550 | $2,440 | $17,110 |
Mortgage History
| Date | Status | Loan Amount | Loan Type |
|---|---|---|---|
| Previous Owner | $262,500 | New Conventional | |
| Previous Owner | $311,889 | FHA | |
| Previous Owner | $312,240 | FHA | |
| Previous Owner | $212,164 | FHA | |
| Previous Owner | $216,372 | FHA | |
| Previous Owner | $305,070 | Negative Amortization | |
| Previous Owner | $38,130 | Stand Alone Second |
Deed History
| Date | Type | Sale Price | Title Company |
|---|---|---|---|
| Special Warranty Deed | -- | Trajan Estate Law Firm | |
| Warranty Deed | $613,500 | First Arizona Title Agency | |
| Interfamily Deed Transfer | -- | None Available | |
| Warranty Deed | $260,525 | Driggs Title Agency Inc | |
| Warranty Deed | $350,000 | First Arizona Title Agency L | |
| Warranty Deed | $318,000 | First American Title Ins Co | |
| Special Warranty Deed | -- | None Available | |
| Warranty Deed | $222,000 | Security Title Agency | |
| Special Warranty Deed | $381,340 | Fidelity National Title |
Similar Homes in the area
Source: Arizona Regional Multiple Listing Service (ARMLS)
MLS Number: 5015010
APN: 200-19-089
- 21527 N 78th Ln
- 21672 N Geraldine Dr
- 8010 W Adam Ave
- 7855 W Vía Del Sol
- 7773 W Lone Cactus Dr
- 21925 N 78th Dr
- 7773 W Adam Ave
- 21214 N 80th Ln
- 7589 W Firebird Dr
- 21995 N 76th Ln
- 7576 W Quail Ave
- 22139 N 80th Ln
- 7670 W Sands Dr
- 7908 W Harmony Ln
- 8246 W Melinda Ln
- 22325 N 78th Dr
- 21616 N 82nd Ln
- 7908 W Rose Garden Ln
- 7728 W Via Montoya Dr
- 20997 N 79th Ave
