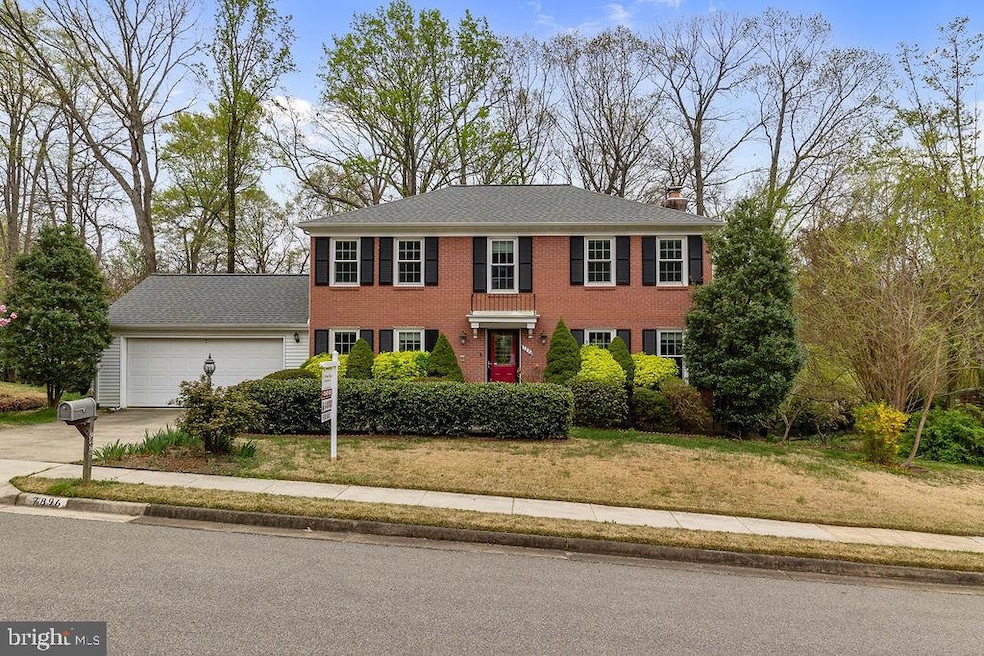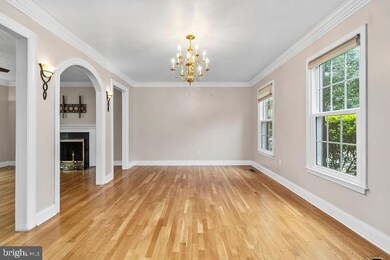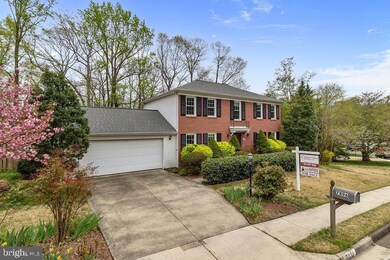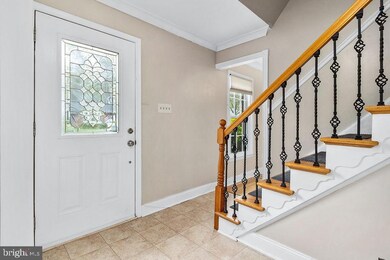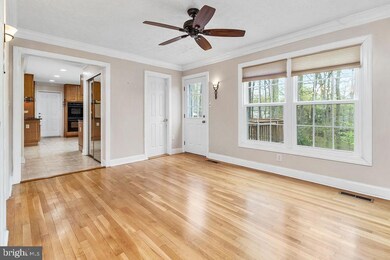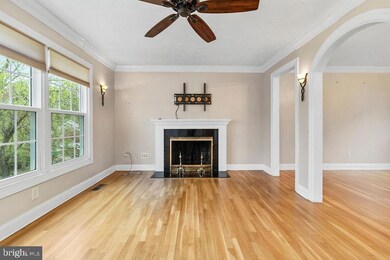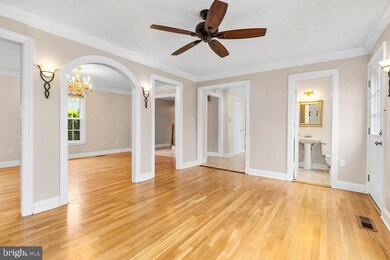
7896 Godolphin Dr Springfield, VA 22153
Estimated payment $5,038/month
Highlights
- Gourmet Kitchen
- Colonial Architecture
- Property is near a park
- Scenic Views
- Deck
- 5-minute walk to Newington Community Association Ball Field
About This Home
Welcome Home! Charming Brick Colonial with 2-Car Garage. Move in Ready!
Discover this inviting 4-bedroom, 3.5-bath home nestled on a quiet street in a highly sought-after community. Across from path to Park...very walk able.
Recent updates include BRAND NEW WINDOWS.......HVAC system, and a water heater (7 years)
Gorgeous hardwood floors flow throughout the home, complementing the updated kitchen featuring a double wall oven and cooktop.
The cozy family room, complete with a fireplace and adjacent powder room, creates the perfect space for relaxing. Sliding glass doors lead to an expansive deck with stairs down to a newly installed stone patio. The fully fenced .31-acre yard is a showstopper! Meticulously maintained by a former owner-landscaper and gardener, the outdoor space is truly spectacular.
The fully finished, walkout lower level includes an additional bedroom and full bath, offering ideal guest accommodations or flexible living space.
Prime Location for Commuters Situated near I-95, the Mixing Bowl, VRE, and the Metro, this home is perfectly positioned for easy access to Washington, D.C., Fort Belvoir, and the broader Northern Virginia area.
Outstanding Community Amenities -Residents enjoy access to a swimming pool, playgrounds, tot-lots, and excellent local schools. Nearby, the newly redesigned Springfield Town Center Mall boasts a movie theater, top-tier restaurants, and popular retail stores. Outdoor enthusiasts will love Lake Accotink Park with its mini-golf, fishing, paddle boats, and recreational activities. For golfers, Springfield Country Club offers a great place to hit the links, while Mike's Great American Restaurant remains a beloved local favorite.
Don’t miss the opportunity to call this exceptional property your new home!
Home Details
Home Type
- Single Family
Est. Annual Taxes
- $9,236
Year Built
- Built in 1973
Lot Details
- 0.31 Acre Lot
- Privacy Fence
- Wood Fence
- Landscaped
- Extensive Hardscape
- Premium Lot
- Sprinkler System
- Backs to Trees or Woods
- Back Yard Fenced and Front Yard
- Property is in excellent condition
- Property is zoned 303
HOA Fees
- $83 Monthly HOA Fees
Parking
- 2 Car Attached Garage
- Oversized Parking
- Front Facing Garage
- Garage Door Opener
Home Design
- Colonial Architecture
- Brick Exterior Construction
- Vinyl Siding
- Concrete Perimeter Foundation
Interior Spaces
- Property has 3 Levels
- Traditional Floor Plan
- Built-In Features
- Recessed Lighting
- 1 Fireplace
- Window Treatments
- Family Room Off Kitchen
- Formal Dining Room
- Wood Flooring
- Scenic Vista Views
- Finished Basement
- Walk-Out Basement
- Fire Sprinkler System
Kitchen
- Gourmet Kitchen
- Butlers Pantry
- Built-In Oven
- Down Draft Cooktop
- Ice Maker
- Dishwasher
- Upgraded Countertops
- Disposal
Bedrooms and Bathrooms
- Walk-In Closet
- Whirlpool Bathtub
- Walk-in Shower
Laundry
- Laundry on upper level
- Dryer
- Washer
Outdoor Features
- Deck
- Patio
- Exterior Lighting
- Porch
Location
- Property is near a park
Schools
- Saratoga Elementary School
- Key Middle School
- John R. Lewis High School
Utilities
- Central Air
- Heat Pump System
- Vented Exhaust Fan
- Electric Water Heater
Listing and Financial Details
- Tax Lot 192
- Assessor Parcel Number 0984 06 0192
Community Details
Overview
- Newington Station Subdivision
Recreation
- Community Pool
Map
Home Values in the Area
Average Home Value in this Area
Tax History
| Year | Tax Paid | Tax Assessment Tax Assessment Total Assessment is a certain percentage of the fair market value that is determined by local assessors to be the total taxable value of land and additions on the property. | Land | Improvement |
|---|---|---|---|---|
| 2024 | $8,977 | $774,850 | $267,000 | $507,850 |
| 2023 | $8,610 | $762,970 | $267,000 | $495,970 |
| 2022 | $7,800 | $682,080 | $257,000 | $425,080 |
| 2021 | $7,210 | $614,370 | $227,000 | $387,370 |
| 2020 | $6,857 | $579,360 | $212,000 | $367,360 |
| 2019 | $6,664 | $563,100 | $202,000 | $361,100 |
| 2018 | $6,394 | $556,020 | $202,000 | $354,020 |
| 2017 | $5,694 | $490,470 | $192,000 | $298,470 |
| 2016 | $5,705 | $492,470 | $194,000 | $298,470 |
| 2015 | $5,441 | $487,510 | $192,000 | $295,510 |
| 2014 | $5,244 | $470,940 | $182,000 | $288,940 |
Property History
| Date | Event | Price | Change | Sq Ft Price |
|---|---|---|---|---|
| 04/04/2025 04/04/25 | Price Changed | $749,900 | -3.2% | $329 / Sq Ft |
| 03/27/2025 03/27/25 | Price Changed | $774,900 | -3.1% | $340 / Sq Ft |
| 03/21/2025 03/21/25 | For Sale | $799,900 | 0.0% | $351 / Sq Ft |
| 12/01/2023 12/01/23 | Rented | $3,500 | 0.0% | -- |
| 11/22/2023 11/22/23 | Under Contract | -- | -- | -- |
| 11/16/2023 11/16/23 | For Rent | $3,500 | 0.0% | -- |
| 09/01/2017 09/01/17 | Sold | $565,000 | 0.0% | $248 / Sq Ft |
| 07/11/2017 07/11/17 | Pending | -- | -- | -- |
| 07/07/2017 07/07/17 | For Sale | $565,000 | 0.0% | $248 / Sq Ft |
| 07/06/2017 07/06/17 | Off Market | $565,000 | -- | -- |
Deed History
| Date | Type | Sale Price | Title Company |
|---|---|---|---|
| Deed | $565,000 | North American Title | |
| Quit Claim Deed | -- | -- | |
| Special Warranty Deed | $465,000 | -- | |
| Warranty Deed | $640,000 | -- | |
| Deed | $220,000 | -- |
Mortgage History
| Date | Status | Loan Amount | Loan Type |
|---|---|---|---|
| Open | $43,180 | Credit Line Revolving | |
| Open | $597,900 | New Conventional | |
| Closed | $536,750 | New Conventional | |
| Previous Owner | $54,000 | Credit Line Revolving | |
| Previous Owner | $372,000 | Adjustable Rate Mortgage/ARM | |
| Previous Owner | $372,000 | New Conventional | |
| Previous Owner | $512,000 | New Conventional | |
| Previous Owner | $200,250 | No Value Available |
Similar Homes in Springfield, VA
Source: Bright MLS
MLS Number: VAFX2229334
APN: 0984-06-0192
- 7745 Matisse Way
- 8108 Saint David Ct
- 8125 Lake Pleasant Dr
- 8357 Luce Ct
- 8341 Rolling Rd
- 8100 Saint David Ct
- 8498 Laurel Oak Dr
- 8200 Terra Grande Ave
- 7626 Southern Oak Dr
- 8470 Sugar Creek Ln
- 8442 Sugar Creek Ln
- 8434 Sugar Creek Ln
- 7928 Saint Dennis Dr
- 8287 Morning Dew Ct
- 8311 Bark Tree Ct
- 8288 Morning Dew Ct
- 8292 Lindside Way
- 8001 Rockwood Ct
- 7907 Marysia Ct
- 8201 Burning Forest Ct
