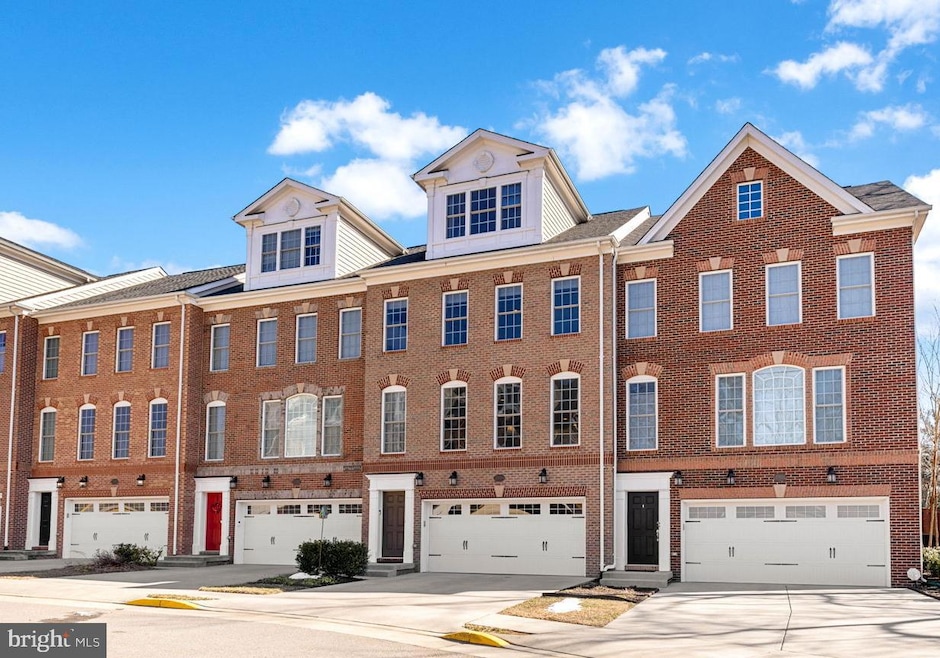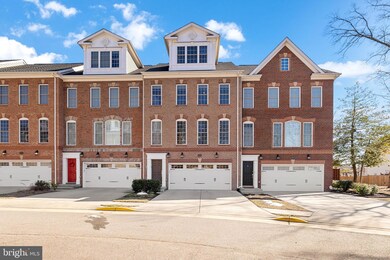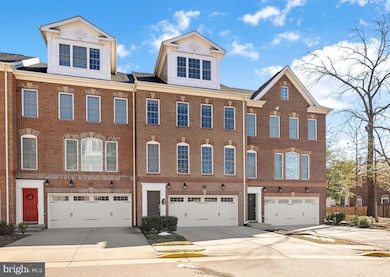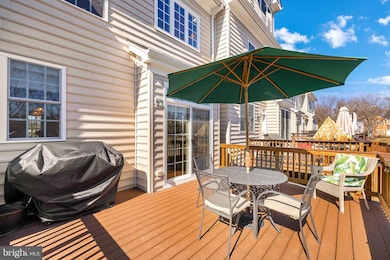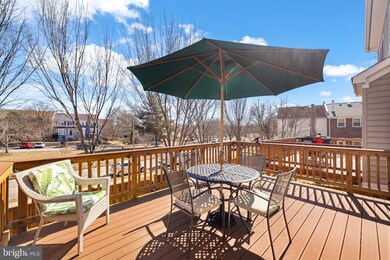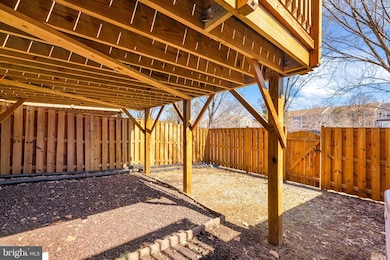
7899 Carbondale Way Springfield, VA 22153
Highlights
- Eat-In Gourmet Kitchen
- Private Lot
- Traditional Architecture
- Open Floorplan
- Recreation Room
- 3-minute walk to Saratoga Recreation Group
About This Home
As of March 2025Welcome to 7899 Carbondale Way, a beautifully maintained 3 bedroom, 4 bathroom home nestled in a quiet neighborhood. This stunning 3000+ sq. ft. property seamlessly blends modern designs with timeless charm, offering the perfect retreat for any homeowner.
Step inside to find a bright and open floor plan with large windows that flood the space with natural light. The 9-foot ceilings make a huge difference in creating a more spacious and airy feel. The gourmet chef's kitchen boasts stainless steel appliances, granite counter tops, grand 9-foot center island, walk-in pantry, tile backsplash, gas cooktop, and double ovens, making it a dream for both cooking and holiday entertaining. The adjoining living room features a cozy stone fireplace with gas logs, perfect for relaxing evenings.
The primary suite is a true sanctuary with a spa-like ensuite bathroom featuring dual vanities with granite counters, and an enormous walk-in shower. The primary suite also offers an elegant tray ceiling, his and her walk-in closets and a sitting room which can also double as an office or nursery. The laundry room is conveniently located on the same level as the primary suite. The 4th level has 2 beautiful guests suites, each with walk-in closets. The bedrooms share an oversized Jack and Jill bathroom with double sinks and spacious linen closet.
Enjoy outdoor living at its finest in the private backyard, complete with a low maintenance composite deck and fenced yard.
This home boasts parking for up to 5 vehicles with 2 cars parked in the garage, 2 in the driveway and one in your assigned parking spot. It is rare to find additional assigned parking in townhome communities that have garages.
Located just minutes from schools, shopping, dining, and parks, this home offers both tranquility and accessibility. There are many convenient commuting options from Saratoga which include the Springfield Metro, the VRE, the express buses and the Fairfax Connector buses at the Saratoga Park and Ride. This location is ideal for commuting to Fort Belvoir, DC, the Pentagon, Quantico and more.
Discover relaxation, fitness and a sense of community at Saratoga Pool which is less than 1 block away. Visit their website for 2025 membership information.
Don’t miss out on this incredible opportunity—schedule your private tour today!
Townhouse Details
Home Type
- Townhome
Est. Annual Taxes
- $9,008
Year Built
- Built in 2016
Lot Details
- 2,184 Sq Ft Lot
- Cul-De-Sac
- Wood Fence
- No Through Street
- Property is in excellent condition
HOA Fees
- $104 Monthly HOA Fees
Parking
- 2 Car Attached Garage
- 1 Open Parking Space
- 2 Driveway Spaces
- Front Facing Garage
- Garage Door Opener
- Parking Lot
Home Design
- Traditional Architecture
- Composition Roof
- Brick Front
Interior Spaces
- 3,109 Sq Ft Home
- Property has 4 Levels
- Open Floorplan
- Crown Molding
- Ceiling height of 9 feet or more
- Ceiling Fan
- Recessed Lighting
- Gas Fireplace
- Window Treatments
- Sliding Windows
- Window Screens
- French Doors
- Sliding Doors
- Six Panel Doors
- Sitting Room
- Living Room
- Dining Room
- Recreation Room
Kitchen
- Eat-In Gourmet Kitchen
- Breakfast Area or Nook
- Built-In Oven
- Cooktop
- Built-In Microwave
- Extra Refrigerator or Freezer
- Ice Maker
- Dishwasher
- Stainless Steel Appliances
- Upgraded Countertops
- Disposal
Flooring
- Wood
- Carpet
- Ceramic Tile
Bedrooms and Bathrooms
- 3 Bedrooms
- En-Suite Primary Bedroom
- Walk-in Shower
Laundry
- Dryer
- Washer
Basement
- Walk-Out Basement
- Exterior Basement Entry
- Natural lighting in basement
Schools
- Saratoga Elementary School
- Key Middle School
- John R. Lewis High School
Utilities
- Forced Air Zoned Heating and Cooling System
- Humidifier
- Natural Gas Water Heater
Listing and Financial Details
- Tax Lot 9
- Assessor Parcel Number 47-2472168
Community Details
Overview
- Association fees include common area maintenance, lawn care front, snow removal, trash
- Built by CARR HOMES
- Saratoga Subdivision, Grandview Floorplan
- Property Manager
Recreation
- Community Playground
Pet Policy
- Dogs and Cats Allowed
Map
Home Values in the Area
Average Home Value in this Area
Property History
| Date | Event | Price | Change | Sq Ft Price |
|---|---|---|---|---|
| 03/14/2025 03/14/25 | Sold | $880,000 | +0.6% | $283 / Sq Ft |
| 02/21/2025 02/21/25 | For Sale | $874,950 | +35.0% | $281 / Sq Ft |
| 01/26/2017 01/26/17 | Sold | $648,306 | +1.0% | $209 / Sq Ft |
| 11/15/2016 11/15/16 | Price Changed | $642,000 | -3.4% | $206 / Sq Ft |
| 11/14/2016 11/14/16 | Pending | -- | -- | -- |
| 10/24/2016 10/24/16 | Price Changed | $664,345 | +0.9% | $214 / Sq Ft |
| 09/13/2016 09/13/16 | Price Changed | $658,105 | +5.1% | $212 / Sq Ft |
| 05/02/2016 05/02/16 | Price Changed | $626,400 | +0.2% | $201 / Sq Ft |
| 04/04/2016 04/04/16 | Price Changed | $625,400 | +1.1% | $201 / Sq Ft |
| 03/28/2016 03/28/16 | For Sale | $618,900 | -- | $199 / Sq Ft |
Tax History
| Year | Tax Paid | Tax Assessment Tax Assessment Total Assessment is a certain percentage of the fair market value that is determined by local assessors to be the total taxable value of land and additions on the property. | Land | Improvement |
|---|---|---|---|---|
| 2024 | $9,008 | $777,590 | $225,000 | $552,590 |
| 2023 | $8,480 | $751,400 | $219,000 | $532,400 |
| 2022 | $8,212 | $718,130 | $200,000 | $518,130 |
| 2021 | $7,971 | $679,270 | $181,000 | $498,270 |
| 2020 | $7,394 | $624,790 | $150,000 | $474,790 |
| 2019 | $7,252 | $612,790 | $138,000 | $474,790 |
| 2018 | $6,940 | $603,480 | $138,000 | $465,480 |
| 2017 | $6,954 | $598,960 | $137,000 | $461,960 |
| 2016 | -- | $0 | $0 | $0 |
Mortgage History
| Date | Status | Loan Amount | Loan Type |
|---|---|---|---|
| Open | $704,000 | New Conventional | |
| Closed | $704,000 | New Conventional | |
| Previous Owner | $513,600 | New Conventional |
Deed History
| Date | Type | Sale Price | Title Company |
|---|---|---|---|
| Warranty Deed | $880,000 | Universal Title | |
| Warranty Deed | $880,000 | Universal Title | |
| Special Warranty Deed | $648,306 | The Settlement Office Inc |
About the Listing Agent

Nowhere does Kathleen's motivation to rise to the occasion bring her greater satisfaction than in her career as one of Fairfax County's leading real estate professionals. For more than 30 years, she has been the local expert to whom the community turns for their family's most important investment: their home. Kathleen has earned a reputation as someone you and your family can count on for top quality service, integrity and dedication to your needs.
Kathleen's Other Listings
Source: Bright MLS
MLS Number: VAFX2220182
APN: 0982-23-0009A
- 7928 Saint Dennis Dr
- 7752 Lowmoor Rd
- 7907 Marysia Ct
- 8001 Rockwood Ct
- 8100 Saint David Ct
- 7819 Richfield Rd
- 8125 Lake Pleasant Dr
- 8108 Saint David Ct
- 7905 Laural Valley Way
- 7517 Chancellor Way
- 8102 Creekview Dr
- 7924 Forest Path Way
- 8357 Luce Ct
- 7896 Godolphin Dr
- 7903 Bubbling Brook Cir
- 7745 Matisse Way
- 7807 Roundabout Way
- 7512 Rolling Rd
- 8300 Old Tree Ct
- 8341 Rolling Rd
