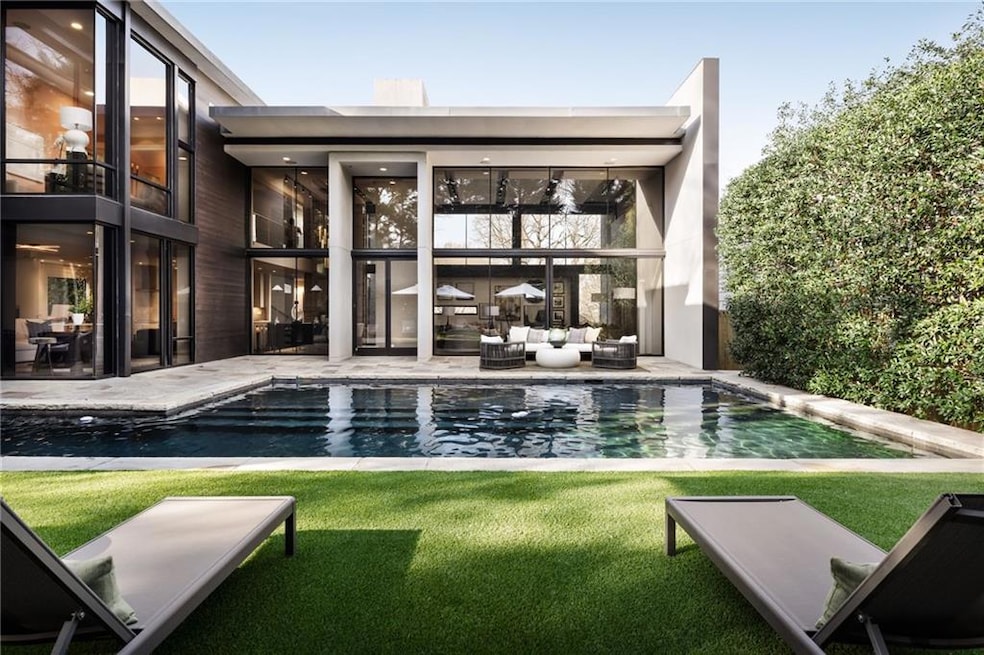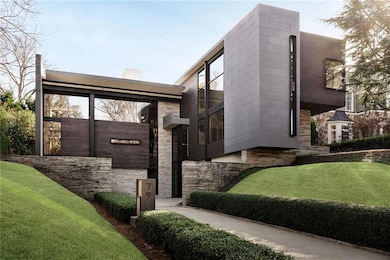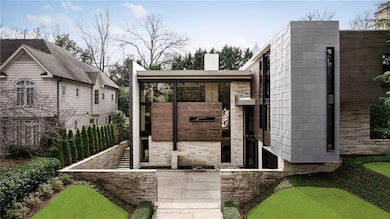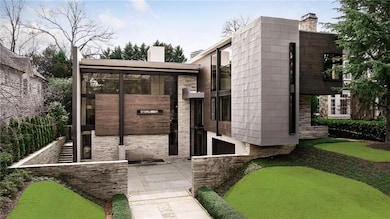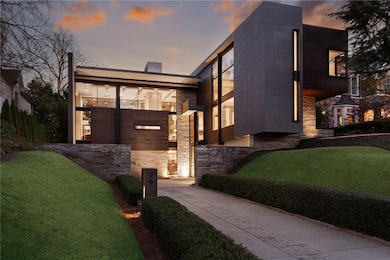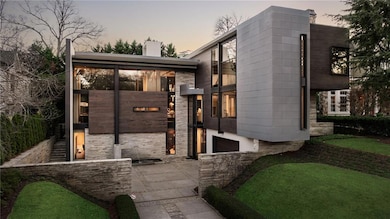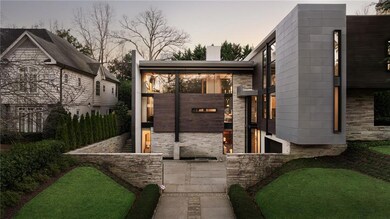An amazing opportunity to own this award-winning modern masterpiece in Ansley Park. Widely recognized as one of Atlanta’s most iconic modern residences, this home is a multiple design award-winning architectural property. Jim Choate, renowned architect, created this contemporary iconic modern residence and Robert Tretsch with Harrison Design is responsible for the renovation architectural work completed in 2022 adding additional square footage to the home including a private balcony/deck off the 2nd floor primary suite. This contemporary masterpiece has a striking material palette that includes western red cedar, zinc, IPE hardwood, Tennessee bluestone, and solid wenge flooring seamlessly blending modern aesthetics with natural elements. No expense was spared with custom Bontempi Italian kitchen, floor to ceiling fireplace, wine cellar, private first floor guest suite, primary bedroom suite with sitting area and spa bath with beautiful custom closet, two additional ensuite bedrooms upstairs, and bedroom/office suite on main floor. Outdoors provides a luxurious retreat with heated saltwater pool, half bath, and an outdoor kitchen. Perfectly positioned in Ansley Park, this extraordinary home offers walkability to some of Atlanta’s finest restaurants and cultural attractions. Close access to Piedmont Park, High Museum of Art, Colony Square, Atlantic Station, and renowned Ansley Golf Club. Easy access to I-85 and I-75. A rare opportunity to own an award-winning residence that sets the standard for unique modern design in one of the most desirable neighborhoods. Seller would consider owner financing with the right terms.

